Price Undisclosed
4 Bed • 4 Bath • 3 Car • 688m²
New
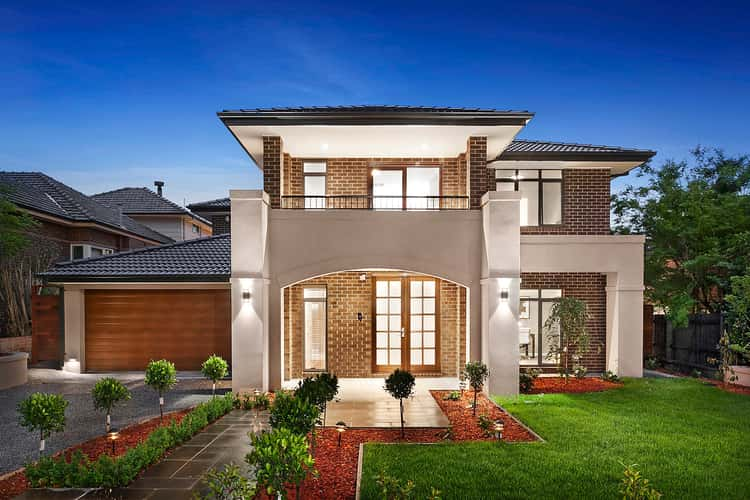
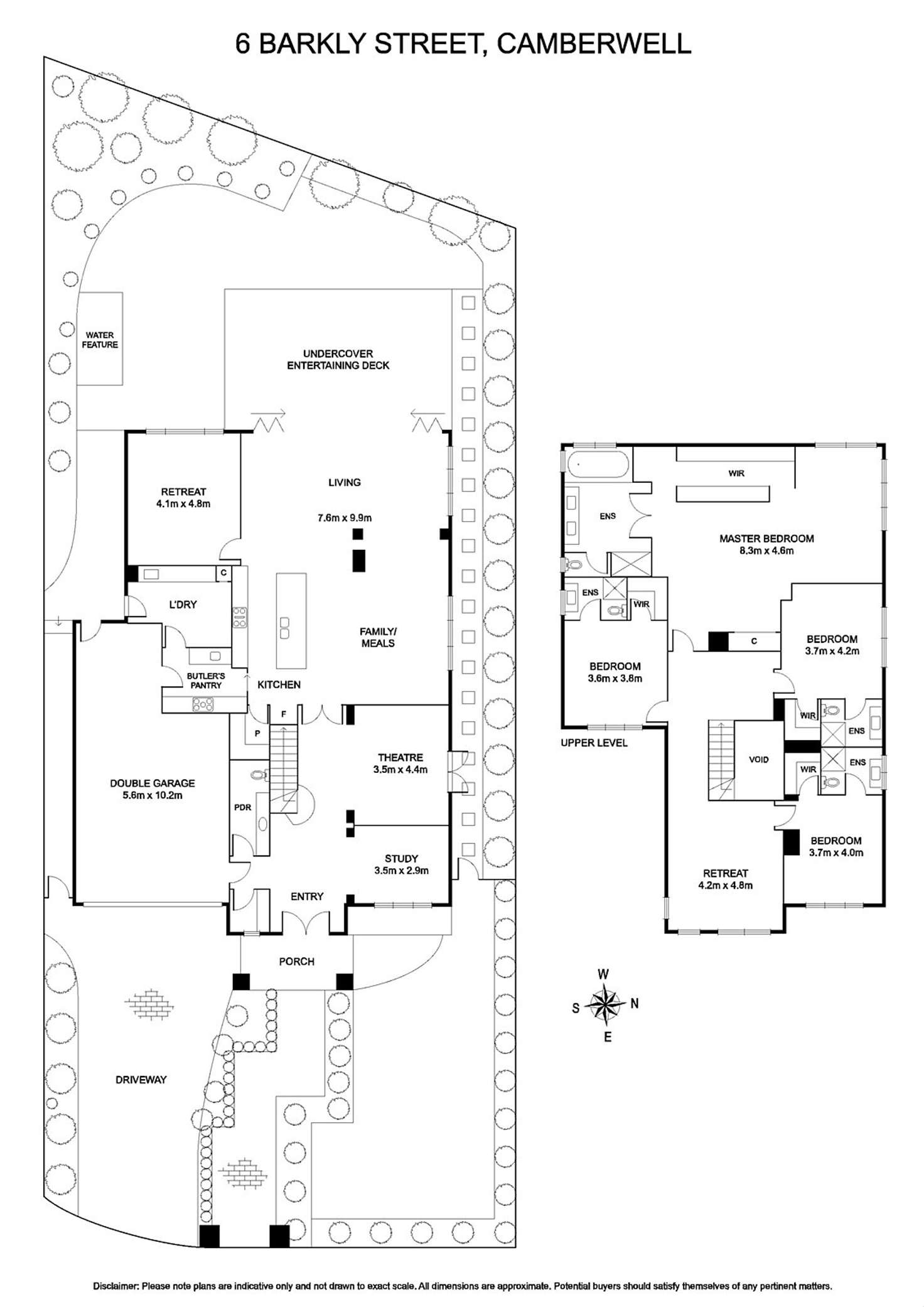
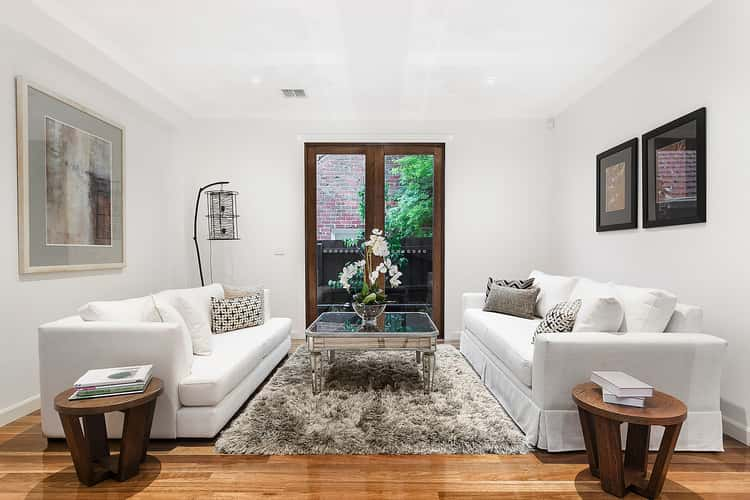
Sold
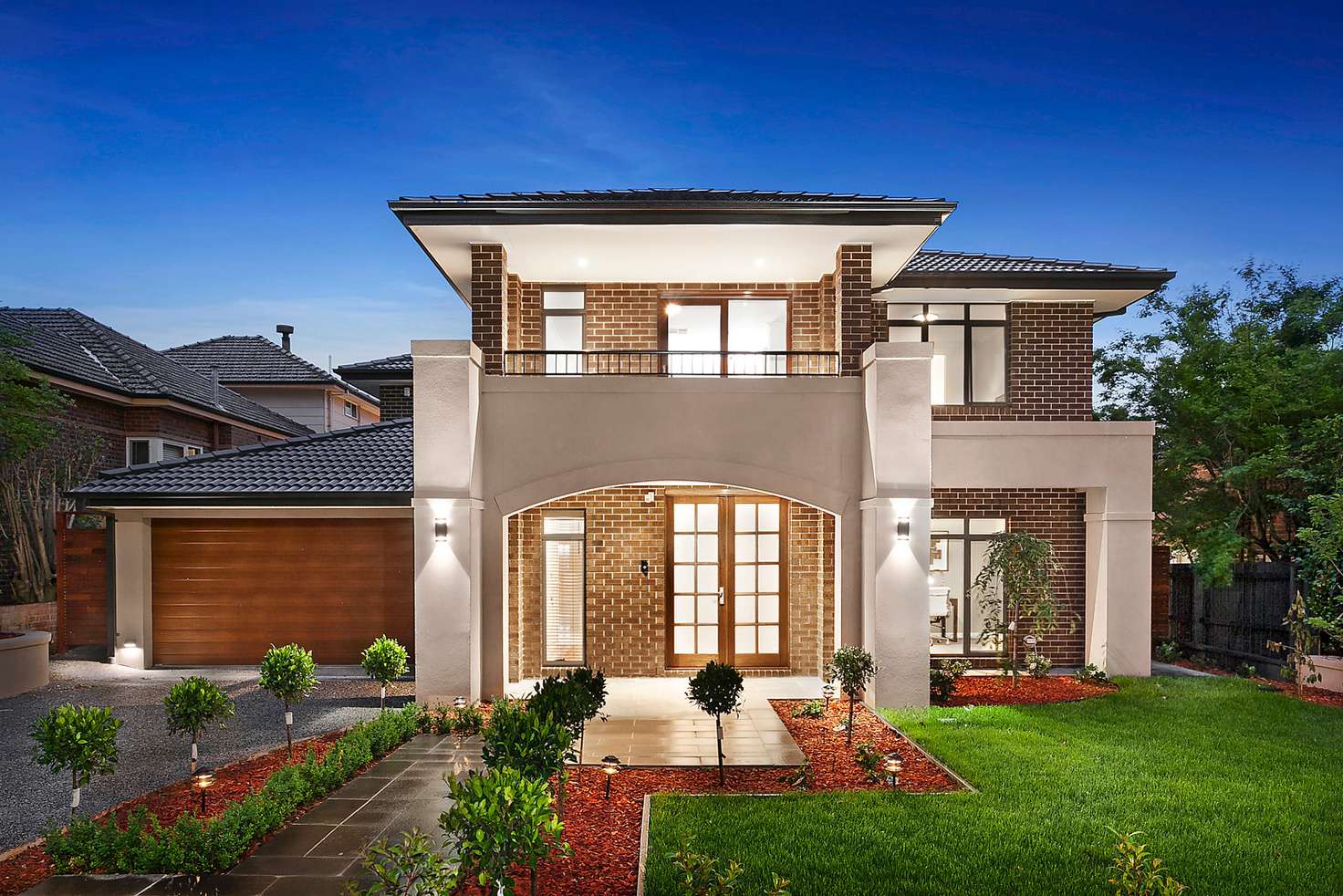


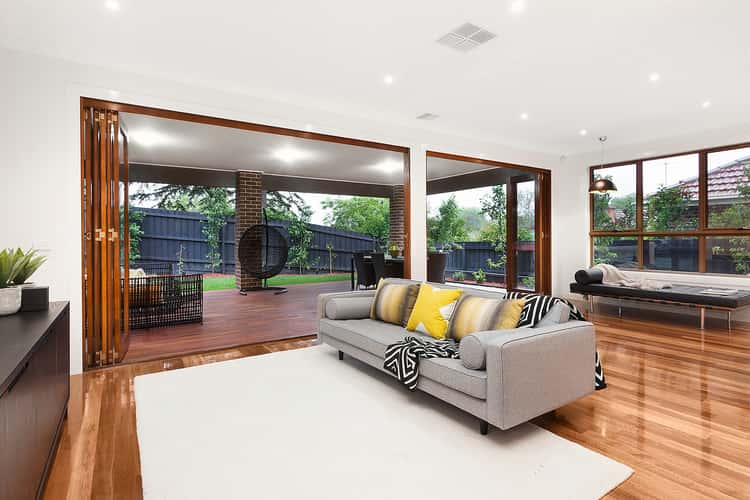
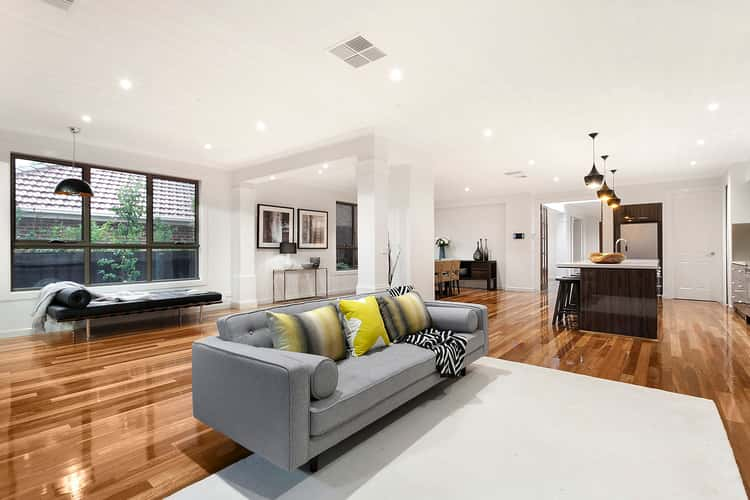
Sold
6 Barkly Street, Camberwell VIC 3124
Price Undisclosed
- 4Bed
- 4Bath
- 3 Car
- 688m²
House Sold on Sat 28 Nov, 2015
What's around Barkly Street

House description
“Treat your family to a life of luxury”
A lifestyle of sheer luxury, comfort and convenience awaits a large family in this wonderfully located and superbly appointed new home.
The grand façade opens to reveal stunning spotted-gum floors sweeping dramatically through the ground-floor living areas. A bright study and formal lounge with outside access are serviced by a fully tiled powder room, plus a large cloakroom.
Northern light fills the kitchen and living/meals area, which boasts a gourmet kitchen featuring full stainless steel Blanco appliances including a 900mm oven/stovetop and dishwasher, a huge stone island bench, soft-close cabinetry and premium fittings. An accompanying butler's pantry contains a second Blanco stovetop and rangehood.
Both the open-plan living area and an adjoining theatre room are fitted with HDMI and coaxial cabling for your media needs. Bi-fold doors open to a huge, covered deck and private back yard with water feature and landscaped gardens to create a wonderfully open entertaining space that is reminiscent of a tranquil Japanese garden with night lighting and an automatic watering system.
The opulence continues up a gorgeous timber staircase, where a front rumpus area with storage opens to a balcony with views over the beautiful tree-lined street. 3 bedrooms each enjoy chic ensuites and walk-in robes, while the full-width rear master bedroom boasts extensive mirrored robes and a fully-tiled ensuite with double shower, twin vanities and a spa.
Complete with ducted heating and evaporative cooling, an automatic garage accommodating 3 cars, video intercom and alarm security, this home is within walking distance of trams, trains and Burwood Village's boutique shops and dining. Enjoy living close to top public and private schools, parks and Deakin University.
Land details
Property video
Can't inspect the property in person? See what's inside in the video tour.
What's around Barkly Street

 View more
View more View more
View more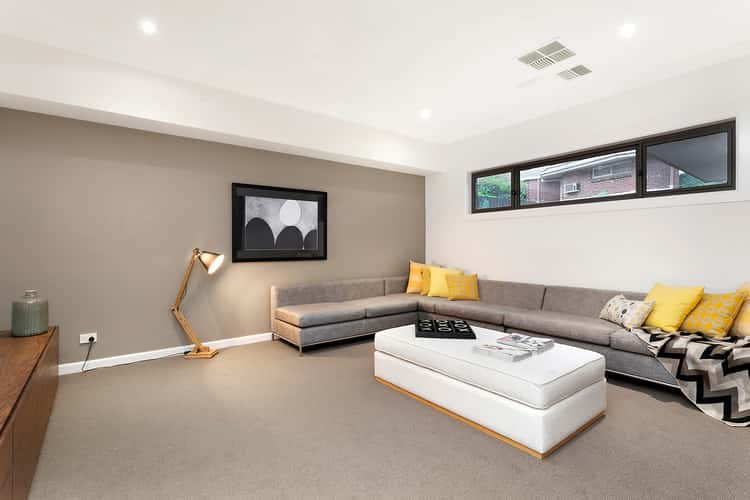 View more
View more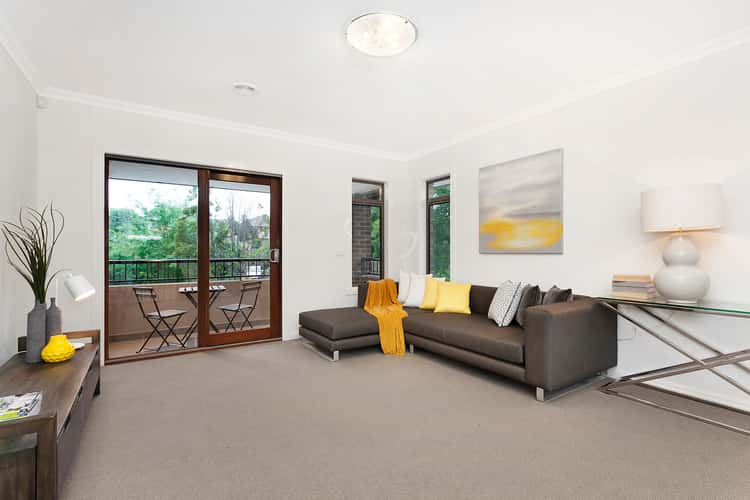 View more
View moreContact the real estate agent

Annabelle Feng
RT Edgar - Boroondara
Send an enquiry

Nearby schools in and around Camberwell, VIC
Top reviews by locals of Camberwell, VIC 3124
Discover what it's like to live in Camberwell before you inspect or move.
Discussions in Camberwell, VIC
Wondering what the latest hot topics are in Camberwell, Victoria?
Similar Houses for sale in Camberwell, VIC 3124
Properties for sale in nearby suburbs

- 4
- 4
- 3
- 688m²