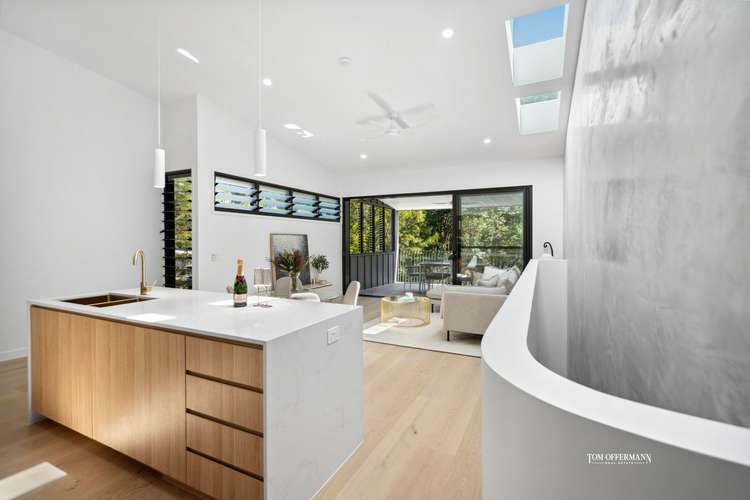$2.595M
3 Bed • 2 Bath • 2 Car • 267m²
New








1/27 Grant Street, Noosa Heads QLD 4567
$2.595M
- 3Bed
- 2Bath
- 2 Car
- 267m²
Unit for sale40 days on Homely
Home loan calculator
The monthly estimated repayment is calculated based on:
Listed display price: the price that the agent(s) want displayed on their listed property. If a range, the lowest value will be ultised
Suburb median listed price: the middle value of listed prices for all listings currently for sale in that same suburb
National median listed price: the middle value of listed prices for all listings currently for sale nationally
Note: The median price is just a guide and may not reflect the value of this property.
What's around Grant Street
Unit description
“Noosa Heads Chic Brand New Duplex”
With a nature reserve backdrop, this sparkling new classy hideaway offers the very best of timeless sophistication whilst living the dream near the cosmopolitan heart of Noosa Heads. From the popular quiet street, the super-wide ultra-contemporary timber-slatted façade makes quite the statement yet is totally unassuming given the building is a duplex, or more correctly two very generous townhomes designed by architect Dennis Hill.
Along the side walkway fringed with crab claw heliconias, is the terrazzo paved entry of townhome One. Open the door and the secret is out. Be immediately besotted with high ceilings and a rendered feature wall giving a venetian plaster effect whilst extending through the void to the lower-level hallway.
Admire how natural light drenches the open plan living and dining spaces, dances shadow-like over the French oak floors, and with the doors 'disappearing' indoors coalesces with the undercover terrace, one of several options for entertaining. It looks over landscaped gardens, and low maintenance tropical plantings fringing the rear fence to the reserve, with rustles from local fauna, choruses of birdsong or kookaburra laughter, not unusual.
More on-song with nature and entertaining is the rooftop terrace. It's north-east-facing, has a glimmering pool, integrated barbeque and is a year-round alfresco happy place.
The L-shaped kitchen with stone-topped timber cabinetry including a two-metre island bench, has a pantry, stone splashback, brushed brass tapware and the latest Smeg appliances to suit any culinary wizard.
There is a powder room nearby, also internal access from the double garage with storage.
The lower level is a dedicated slumber zone with three carpeted bedrooms. The premier suite has access to the garden, also a walk-in-robe and an ensuite with stone-topped two-basin timber cabinetry, and a finger-tiled splashback. Two good size bedrooms with built-in robes.
On the east side is an under-croft with laundry and drying court, adjacent to a large, gated storage area (underneath the garage) with epoxy flooring and plenty of room for bikes, kayaks and other leisure gear.
"This is certainly a chic duplex incorporating the core fundamentals of what can only be perceived as the perfect lifestyle for someone looking for a sparkling new home or a sage investment," suggests Tom Offermann Real Estate agent Eric Seetoo.
"Easy to see why on another level. You can leave the car(s) in the garage, as it is only a three-minute walk to buzzy cosmopolitan Noosa Junction with a plethora of boutiques, supermarkets and a cinema complex, myriad on-trend bars and cafes plus essential services and the transit centre. Noosa Main Beach, Hastings Street and the main entrance to Noosa National Park, with its world-famous Surfing Reserve, are a walk away too.
Facts & Features:
• House Area: 223m2
• Land Area: 267m2
• Terraces: rooftop north-east-facing 7m x 5.6m w 2.3m x 2.3m pool + integrated BBQ; 3.6m x 4.8m undercover off living w backdrop of nature reserve
• Architect/Builder: Dennis Hill/Vantage Building Group; duplex completed 2023; solid block w suspended slabs; interior wall w smooth/tactile render feature (venetian plaster effect) incl void to downstairs
• About: plantation shutters/louvres; ducted aircon/fans; high ceilings; French oak floors & stair treads; VJ profile internal doors; large, gated storage area underneath garage w epoxy flooring for bikes, kayaks, toys etc; storage under stairs; under-croft w laundry & drying court; open plan living/dining opens to terrace, lawn & nature reserve; void allows light to lower level; powder room; lower level 3 carpeted bedrooms - premier suite w access to garden, WIR & ensuite w stone-topped 2-basin timber cabinetry & finger tiled splashback; 2 good size bedrooms w BIR
• Exterior: terrazzo tiled entry way; latest LED lighting in feature panel; fully landscaped gardens w low maintenance plantings incl heliconias along front fence line; auto irrigation
• Inventory: new furniture, accessories & artworks negotiable
• Location: 3 mins to Noosa Junction's boutiques, supermarkets, cinema complex, bars, cafes, essential services & transit centre; walk to Noosa Lookout & Noosa National Park; close to Noosa Main Beach, Hastings Street & main entrance to Noosa National Park w world-famous Surfing Reserve; also close by are Noosa River, Gympie Terrace, Noosa Village & Noosa Farmers Market, transport links incl private & public schools, sporting clubs, Noosa Aquatic Centre + beaches incl Sunshine & Peregian
Property features
In-Ground Pool
Building details
Land details
Property video
Can't inspect the property in person? See what's inside in the video tour.
What's around Grant Street
Inspection times
 View more
View more View more
View more View more
View more View more
View moreContact the real estate agent

Eric Seetoo
Tom Offermann Real Estate
Send an enquiry

Nearby schools in and around Noosa Heads, QLD
Top reviews by locals of Noosa Heads, QLD 4567
Discover what it's like to live in Noosa Heads before you inspect or move.
Discussions in Noosa Heads, QLD
Wondering what the latest hot topics are in Noosa Heads, Queensland?
Similar Units for sale in Noosa Heads, QLD 4567
Properties for sale in nearby suburbs
- 3
- 2
- 2
- 267m²