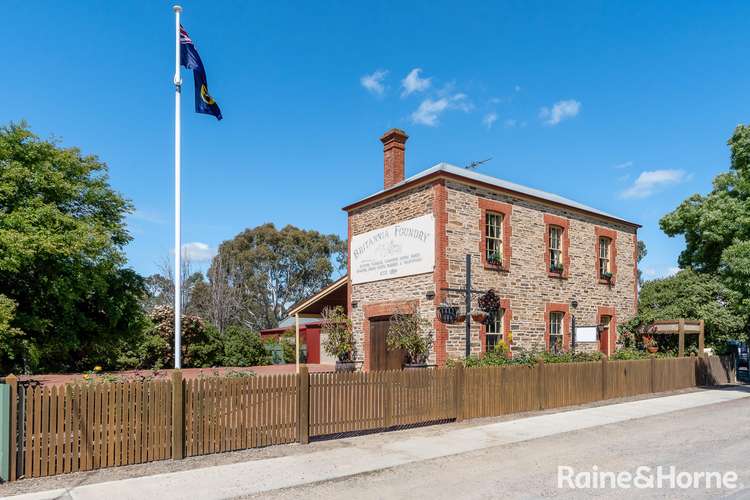$580,000
3 Bed • 1 Bath • 6 Car • 639m²
New



Sold





Sold
1/4 South Terrace, Strathalbyn SA 5255
$580,000
- 3Bed
- 1Bath
- 6 Car
- 639m²
House Sold on Mon 23 Oct, 2023
What's around South Terrace
House description
“'The Foundry'”
Established in 1855 'The Foundry' operated until 1878 when a fire led to the end of operations. Also known as 'Britannia House' and 'Rowe's Britannia Foundry', the property has had many changes over the years and most recently used as a private home. Well located on South Terrace, the street appeal and high exposure is ideal for a commercial opportunity (SCC) or convenience township living.
The stone and brick construction has been beautifully restored over the years, ensuring the charm and character is still present. Modern conveniences such as new Tasmanian Oak timber kitchen, renovated bathroom and laundry allow for everyday living. There are three bedrooms located upstairs with a spacious living room downstairs. Ornate ceilings, fire place and decorative windows are all features. There is also RC AC.
The 639m2 allotment has extensive paving edged with beautiful, landscaped gardens with many colourful roses and shrubs.
There is plenty of off street carparking and a double garage with room for 2 cars and additional storage.
Enjoy the history of yesterday and the excitement of tomorrow at this character, well positioned property.
All information provided has been obtained from sources we believe to be accurate, however, we cannot guarantee the information is accurate and we accept no liability for any errors or omissions. Interested parties should make their own enquiries and obtain their own legal advice.
Property features
Courtyard
Dishwasher
Fully Fenced
Outdoor Entertaining
Remote Garage
Secure Parking
Shed
Toilets: 1
Workshop
Building details
Land details
What's around South Terrace
 View more
View more View more
View more View more
View more View more
View moreContact the real estate agent

Nick Grosvenor
Raine & Horne - Strathalbyn
Send an enquiry

Nearby schools in and around Strathalbyn, SA
Top reviews by locals of Strathalbyn, SA 5255
Discover what it's like to live in Strathalbyn before you inspect or move.
Discussions in Strathalbyn, SA
Wondering what the latest hot topics are in Strathalbyn, South Australia?
Similar Houses for sale in Strathalbyn, SA 5255
Properties for sale in nearby suburbs
- 3
- 1
- 6
- 639m²