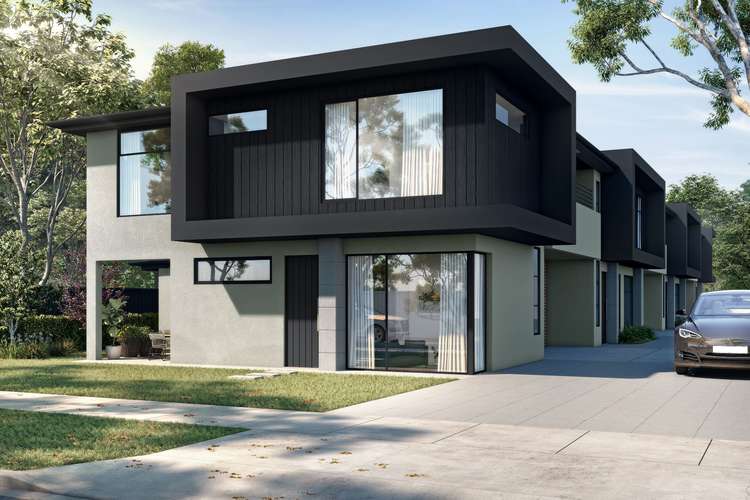Contact Agent
3 Bed • 2 Bath • 2 Car
New








1-6/18 Apalie Drive, Modbury SA 5092
Contact Agent
- 3Bed
- 2Bath
- 2 Car
House for sale
Home loan calculator
The monthly estimated repayment is calculated based on:
Listed display price: the price that the agent(s) want displayed on their listed property. If a range, the lowest value will be ultised
Suburb median listed price: the middle value of listed prices for all listings currently for sale in that same suburb
National median listed price: the middle value of listed prices for all listings currently for sale nationally
Note: The median price is just a guide and may not reflect the value of this property.
What's around Apalie Drive

House description
“Modern Low Maintenance Living with Endless Appeal Overlooking Reserve!”
* 4 SOLD - 2 REMAINING
When location counts, you can't beat this one! Situated just one street back
from Modbury Hospital, these are perfectly positioned and as close as you can get to Tea Tree Plaza but yet far enough away that you are still immersed in a peaceful and quiet residential street.
These architectural masterpieces in a group of 6 are simply breath taking in design and with views overlooking a gum studded reserve, this really does present an outstanding lifestyle opportunity.
Prepare to be delighted as you enter the home with an open plan living/dining area and designer kitchen complete with modern appliances all located on the ground floor. For added convenience, the lower level also has a separate toilet. Neutral décor coupled with quality and modern fixtures and fittings will ensure the finished product will be sure to please. The open plan living area spills out onto an undercover alfresco area that will no doubt be central to those family gatherings, birthday parties or simply a place where you can sit back and relax after a long day.
Step upstairs and you'll find the sleeping quarters with 3 generously sized bedrooms, main bathroom and a separate retreat or area for the kids to hang out.
All homes are under construction and will be built to absolute perfection by reputable builder Lofty Building Group.
Features we love about the home
• 3 generously sized bedrooms
• Master bedroom with ensuite and WIR
• Beds 2 & 3 with BIRs
• 2.7m high ceilings
• Designer kitchen with stone benchtop
• Modern kitchen appliances
• Auto remote controlled panel lift garage door
• Ducted reverse cycle air-conditioning
• RWT
• 3 toilets
• Laundry incorporated in Garage
• Single Garage with undercover parking area for 2nd car
• Concrete driveway and paths
• Walking distance to Westfield Tea Tree Plaza and Oban Interchange
In an exceptionally convenient location, the homes are a stone's throw from Modbury Hospital and Westfield Tea Tree Plaza, close to suburban reserves, quality schools, public transport and all the important amenities you could possibly need.
If you're a first home buyer you could qualify for the FHOG (subject to meeting Revenue SA's eligibility criteria)
With it becoming harder and harder to get into the housing market, these are well-priced and represent exceptional value given its prime location. Whether you're a first home buyer, investor or owner occupier, there's no question these will suit an array of buyers, you just can't afford to hesitate because these will likely be re-priced as the build progresses.
CT: TBA
Year Built: 2024
Building Area: 148sqm (approx.)
Title: Community
Council: City of Tea Tree Gully
Council Rates: TBA
SA Water: TBA
*Please note that the illustration used for marketing purposes are a combination of renders and a previously completed project by Lofty Building Group.
Disclaimer: all information provided has been obtained from sources we believe to be accurate, however, we cannot guarantee the information is accurate and we accept no liability for any errors or omissions. If this property is to be sold via auction the Vendors Statement may be inspected at Level 1, 67 Anzac Highway, Ashford for 3 consecutive business days and at the property for 30 minutes prior to the auction commencing. RLA 315571
Property features
Living Areas: 2
Toilets: 3
Building details
What's around Apalie Drive

Inspection times
 View more
View more View more
View more View more
View more View more
View moreContact the real estate agent

Matthew Anand
Noakes Nickolas
Send an enquiry

Nearby schools in and around Modbury, SA
Top reviews by locals of Modbury, SA 5092
Discover what it's like to live in Modbury before you inspect or move.
Discussions in Modbury, SA
Wondering what the latest hot topics are in Modbury, South Australia?
Similar Houses for sale in Modbury, SA 5092
Properties for sale in nearby suburbs

- 3
- 2
- 2