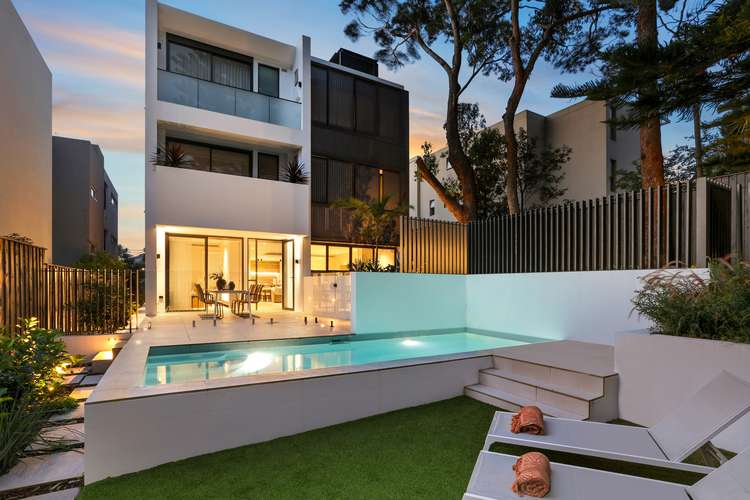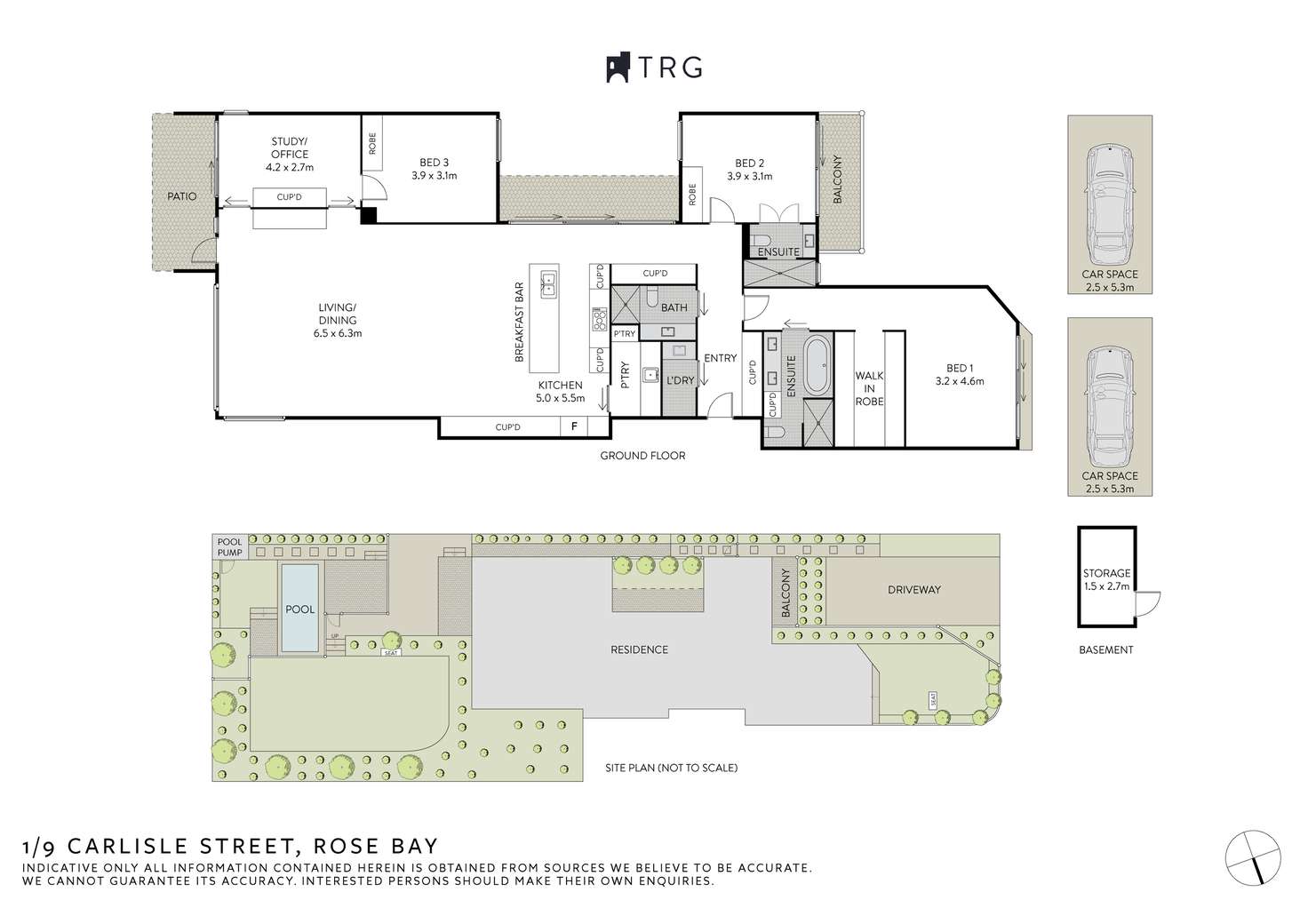For Sale
3 Bed • 3 Bath • 2 Car
New








1/9 Carlisle Street, Rose Bay NSW 2029
For Sale
- 3Bed
- 3Bath
- 2 Car
Apartment for sale59 days on Homely
Home loan calculator
The monthly estimated repayment is calculated based on:
Listed display price: the price that the agent(s) want displayed on their listed property. If a range, the lowest value will be ultised
Suburb median listed price: the middle value of listed prices for all listings currently for sale in that same suburb
National median listed price: the middle value of listed prices for all listings currently for sale nationally
Note: The median price is just a guide and may not reflect the value of this property.
What's around Carlisle Street

Apartment description
“Brand-New Whole-Floor Luxury Apartment in Boutique Collection of Three”
Brand new and finished to perfection, this exquisite house-like apartment ensures a lifestyle of refined luxury, space and convenience in an exclusive boutique collection of three.
Designed to embrace the natural beauty of its surrounds with effortless indoor/outdoor transitions, this incredible whole-floor residence occupies a total space of 547sqm on-title with 334sqm of sun washed alfresco spaces enveloped by beautifully landscaped gardens.
Showcasing a soothing neutral palette complemented by natural stone and timber, it reveals a well-conceived layout featuring a vast open plan living and dining area wrapped in floor-to-ceiling glass and flooded with natural light.
Entertainers' will adore the gourmet kitchen with an expansive Travertine island breakfast bar as well as state-of-the-art Gaggenau gas appliances, with an integrated fridge, freezer and dishwasher, while a butlers' pantry is complete with an integrated Sub-Zero wine fridge.
Entertainment excellence continues with seamless transitions to a sun soaked alfresco courtyard followed by a sparkling glass fenced swimming pool and a large private level backyard.
Accommodation comprises four well-proportioned bedrooms, two of which are appointed with built-in wardrobes and the designer master features a boutique-style dressing room plus a chic ensuite with dual vanity and a free-standing bathtub. All bedrooms feature quality wool carpet and the main bedroom opens to a private sunny courtgarden.
A second bedroom features a stylish ensuite, while additional features include a study/second living area, an internal laundry, a guest powder room, zoned ducted air conditioning and video security intercom.
With front-to-rear level access and lift access to secure basement double parking, this extraordinary residence is positioned a stroll to Rose Bay village shops and popular cafés, Parisi's Food Hall, Rose Bay Beach, buses and ferries, while moments to prestigious schools.
- 3 bed, 3 bath, 2 car
- Striking design by SRH Architecture with interiors by Craft
- House-like layout boasting 547sqm of total area on-title
- Vast open living/dining wrapped in floor-to-ceiling glass
- Effortless flow to superb sunny entertainment courtyard
- Private level backyard, sparkling pool in sunlit surrounds
- Gourmet chef's kitchen, expansive Travertine island b/bar
- Top-of-the-rage Gaggenau appliances, gas cooktop/oven
- Integrated Gaggenau dishwasher, fridge and freezer
- Butler's pantry with Sub-Zero wine fridge, vast storage
- Well-scaled bedrooms appointed with built-in wardrobes
- King-sized master features boutique-style dressing room
- Deluxe ensuite with dual vanity and freestanding bathtub
- Master enjoys access to private sun washed courtyard
- Second bedroom features a stylish concealed ensuite
- Study/second living area/fourth bedroom, powder room
- Zoned ducted conditioning, internal laundry, video intercom
- Sandwashed timber flooring, quality wool carpeted bedrooms
- Lift access to secure basement double parking, side gate entry
- Stroll to Rose Bay village, Parisi's Food Hall and popular cafés
- Walk to Woolworths, Rose Bay Beach, harbourside dining
Property video
Can't inspect the property in person? See what's inside in the video tour.
What's around Carlisle Street

Inspection times
 View more
View more View more
View more View more
View more View more
View more