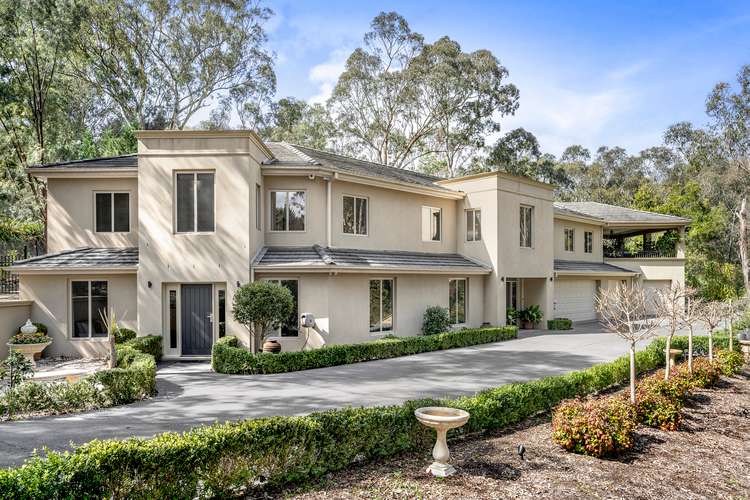Contact Agent
5 Bed • 3 Bath • 3 Car • 3598m²
New








1 Aylesbury Way, Warrandyte VIC 3113
Contact Agent
Home loan calculator
The monthly estimated repayment is calculated based on:
Listed display price: the price that the agent(s) want displayed on their listed property. If a range, the lowest value will be ultised
Suburb median listed price: the middle value of listed prices for all listings currently for sale in that same suburb
National median listed price: the middle value of listed prices for all listings currently for sale nationally
Note: The median price is just a guide and may not reflect the value of this property.
What's around Aylesbury Way

House description
“Breathtaking family sanctuary on a tranquil 3598 sqm (approx.)”
This incredibly versatile 5-bedroom, 3.5-bathroom and separate study residence surrounded by memorable greenery needs to be seen to be fully appreciated. Set over two levels, it offers five separate living zones, ideal for an extended or growing family. Built to an incredibly high specification the property offers a sophisticated and flexible lifestyle in one of Melbourne's most sought-after suburbs.
The property features a timeless colour scheme and impresses immediately with a bespoke staircase. The ground floor includes a separate accommodation wing with a private entry, relaxing bedroom with BIR, elegant rain shower bathroom, spacious sitting room, and generous study. This wing of the property is a dream for extended families or guests to enjoy. Alternatively, the space is ideal for business or professional services use.
The grandeur continues upstairs with incredible living zones including formal lounge and dining areas, a generous family room tailor-made for everyday living, and an enormous rumpus room which features a long and stylish stone wet bar and open fireplace. Easily servicing all the living areas is the sublime kitchen which showcases fantastic bench and storage space as well as stainless steel appliances.
The other 4 bedrooms are privately tucked away in their own wing of the property. And includes the large master bedroom showcasing 'His' and 'Hers' walk-in robes and a beautiful ensuite with double vanity, generous spa, and double rain shower. The other bedrooms have access to a main bathroom with rainfall shower and spa.
A covered alfresco accessed via trifold doors off the rumpus allows you to enjoy views of the surrounding gardens. The rear garden and decked area is yet another outdoor space you'll take delight in using especially in spring and summer. The fully reticulated gardens surrounding this property have been refurbished with deciduous trees including Canadian Maples, Japanese Maples, and Pear trees.
A ground level cellar and fully-equipped home theatre only adds to this dwelling's impressive resume.
Other features include a powder room, ducted heating, refrigerated cooling, evaporative cooling, ducted vacuum, quality carpet, beautiful Australian Spotted Gum flooring, skylights letting in incredible light, secure alarm, under stairs storage, a 22,500 litre rainwater tank, and a triple remote garage with workshop.
The property is located close to Warrandyte High School, Andersons Creek Primary School, Mullum Mullum Trail, The Pines Shopping Centre, local shops, buses and Warrandyte's beautiful village and cafes.
Only 35 minutes to the CBD and with school bus runs to most of Melbourne Private Schools the property is a majestic retreat with easy access to all that Melbourne offers.
Property features
Air Conditioning
Balcony
Built-in Robes
Courtyard
Deck
Floorboards
Study
Land details
Documents
Property video
Can't inspect the property in person? See what's inside in the video tour.
What's around Aylesbury Way

Inspection times
 View more
View more View more
View more View more
View more View more
View moreContact the real estate agent

Paul Richards
Bekdon Richards
Send an enquiry

Nearby schools in and around Warrandyte, VIC
Top reviews by locals of Warrandyte, VIC 3113
Discover what it's like to live in Warrandyte before you inspect or move.
Discussions in Warrandyte, VIC
Wondering what the latest hot topics are in Warrandyte, Victoria?
Similar Houses for sale in Warrandyte, VIC 3113
Properties for sale in nearby suburbs

- 5
- 3
- 3
- 3598m²