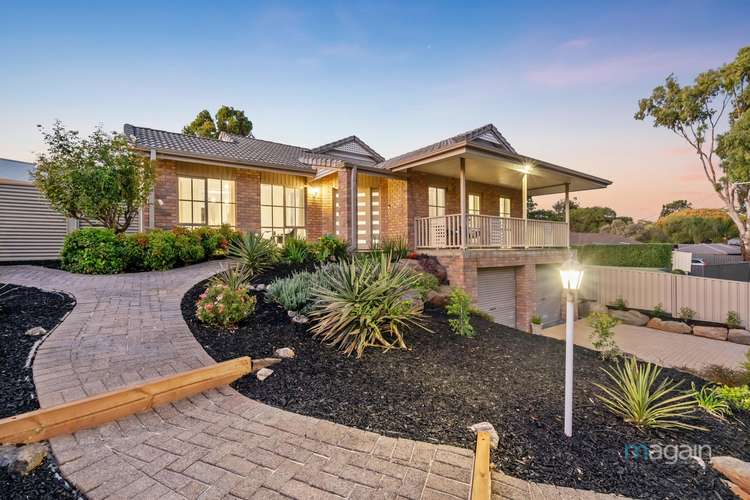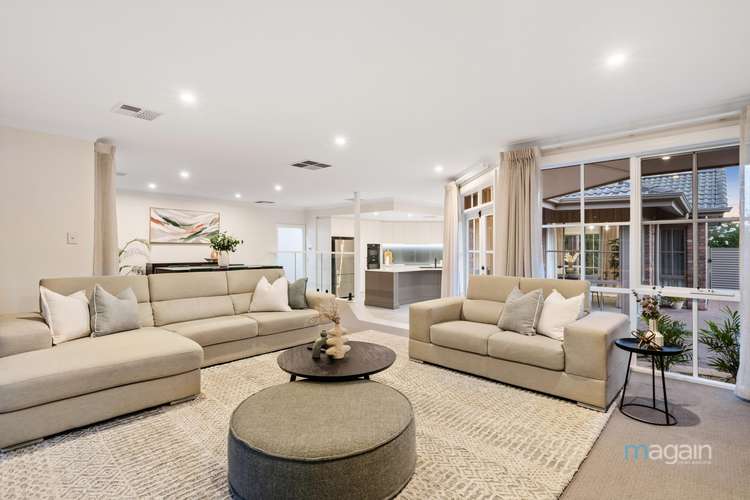Price Undisclosed
3 Bed • 2 Bath • 5 Car • 880m²
New




Sold






Sold
1 Booth Street, Happy Valley SA 5159
Price Undisclosed
- 3Bed
- 2Bath
- 5 Car
- 880m²
House Sold on Mon 22 Apr, 2024
What's around Booth Street

House description
“SOLD BY JEMMA TURNER”
Please contact Jemma Turner from Magain Real Estate for all your property advice.
Nestled in the picturesque setting of Happy Valley, 1 Booth Street welcomes you with its enchanting versatile floorplan, flooded with natural light and exuding elegance at every turn. Recently refurbished and renovated to the highest standards, this home is a true testament to luxury living.
As you stroll up the meticulously landscaped front garden, anticipation builds for the beauty that lies beyond the front door. You are greeted with a generous entry foyer with 2.7m ceilings and a timber and glass balustrade stairwell that leads down to the generously sized double garage equipped with auto roller doors, 3-phase power, concrete pit, ample storage space including a door leading to storage underneath the stairwell and external access to the front driveway.
Inside, discover three generously sized bedrooms, each offering its own unique charm. The master bedroom, positioned at the front of the home, boasts a lovely outlook, an ensuite bathroom, and a large walk-in robe complete with built-in draws and shelves and access to balcony. Bedroom 2 features an abundance of floor-to-ceiling cupboards, while bedroom 3 offers direct access to the rear yard.
The recently renovated bathrooms are a study in sophistication, with floor-to-ceiling tiles, stone benchtops, and double vanities. The central family bathroom, designed with convenience in mind, offers a practical 3-way layout.
A stunning formal living and dining area leads seamlessly to the show-stopping kitchen. Adorned with brand-new Davis and Park cabinetry, elegant white truffle stone benchtops, and top-of-the-line appliances, including a Franke Induction cooktop, Franke built in oven and microwave/ convection oven and Bosch dishwasher, Oliverie black double sink and tapware including drinking filter. Additionally the kitchen is complimented by a built in pantry with slide out draws- This kitchen is sure to impress even the most discerning chef.
Beyond the kitchen lies the open-plan living and second dining space, bathed in natural light through French windows and double doors that lead to the rear yard. Here, you'll find the perfect setting for year-round entertaining, with an undercover alfresco area featuring remote controlled ceiling fans, downlights, and a built-in rangehood – ideal for family barbecues. The yard also boasts 2 separate lawn areas, so there is plenty of room for the kids and pets to play.
Being on a large corner block you have side access to a second driveway providing access to the concreted and powered shed, complete with a single carport out front.
Additional highlights of this remarkable home include a new laundry with floor-to-ceiling cupboards, two large storage cupboards in the hallway and new fixtures throughout including door handles, light switches, power points, carpets and more!
With modern conveniences such as new breeze air evaporative air conditioning (Wi-Fi compatible) and ducted gas heating, this home offers the epitome of comfort and sophistication. Located in a sought-after area with easy access to shops, schools, and public transport, this property is sure to appeal to a range of buyers. Don't miss your chance to experience the luxury of 1 Booth Street – schedule your viewing today!
Disclaimer: All floor plans, photos and text are for illustration purposes only and are not intended to be part of any contract. All measurements are approximate and details intended to be relied upon should be independently verified.
RLA 222182
Magain Real Estate: Seaford
Property features
Living Areas: 2
Toilets: 2
Building details
Land details
Property video
Can't inspect the property in person? See what's inside in the video tour.
What's around Booth Street

 View more
View more View more
View more View more
View more View more
View moreContact the real estate agent


Jemma Turner
Magain Real Estate
Send an enquiry

Nearby schools in and around Happy Valley, SA
Top reviews by locals of Happy Valley, SA 5159
Discover what it's like to live in Happy Valley before you inspect or move.
Discussions in Happy Valley, SA
Wondering what the latest hot topics are in Happy Valley, South Australia?
Similar Houses for sale in Happy Valley, SA 5159
Properties for sale in nearby suburbs

- 3
- 2
- 5
- 880m²