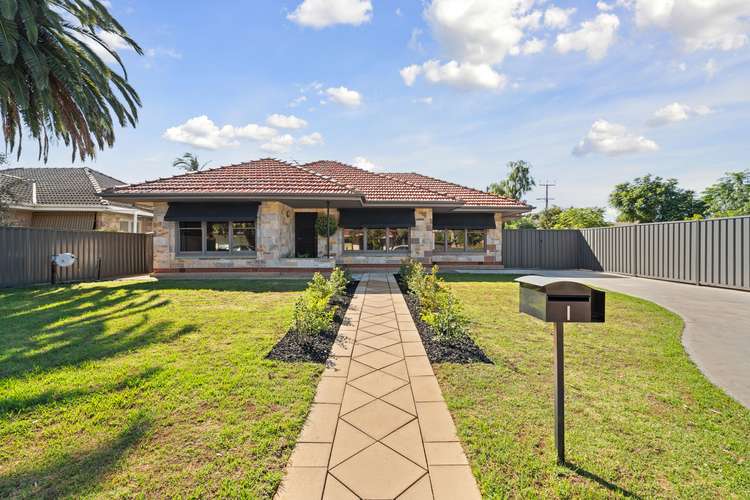Price Undisclosed
4 Bed • 2 Bath • 4 Car • 600m²
New



Sold





Sold
1 Paula Court, Glengowrie SA 5044
Price Undisclosed
- 4Bed
- 2Bath
- 4 Car
- 600m²
House Sold on Sat 20 Apr, 2024
What's around Paula Court

House description
“Renovated family gold with infinite flexibility, just 4 tram stops to Glenelg.”
There are so many ways to measure a home's worth, yet little measures up to this Basket Range stone revival for 4-bedroom value and versatility with Glenelg South at its feet.
In a coveted city-to-bay suburb, if it sounds like stylish salvation, it is.
Poised for easy tram reach, proximity to Sacred Heart College, Our Lady of Grace School and zoned Glenelg Primary, if you work from home, like to tinker or entertain, this seamlessly extended classic can see out the school years and beyond.
From its desirable cul-de-sac and dual driveways, time-honoured extras include an attached and air conditioned rear studio/rumpus room, fully insulated garage, and all-weather alfresco; upstairs, the 4th bedroom/guest suite offers stunning southern hills views.
Freshly repainted throughout, crisp whites meet polished floorboards, light-grabbing sash windows, new LED lighting, two renovated bathrooms and three ground floor bedrooms - the sunlit lounge and casual meals converging on a timeless Tasmanian oak kitchen with granite benchtops, upgraded stainless appliances, and direct access to the alfresco.
Here, all-weather comfort extends into secure parking for two beside the studio/rumpus room, is ideally sized for a home gym, for the yoga mats or kids' toys; the insulated garage (with hidden side gate street access) has infinite uses.
And while the laundry's clever 2nd bathroom conversion (including a bath and 2nd shower) sits in convenient reach of the friends you'll host outside, you'll praise a beautiful base that works and plays with ease, rounding off its backyard privacy with a fence line harvest of peaches and nectarines.
If you're seeking a home to grow with, this is Glengowrie gold...
It's multi-generational magic:
- 1965 Basket Range Stone renovated family home
- 2 driveways incl. a secure double carport via Cliff Street
- Freshly repainted throughout
- Modern interior blinds & new front exterior blinds
- Mitsubishi Electric ducted R/C A/C (ducted to the rear studio)
- Rumpus /studio flexibility with mini-orb ceilings & glass sliders to backyard
- Huge upstairs 4th bedroom with distant hills views
- Laundry conversion + 2nd bathroom
- Fully insulated garage/storeroom
- Fully tiled & renovated family bathroom
- Close to Cliff Street bus routes
- Walking distance to zoned Glenelg P.S. & tram stop 13
- Just 2kms to Jetty Road Glenelg
- 20 minutes by tram to the CBD
- And more…
Specifications:
CT / 5390/687
Council / Marion
Zoning / GN
Built / 1965
Land / 600m2 (approx)
Frontage / 14.53m
Council Rates / $2,249.50pa
Emergency Services Levy / $178.48pa
SA Water / $204.68pq
Estimated rental assessment / $630 - $670 per week / Written rental assessment can be provided upon request
Nearby Schools / Glenelg P.S, Warradale P.S, Ascot Park P.S, Forbes P.S, Hamilton Secondary College, Springbank Secondary College
Disclaimer: All information provided has been obtained from sources we believe to be accurate, however, we cannot guarantee the information is accurate and we accept no liability for any errors or omissions (including but not limited to a property's land size, floor plans and size, building age and condition). Interested parties should make their own enquiries and obtain their own legal and financial advice. Should this property be scheduled for auction, the Vendor's Statement may be inspected at any Harris Real Estate office for 3 consecutive business days immediately preceding the auction and at the auction for 30 minutes before it starts. RLA | 226409
Land details
What's around Paula Court

 View more
View more View more
View more View more
View more View more
View moreContact the real estate agent

Henry Gower Tillett
Harris Real Estate - Kent Town
Send an enquiry

Nearby schools in and around Glengowrie, SA
Top reviews by locals of Glengowrie, SA 5044
Discover what it's like to live in Glengowrie before you inspect or move.
Discussions in Glengowrie, SA
Wondering what the latest hot topics are in Glengowrie, South Australia?
Similar Houses for sale in Glengowrie, SA 5044
Properties for sale in nearby suburbs

- 4
- 2
- 4
- 600m²