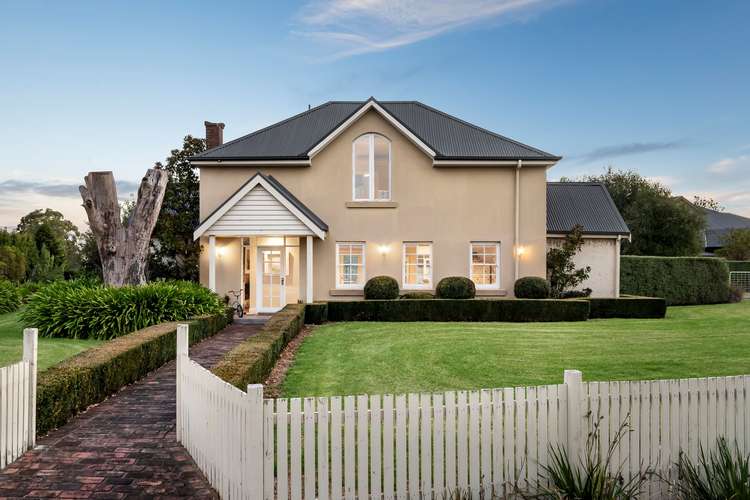$2,000,000 - $2,100,000
4 Bed • 2 Bath • 6 Car • 4003m²
New








10 Coach House Lane, Beaconsfield VIC 3807
$2,000,000 - $2,100,000
Home loan calculator
The monthly estimated repayment is calculated based on:
Listed display price: the price that the agent(s) want displayed on their listed property. If a range, the lowest value will be ultised
Suburb median listed price: the middle value of listed prices for all listings currently for sale in that same suburb
National median listed price: the middle value of listed prices for all listings currently for sale nationally
Note: The median price is just a guide and may not reflect the value of this property.
What's around Coach House Lane
House description
“Iconic Heritage Entertainer on Acreage”
Introducing 10 Coach House Lane, a prestigious property nestled in the heart of Beaconsfield, where history meets modern luxury. Steeped in history, this iconic residence sits proudly on an acre of sprawling land, offering a captivating blend of old-world elegance and contemporary sophistication.
You'll be captivated by the exquisite heritage façade, showcasing a gabled roof, lattice windows, and a charming porch. Step inside to discover a light-filled haven, where a recent rear wing addition sees soaring five-metre timber ceilings and elegant Tasmanian oak flooring, complemented by ducted heating and split-system AC to ensure year-round comfort.
The lower level unfolds with two front living rooms, one featuring a cosy log fireplace and brick feature wall, while the other offers versatility as a rumpus room or office, conveniently connected to a powder room and laundry.
A mud room with plumbed sink and outdoor access offers another family-friendly tick for practicality.
The heart of the home is the expansive family/dining zone, seamlessly flowing into the stunning renovated kitchen and adjacent bi-fold stacker doors. Here, culinary delights await with a premium 900mm electric oven, five-burner gas cooktop, and Hamptons-style stone benchtops, all complemented by undermount, farmhouse sinks and feature pendant lighting. A spacious walk-in butler's pantry provides ample storage and additional style.
Retreat to the sun-soaked master bedroom, nestled peacefully towards the rear, boasting a supersized walk-in robe, private deck access, and a luxurious double-vanity ensuite with large walk-in rainfall shower. Upstairs, the original format of the home boasts three additional robed bedrooms, characterised by iconic peaked ceilings, decorative windows, and views of the quiet, beautifully maintained streetscape below. A designer renovated bathroom complete with a freestanding bathtub caters to these rooms, ensuring comfort and convenience with a modern flare.
Outdoors, discover a resort-style oasis, complete with a glistening spa and swimming pool, industrial pizza oven, and expansive alfresco area, offering the perfect setting for entertaining guests or unwinding in style. Additional highlights include a large shed/garage with water, power, potbelly stove, versatile studio or gym space, and office, as well as additional off-street parking. A generously sized, decked pergola overlooks the sprawling acreage backyard and impeccable surrounding gardens.
Perfectly blending character, history, and modern amenities, this property presents a rare opportunity to own a piece of local heritage while enjoying the comforts of contemporary living. With its prestigious location, proximity to Beaconsfield amenities, and impeccable attention to detail, here is your chance to own a unique and prestigious parcel of local history ready to be enjoyed.
Photo I.D required at all inspections.
Land details
Documents
Property video
Can't inspect the property in person? See what's inside in the video tour.
What's around Coach House Lane
Inspection times
 View more
View more View more
View more View more
View more View more
View moreContact the real estate agent

Debbie Brettoner
Ray White - Berwick
Send an enquiry

Nearby schools in and around Beaconsfield, VIC
Top reviews by locals of Beaconsfield, VIC 3807
Discover what it's like to live in Beaconsfield before you inspect or move.
Discussions in Beaconsfield, VIC
Wondering what the latest hot topics are in Beaconsfield, Victoria?
Similar Houses for sale in Beaconsfield, VIC 3807
Properties for sale in nearby suburbs
- 4
- 2
- 6
- 4003m²