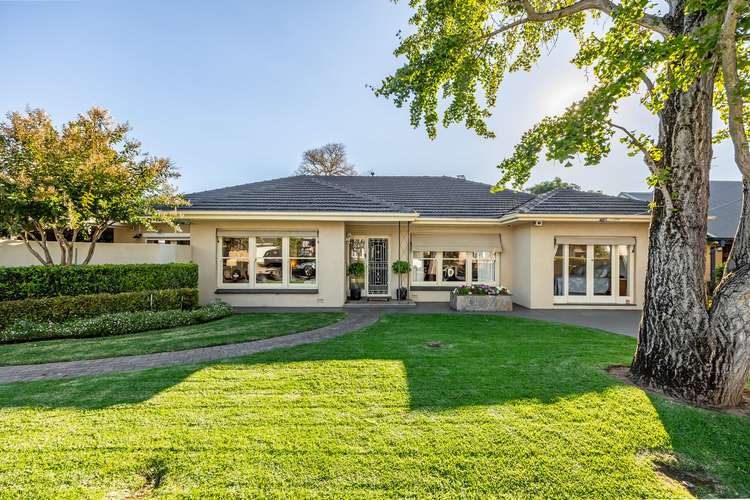$1.5m-$1.65m
4 Bed • 2 Bath • 2 Car • 804m²
New








10 Hale Avenue, Hawthorn SA 5062
$1.5m-$1.65m
- 4Bed
- 2Bath
- 2 Car
- 804m²
House for sale14 days on Homely
Home loan calculator
The monthly estimated repayment is calculated based on:
Listed display price: the price that the agent(s) want displayed on their listed property. If a range, the lowest value will be ultised
Suburb median listed price: the middle value of listed prices for all listings currently for sale in that same suburb
National median listed price: the middle value of listed prices for all listings currently for sale nationally
Note: The median price is just a guide and may not reflect the value of this property.
What's around Hale Avenue
House description
“Hush the city and spread out in an enduring family haven, just 200m from Mitcham Square”
There's something special about the way Hale Avenue hushes the buzz of nearby Mitcham Square, just like there's something special about this robust double brick home with a wonderfully wide frontage, dual driveways, a bevy of living zones, natural light in every corner and a rear yard with boundless freedom.
A rendered facade and bill-busting solar panels bring this C1964 abode to the 21st century on a plot with off-street parking for a small fleet, outdoor kitchen, and room at the rear for that pool you've always imagined.
A study ensures swapping the city office for something much closer to home is an easy decision, just steps from an ensuited main bedroom with a dressing room lined in jarrah floors.
Don't need a 4th bedroom? The large room facing Hale Avenue could be - and has been - a beautiful additional living space in a home with a formal dining room to boot.
For the cooking-inclined, the kitchen - featuring a double dishwasher, stainless steel appliances and plenty of storage - obliges with a window to the covered alfresco patio, lush lawns and landscaped nooks of the tranquil rear yard.
Mitcham Square might feel like a world away. The beautiful truth is that its cinema, supermarkets, specialty shops and cafes are just a stroll from a home that puts the esteemed Scotch and Mercedes Colleges within a fleeting moment. There's something very special about that.
More to love:
- Dual driveways and lock-up carport
- Off-street parking for multiple cars
- Ducted reverse cycle temperature control
- Powerful solar system (28 panels) for heavily reduced power bills
- Large, light-filled bedrooms (one with dressing room and ensuite)
- Outdoor kitchen and alfresco pavilion
- High ceilings throughout
- Double brick construction and rendered facade
- Loads of storage and separate laundry
- Beautifully presented landscaped gardens with auto watering system
- Walking distance from bus/train stops, Kingswood Oval
- Just 10 minutes from the CBD
Specifications:
CT / 5211/45
Council / Mitcham
Zoning / EN
Built / 1964
Land / 804m2 (approx)
Frontage / 21.34m
Council Rates / $3,202.35pa
Emergency Services Levy / $167pa
SA Water / $289.10pq
Estimated rental assessment / $790 - $875 per week / Written rental assessment can be provided upon request
Nearby Schools / Westbourne Park P.S, Mitcham P.S, Clapham P.S, Unley H.S, Mitcham Girls H.S, Urrbrae Agricultural H.S
Disclaimer: All information provided has been obtained from sources we believe to be accurate, however, we cannot guarantee the information is accurate and we accept no liability for any errors or omissions (including but not limited to a property's land size, floor plans and size, building age and condition). Interested parties should make their own enquiries and obtain their own legal and financial advice. Should this property be scheduled for auction, the Vendor's Statement may be inspected at any Harris Real Estate office for 3 consecutive business days immediately preceding the auction and at the auction for 30 minutes before it starts. RLA | 226409
Land details
Property video
Can't inspect the property in person? See what's inside in the video tour.
What's around Hale Avenue
Inspection times
 View more
View more View more
View more View more
View more View more
View moreContact the real estate agent

Kris Casey
Harris Real Estate - Kent Town
Send an enquiry

Nearby schools in and around Hawthorn, SA
Top reviews by locals of Hawthorn, SA 5062
Discover what it's like to live in Hawthorn before you inspect or move.
Discussions in Hawthorn, SA
Wondering what the latest hot topics are in Hawthorn, South Australia?
Similar Houses for sale in Hawthorn, SA 5062
Properties for sale in nearby suburbs
- 4
- 2
- 2
- 804m²