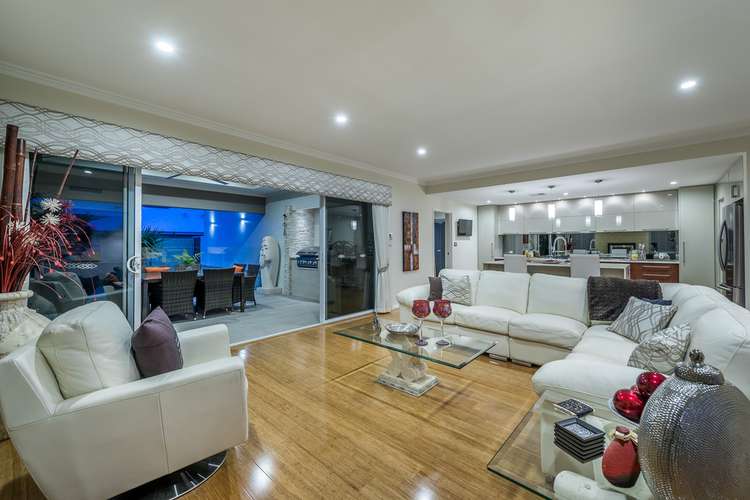Price Undisclosed
4 Bed • 2 Bath • 2 Car
New



Sold





Sold
10 Picnic Parade, Burns Beach WA 6028
Price Undisclosed
- 4Bed
- 2Bath
- 2 Car
House Sold on Fri 31 May, 2019
What's around Picnic Parade

House description
“Don’t Miss Out!”
We have immense pleasure in presenting this impeccable property for sale. Intricately finished with a high attention to detail and an intense focus on quality and design using natural elements. This upscale and luxurious property simultaneously creates the ultimate atmosphere, whilst providing a home of substance incorporating both comfort and warmth.
INTERNAL FEATURES:
First Floor:
Large light filled foyer with open galley style stair well
Two Queen size minor bedrooms with double glass mirrored built in robes
Stunning family bathroom with quality floor to ceiling tiles, double vanity with superior tapware ware and frameless shower includes rain shower head
Separate powder room
Oversized family meals area
Open plan kitchen provides stone island bench top with waterfall ends, double sink, feature lighting and seating for three. Extensive overhead storage and draw space with soft closing drawers and doors. Large walk in fitted pantry with sensor lighting, double fridge recess, stainless steel appliances including under mounted oven, gas hob, dishwasher, built in microwave, range hood and glass mirror splash back.
Generous family living with a feature stone wall mantel, gas fire place and stacker doors to under the main roof alfresco
Separate home theatre room includes recessed ceiling with LED mood lighting and wooden double sliding doors
Quality fitted laundry includes overhead cupboards and plenty of built in storage, sliding door access to outdoors and a shopper's entrance from the double garage.
Second Floor:
Lounge area or parents retreat with built in bar, gas point and balcony access
Huge master suite with ceiling fan, recessed and feature ceiling, his and her sliding mirrored fitted walk in wardrobes and balcony access through large glass sliding doors
Luxurious en-suite with quality floor to ceiling tiles, his and her vanity and additional make up desk, large double shower with rain shower head and wall shower heads, feature spa bath with heat pump.
Fourth bedroom, study or gym, currently comprising of built in office equipment
Huge balcony off master bedroom
External Features:
Under main roof patio with built in kitchen and large commercial steel ceiling fan
Glass fenced below ground heated solar concrete pool with water feature
Low maintenance manicured grounds with grassed area to rear of property
Fully fenced low maintenance front garden
Additional Features:
Ocean views within walking distance to beach
Double garage with shopper entrance
High caliber bamboo flooring to main traffic areas, plush carpets throughout
Recessed ceilings and high standard cornices and skirting's throughout
Exceptional window treatments throughout
Quality fixture and fittings
LED down lights and feature lighting throughout
Reverse cycle ducted air conditioning both upstairs and downs with control panel for zoning options
Rinnai hot water with temperature control mega 27
Security entry system
Solar Panels
Garage door with battery back up
2008 Build
382m2 block
Location Features:
Walk to local Beach
Close proximity to Currambine Central and Train Station
Short drive to Joondalup Business Precinct and freeway access
Close to public and private schools
Surrounded by quality homes
This outstanding property will not disappoint and is a testament to the current owners and is selling well below replacement cost.
Call Terry on 0405 661 or Angela on 0431 471 112 now to register your interest.
Property features
Toilets: 2
What's around Picnic Parade

 View more
View more View more
View more View more
View more View more
View moreContact the real estate agent

Terry Clark
Oceanside Realty
Send an enquiry

Nearby schools in and around Burns Beach, WA
Top reviews by locals of Burns Beach, WA 6028
Discover what it's like to live in Burns Beach before you inspect or move.
Discussions in Burns Beach, WA
Wondering what the latest hot topics are in Burns Beach, Western Australia?
Similar Houses for sale in Burns Beach, WA 6028
Properties for sale in nearby suburbs

- 4
- 2
- 2