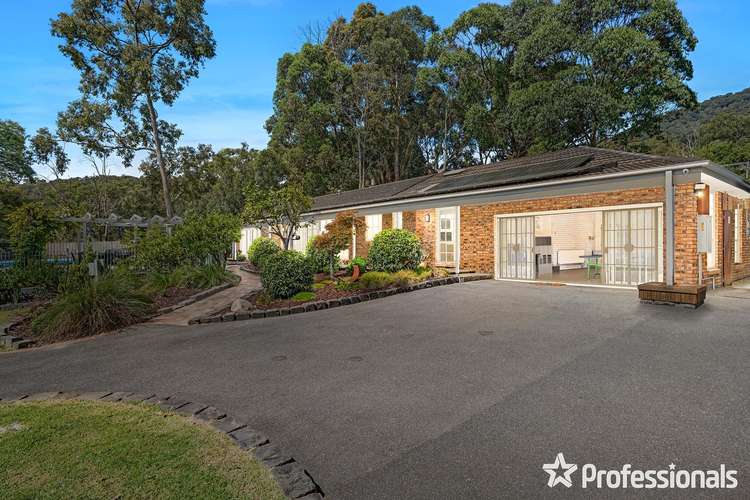$1,900,000 - $2,050,000
5 Bed • 2 Bath • 4 Car • 4240m²
New




Under Offer






Under Offer
10 St Georges Avenue, Montrose VIC 3765
$1,900,000 - $2,050,000
Home loan calculator
The monthly estimated repayment is calculated based on:
Listed display price: the price that the agent(s) want displayed on their listed property. If a range, the lowest value will be ultised
Suburb median listed price: the middle value of listed prices for all listings currently for sale in that same suburb
National median listed price: the middle value of listed prices for all listings currently for sale nationally
Note: The median price is just a guide and may not reflect the value of this property.
What's around St Georges Avenue
House description
“THIS ELEGANT FAMILY ENTERTAINER IS BEYOND COMPARE!”
Showcasing a spectacular contemporary makeover with inground pool and four car garage on a rare private one acre (approx.) block, this five bedroom plus study home makes fine family living in a leafy bowl of court location. Elegantly at ease with a strong sense of style, this quality rich home presents four living spaces, spectacular kitchen and stunning outdoor entertaining.
Parquetry floors extend past cabinetry in the wide entrance hall, offering mudroom facilities, into the breathtaking hub of the home kitchen/dining space. Miele appointments, stone surfaces, a bank of drawers and upper cabinetry highlighted by slot window and magnificent centre island deliver a superb entertainer’s kitchen. A designer layout, light filled with wonderful connection to the outdoors, features dining space opening to gas log fire appointed living room, family room adjacent to kitchen and rumpus room at the end of the home.
Peacefully positioned with walk through robe and deluxe ensuite with double vanity and heated towel rail, the master suite offers a serene private retreat. A further four bedrooms are served by large family bathroom. Sliding doors in the living and family rooms open to a wide veranda and sandstone surrounded solar heated inground pool. Relax and enjoy time with family and friends on the vine-covered deck with the Dandenong’s making a wonderful backdrop to this stunning home.
A sweeping asphalted circular driveway leading to four car garage provides added appeal along with play equipment and trampoline, exposed aggregate paving at the rear of the home, hydronic heating with radiators throughout, 11kw solar system and 8.2kw inverter, 4500L water tank with automated irrigation for garden and vegie patch, and secure room with wine storage and safe.
With mountain bike and walking trails virtually on the doorstep and easy access by foot or short drive to Montrose town centre with quality schools and childcare including Montrose Primary and Edinburgh College close by.
Property features
Built-in Robes
Deck
Floorboards
Gas Heating
Outdoor Entertaining
Pool
In-Ground Pool
Rumpus Room
Solar Panels
Study
Other features
poolingroundLand details
Documents
Property video
Can't inspect the property in person? See what's inside in the video tour.
What's around St Georges Avenue
Inspection times
 View more
View more View more
View more View more
View more View more
View moreContact the real estate agent
Send an enquiry

Nearby schools in and around Montrose, VIC
Top reviews by locals of Montrose, VIC 3765
Discover what it's like to live in Montrose before you inspect or move.
Discussions in Montrose, VIC
Wondering what the latest hot topics are in Montrose, Victoria?
Similar Houses for sale in Montrose, VIC 3765
Properties for sale in nearby suburbs
- 5
- 2
- 4
- 4240m²


