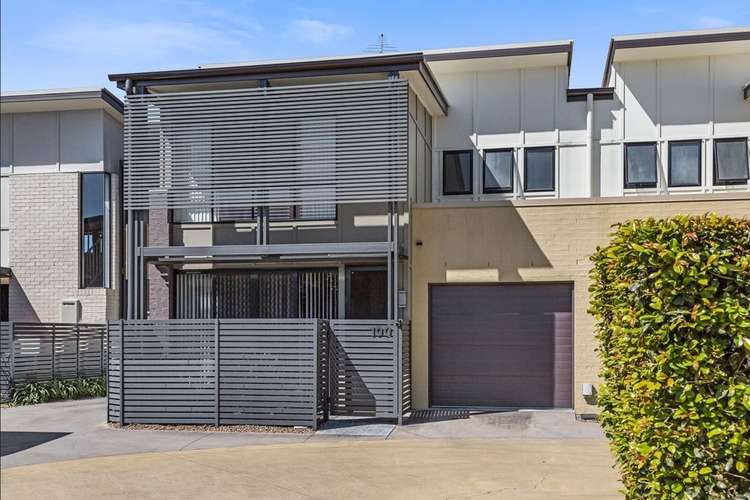OFFERS OVER $850,000
3 Bed • 2 Bath • 2 Car • 162m²
New








100/1914 Creek Road, Cannon Hill QLD 4170
OFFERS OVER $850,000
- 3Bed
- 2Bath
- 2 Car
- 162m²
Townhouse for sale
Home loan calculator
The monthly estimated repayment is calculated based on:
Listed display price: the price that the agent(s) want displayed on their listed property. If a range, the lowest value will be ultised
Suburb median listed price: the middle value of listed prices for all listings currently for sale in that same suburb
National median listed price: the middle value of listed prices for all listings currently for sale nationally
Note: The median price is just a guide and may not reflect the value of this property.
What's around Creek Road
Townhouse description
“Your Gateway to Effortless Living: Luxury Townhouse Oasis in Cannon Hill!”
Welcome to your new stress-free lifestyle at 100/1914 Creek Road, Cannon Hill! Nestled in a prime location, this spacious townhouse offers more than just a place to call home-it presents a gateway to relaxed living and endless possibilities.
Boasting one of the largest floor plans in the complex, this stylish residence is perfect for those seeking low-maintenance luxury. Step inside to discover a bright and airy open-plan layout, seamlessly blending the lounge, dining, and kitchen areas. With its sleek stone benchtops and top-of-the-line stainless steel appliances, the kitchen is a chef's dream, ready to host your next culinary masterpiece.
As the Queensland sun beckons, retreat to your private rear courtyard, ideal for alfresco dining and entertaining. And when it's time to unwind, indulge in the complex's resort-style amenities-an 18-meter pool, fully equipped gym, and barbecue area await your enjoyment.
But the allure doesn't end there. This townhouse boasts a master suite fit for royalty, complete with built-in robes, a private balcony, and a modern ensuite. Two additional generously sized bedrooms ensure ample space for family or guests, all complemented by split-unit air conditioning and ceiling fans throughout.
Conveniently located within sought-after school catchments and just a stone's throw from transport, shops, and dining, this property epitomizes effortless living at its finest. With easy access to major highways and the CBD, every convenience is at your fingertips.
Key Features:
- Spacious open-plan living, kitchen & dining
- Entertainer's kitchen with stone benchtops & gas cooktop
- Luxurious master suite with built-ins & private balcony
- 2 additional generous bedrooms with built-in robes
- Split-unit air conditioning & ceiling fans throughout
- Internal remote-controlled tandem garage plus visitor parking
- Resort-style amenities including pool, gym, and barbecue area
- Located within Murarrie State School & Balmoral State High School catchments
- Walking distance to CHAC, transport, shops, and dining
- Approximately 6.5km to the CBD, with easy access to highways and Brisbane Airport
Fees
- Body-Corporate: $1,199.68 Per Quarter
- Rates Notice: $386.75 Per Quarter
- Urban Utilities: $315.48 Per Quarter
Don't miss out on the opportunity to make this East Village gem your own. Enquire today and start living the lifestyle you deserve!
Property features
Air Conditioning
Balcony
Built-in Robes
Dishwasher
Ensuites: 1
Floorboards
Fully Fenced
In-Ground Pool
Remote Garage
Secure Parking
Toilets: 1
Building details
Land details
What's around Creek Road
Inspection times
 View more
View more View more
View more View more
View more View more
View more