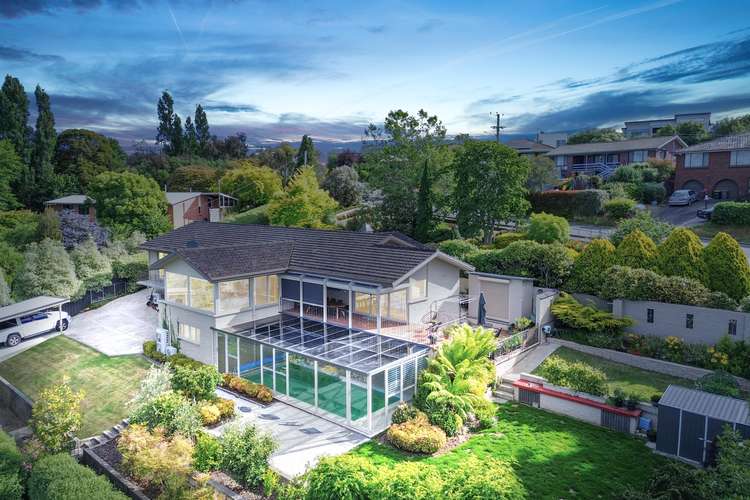Best Offer Over $1,100,000
4 Bed • 3 Bath • 8 Car • 1888m²
New




Under Offer






Under Offer
103 Cormiston Road, Riverside TAS 7250
Best Offer Over $1,100,000
- 4Bed
- 3Bath
- 8 Car
- 1888m²
House under offer13 days on Homely
Home loan calculator
The monthly estimated repayment is calculated based on:
Listed display price: the price that the agent(s) want displayed on their listed property. If a range, the lowest value will be ultised
Suburb median listed price: the middle value of listed prices for all listings currently for sale in that same suburb
National median listed price: the middle value of listed prices for all listings currently for sale nationally
Note: The median price is just a guide and may not reflect the value of this property.
What's around Cormiston Road
House description
“Spectacular Home: Timeless Elegance”
Indulge in the splendour of this meticulously modernised executive home where every detail has been carefully curated to offer a lifestyle of luxury. As you step into the grand entrance hall, be prepared for a visual masterpiece-a breathtaking 180-degree close-up vista of the Tamar River unfolds before you. From the Grammar corner to Freshwater Point, this home provides a canvas of natural beauty that seamlessly integrates with its interior spaces. Extensive glazing across its northeastern face ensures that every corner, from the kitchen to the living areas to the bedrooms, is graced with panoramic views of the Tamar River, complemented by the lovely eastern mountain ranges of the Tamar Valley. The design of this lovely, secluded home maximises the play of natural light, creating a harmonious blend between the indoors and the picturesque outdoors.
Imagine waking up to the sun's gentle rays casting a warm glow over the river or enjoying an evening gathering on the deck with friends or family while being captivated by the ever-changing hues of the sky! Whether you are in the heart of the home or relaxing in the master bedroom, these 180-degree views provide a constant reminder of the natural beauty surrounding this executive residence.
This home was built to exacting design and engineering standards some decades ago, with its key attributes including high ceilings, extensive large windows, and an in-ground, heated swimming pool. Lately, it has been updated with new double-glazed windows, a new kitchen, and a fabulous covered deck with automatic patio blinds, all of which complement the grandeur of the property's aspects and surroundings. Immaculate, easy-care gardens, carports, extra parking, and ample storage space complete this private oasis. This private executive home is conveniently located near a range of schools and sporting clubs and is just a short drive to the Riverside or Legana shopping centres and Launceston's CBD.
This home offers a lifestyle where every detail has been thoughtfully crafted for you..
Key features:
An exquisitely updated, expansive home with spectacular views of the Tamar.
All new double-glazed or special glass windows provide exquisite outlooks.
Fully landscaped on a generous 1880 sqm block, with a sweeping double entry/exits driveway.
Four double bedrooms, all with built-ins.
Beautiful master bedroom with balcony access and a spacious ensuite.
Sunny, large lounge and living area featuring glass almost from floor to ceiling throughout.
Well-appointed, new modern kitchen with a large oven and cooktop, great for entertaining or catering for a large family.
Wonderful undercover deck off the kitchen/dining area, perfect for entertaining with river views, features automatic patio blinds.
Substantial main bathroom features a deep bath and double vanity.
A gorgeous, heated, easy-care, automated swimming pool is housed in a spacious glass atrium, great for all-weather use.
Rumpus room adjacent to the pool area could double as a gym, office, or media room, etc.
Third bathroom downstairs, convenient to the pool area.
Ducted reverse-cycle air condition throughout, with an additional unit for the rumpus area.
Undercover space adjacent to kitchen/living area, with an automatic roller door, housing BBQ and catering goods, etc.
Private block with immaculate gardens, raised vegetable gardens, and established shrubs, native and fruit trees.
Carports and extra parking front and rear.
Plenty of under house storage and workshop space.
Close to public and private schools.
Close to tennis, bowls, golf, footy, and soccer clubs and the Riverside aquatic centre.
Just 4 minutes to the Riverside shopping centre and 10 minutes to Launceston's CBD.
Contact Jeremy Wilkinson & Nav Kaur for further information.
Property details:
Rental estimate: Up to $680 pw
Property size: 289 sqm
Swimming pool atrium: 73 sqm
Land size: 1888 sqm (almost half an acre)
Council: West Tamar
Council Rates: $3300.00
Zoning: General Residential
**Harcourts Launceston has no reason to doubt the accuracy of the information in this document which has been sourced from means which are considered reliable, however we cannot guarantee accuracy. Prospective purchasers are advised to carry out their own investigations. All measurements are approximate**
Property features
Air Conditioning
Balcony
Broadband
Built-in Robes
Courtyard
Deck
Dishwasher
Ducted Cooling
Ducted Heating
Ensuites: 1
Fully Fenced
Outdoor Entertaining
In-Ground Pool
Rumpus Room
Secure Parking
Shed
Toilets: 3
Workshop
Building details
Land details
Property video
Can't inspect the property in person? See what's inside in the video tour.
What's around Cormiston Road
Inspection times
 View more
View more View more
View more View more
View more View more
View moreContact the real estate agent
Send an enquiry

Nearby schools in and around Riverside, TAS
Top reviews by locals of Riverside, TAS 7250
Discover what it's like to live in Riverside before you inspect or move.
Discussions in Riverside, TAS
Wondering what the latest hot topics are in Riverside, Tasmania?
Similar Houses for sale in Riverside, TAS 7250
Properties for sale in nearby suburbs
- 4
- 3
- 8
- 1888m²


