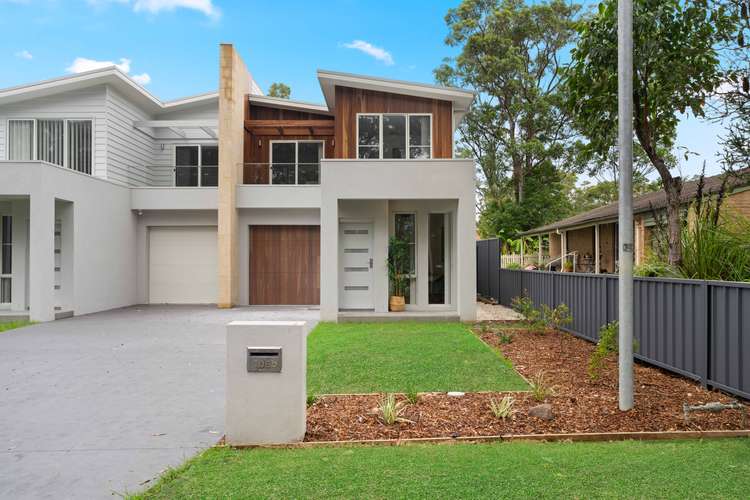$1,675,000
4 Bed • 3 Bath • 1 Car • 384m²
New








106B Duncan Street, Vincentia NSW 2540
$1,675,000
- 4Bed
- 3Bath
- 1 Car
- 384m²
Semi-detached for sale
Home loan calculator
The monthly estimated repayment is calculated based on:
Listed display price: the price that the agent(s) want displayed on their listed property. If a range, the lowest value will be ultised
Suburb median listed price: the middle value of listed prices for all listings currently for sale in that same suburb
National median listed price: the middle value of listed prices for all listings currently for sale nationally
Note: The median price is just a guide and may not reflect the value of this property.
What's around Duncan Street
Semi-detached description
“Brand-new Duplex with brandnew price!”
Act today to secure this brand-new, four-bedroom, three-bathroom duplex with multiple living areas, both inside and out, as well as a beautiful 7m x 3m inground pool. The property overlooks a reserve and is just a level 7-minute walk to the beach and the Vincentia shopping centre.
The kitchen is open-plan with stone bench tops, a large island with double stainless steel sinks, dishwasher, and drawers. Additional storage is available with a walk-in pantry, and to make your entertaining a breeze, there is a servery to the alfresco dining area. The beautiful wall-mounted gas fire creates a harmonious blend of traditional style and contemporary design. Additionally, there is a dining space and a casual lounge area completing the center of the home, with a second lounge/media room at the front of the property.
Upstairs, you'll find four bedrooms, two with walk-in robes and two with built-in robes, all finished with plush carpet. One bedroom has sliders to a small balcony, and the main bedroom has an ensuite. The main bathroom is spacious and fitted with a freestanding bath, seamless shower, and stone vanity tops. There is also a study/sitting area at the top of the stairs.
At the rear of the home is a large undercover terrace/alfresco dining and BBQ area, fitted with down lights and tiled surfaces—a perfect area to relax and entertain while the children play in the inground pool.
Vincentia on Jervis Bay is one of our country's most desirable locations to live and holiday. Surrounded by pristine waterways, white sandy beaches, and national parks to explore. We are also blessed with many great cafes, restaurants, micro-breweries, clubs, and pubs to dine in, as well as several golf courses to escape to and make new friends. Predictions suggest a 66% rise over the next 10 years in this area, so buy today. As an added incentive, the developer has agreed to pay the stamp duty, saving you approximately $80,000! This offer is valid for 2 weeks only!!!
Property Features:
- Four-bedrooms, three-bathrooms, inground pool, and attached garage
- King-size main bedroom with ensuite and walk-in robe, plush carpet
- Other three bedrooms with built-in robes, one with sliders to balcony
- Open-plan kitchen, dining, and living space with a wall-set gas fireplace
- Ducted air-con downstairs, split system upstairs, gas heater, and gas hot water
- Floating timber flooring, carpet in bedrooms, vertical blinds throughout
- Floor-to-ceiling tiles in all bathrooms, seamless showers, bath in main
- Private alfresco entertaining area opens to inground saltwater pool
- Fully fenced at the rear with landscaped low-maintenance gardens
- Off-street parking for four cars in a quiet residents-only street
Property features
Living Areas: 3
Building details
Land details
What's around Duncan Street
Inspection times
 View more
View more View more
View more View more
View more View more
View moreContact the real estate agent

Trish Broome
Powered by SMILE EITE - NSW
Send an enquiry

Nearby schools in and around Vincentia, NSW
Top reviews by locals of Vincentia, NSW 2540
Discover what it's like to live in Vincentia before you inspect or move.
Discussions in Vincentia, NSW
Wondering what the latest hot topics are in Vincentia, New South Wales?
Similar Semi-detacheds for sale in Vincentia, NSW 2540
Properties for sale in nearby suburbs
- 4
- 3
- 1
- 384m²