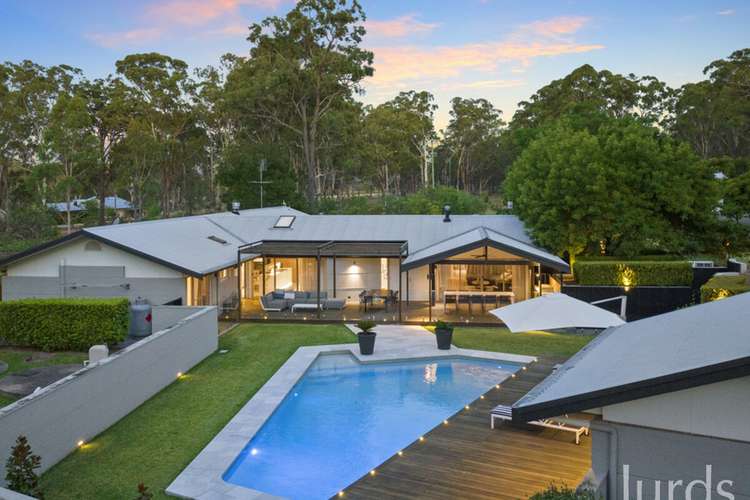EXPRESSIONS OF INTEREST
14 Bed • 13 Bath • 6 Car • 101171.41056m²
New








107 Halls Road, Pokolbin NSW 2320
EXPRESSIONS OF INTEREST
- 14Bed
- 13Bath
- 6 Car
- 101171.41056m²
Rural Property for sale
Home loan calculator
The monthly estimated repayment is calculated based on:
Listed display price: the price that the agent(s) want displayed on their listed property. If a range, the lowest value will be ultised
Suburb median listed price: the middle value of listed prices for all listings currently for sale in that same suburb
National median listed price: the middle value of listed prices for all listings currently for sale nationally
Note: The median price is just a guide and may not reflect the value of this property.
What's around Halls Road

Rural Property description
“THE WOODS – POKOLBIN”
Set in one of the most exclusive enclaves in the Hunter Valley and surrounded by some of the most luxurious and photographed estates in Wine Country, The Woods Pokolbin is centred around a sprawling Borne Blue Architect-designed country homestead set in serenely private grounds. Walking distance to Circa 1876, The Convent Guesthouse, Pepper Tree Wines and Tower Lodge, it is also an easy stroll to Hope Estate and Roche Estate concert venues. Only two hours from the CBD of Sydney and 45 minutes from the sandy beaches of Newcastle, this is the lifestyle opportunity of the year or an enormously successful accommodation business.
Stunning architecture, Wisteria walks, luxury finishes and clipped hedgerows – this is stuff of postcards and tourism commercials. The sprawling homestead offers five bedrooms in three wings, with each wing having its own exquisite bathroom. From tumbled limestone floors to Italian glass mosaicics, each of those bathrooms is unique and breathtakingly beautiful. The heart of the home is a modern Calacutta marble kitchen with Sub-zero refrigeration, kickboard strip-lighting, Ilve appliances and brilliantly clever design. A large skylight is centred over the island to continue the natural light throughout the home. A modern marble fireplace ties the kitchen and informal dining room together which flows to a covered entertaining area with a retractable roof, a massive loungeroom with crackling wood-burning fireplace and a cute library nook with bespoke American Oak cabinetry.
The master suite is very generous in proportions with a king-size room, study, day-bed and oversized walk-in robe. Heated limestone floors, double showers and a large freestanding bath make it more of a sanctuary than a functional room. Three generous bedrooms share another stunning bathroom and a guest wing houses a media room, mosaic bathroom and bedroom or study. The entire home is heated and cooled by reverse-cycle ducted air-conditioning, it is bathed in natural light from the many Velux windows and abundant glass and is perfectly private from the rest of the estate. Outside, a 13 metre in-ground pool, underground wine cellar and gym, complete the main residence compound.
In addition to the main residence, three luxury lodgings offer an amazing income or plenty of space for friends and family. The first of the guest accommodations is Blackwood, a Scandi-inspired masterpiece by Bourne Blue Architecture. A couple-only retreat, it has a private plunge-pool, its own private jetty and stunning interiors. The finishes in this property are what set it apart - from beautiful copper Brodware tapware to chic Pappa Sven lighting pendants and deluxe Cosh Living soft furnishings; every aspect in the design has been a thought-filled process and the forward bookings and guest reviews speak to its popularity.
The Chapel and The Folly are the last two accommodations and each have four queen size bedrooms with ensuites, some with spa, a dreamy fountain courtyard with a BBQ and yet another in-ground swimming pool. Each house has ducted air-conditioning, a fully equipped kitchen and a lounge with an open fire.
Manicured grounds, earth dams, landscaped firepits and a massive barn with mezzanine and bathroom complete an exceptionally rare offering.
Inspection by private appointment.
Property features
Outdoor Entertaining
In-Ground Pool
Land details
What's around Halls Road

Inspection times
 View more
View more View more
View more View more
View more View more
View moreContact the real estate agent

Cain Beckett
Jurd's Real Estate
Send an enquiry

Nearby schools in and around Pokolbin, NSW
Top reviews by locals of Pokolbin, NSW 2320
Discover what it's like to live in Pokolbin before you inspect or move.
Discussions in Pokolbin, NSW
Wondering what the latest hot topics are in Pokolbin, New South Wales?
Similar Rural Properties for sale in Pokolbin, NSW 2320
Properties for sale in nearby suburbs

- 14
- 13
- 6
- 101171.41056m²