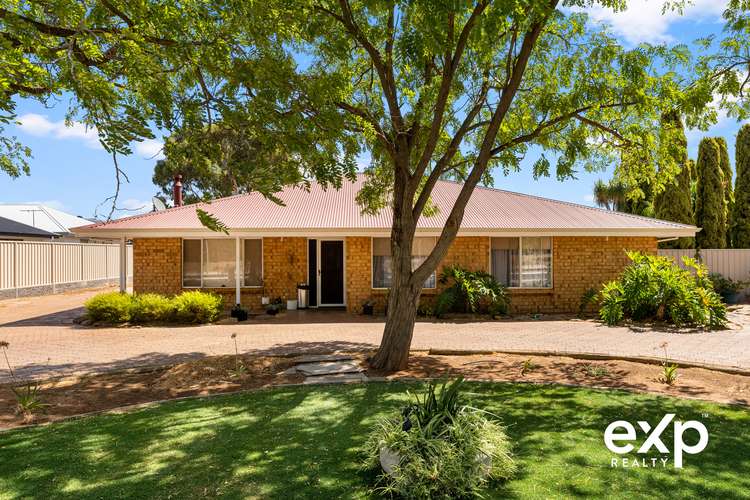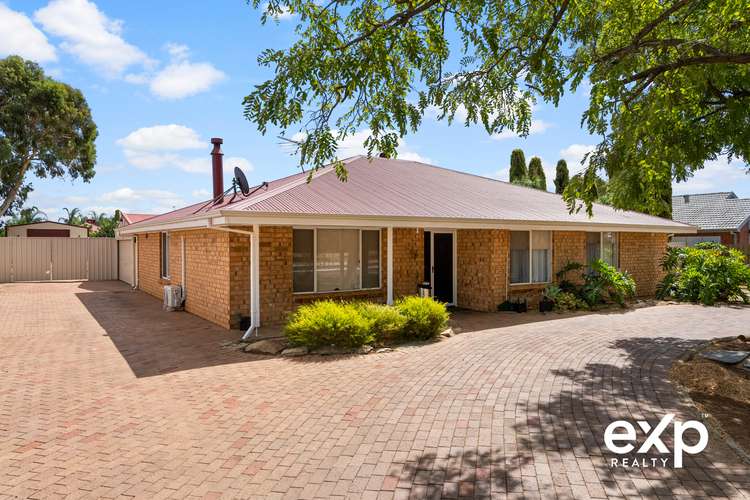Property Under Contract
4 Bed • 2 Bath • 2 Car • 2000m²
New








1085 Stebonheath Road, Munno Para West SA 5115
Property Under Contract
- 4Bed
- 2Bath
- 2 Car
- 2000m²
House for sale37 days on Homely
Home loan calculator
The monthly estimated repayment is calculated based on:
Listed display price: the price that the agent(s) want displayed on their listed property. If a range, the lowest value will be ultised
Suburb median listed price: the middle value of listed prices for all listings currently for sale in that same suburb
National median listed price: the middle value of listed prices for all listings currently for sale nationally
Note: The median price is just a guide and may not reflect the value of this property.
What's around Stebonheath Road

House description
“Exceptional Family Home with Development Potential”
Marco Fellegvari & Chris Janzon proudly from eXp Realty, Welcomes you to this home where family living meets investment opportunity. This traditional four-bedroom residence offers a comfortable haven for family life, coupled with the potential for lucrative development.
Step inside to discover a spacious layout featuring four bedrooms, two bathrooms, and two living areas. The master bedroom boasts an ensuite and walk-in robe, while bedrooms 2 and 3 offer built-in robes, providing ample storage for the whole family. Gather in the spacious living room, complete with a split system air-conditioner and ceiling fan for year-round comfort.
The heart of the home lies in the open-plan family/dining area, seamlessly connected to the kitchen. Here, crisp white cabinetry, tiled splashbacks, and a freestanding electric stove set the scene for culinary adventures. A separate dining room/study adds versatility to the floor plan, catering to the diverse needs of modern family life.
Outside, a wide rear verandah beckons for alfresco living, overlooking the neatly landscaped backyard. With a double carport featuring an auto roller door and a large 12m x 6m garage/workshop, there's plenty of space for parking and storage.
But this property offers more than just comfortable living. With dual driveway access and initial drawings for a subdivision of six blocks, the potential for development is immense. Keep the existing home and divide the back into 4 additional blocks (STCC), or explore other possibilities. The choice is yours, offering both a secure family home and a smart investment opportunity.
Key Features:
- Traditional four-bedroom home with spacious living areas
- Master bedroom with ensuite and walk-in robe; Bedrooms 2 & 3 with built-in robes
- Spacious living room with split system air-conditioning and ceiling fan
- Open plan family/dining with kitchen overlooking
- Separate dining room/study for added versatility
- Wide rear verandah for alfresco living
- Double carport with auto roller door and large garage/workshop
- 10 solar panels for reduced energy bills
- Ducted evaporative and split system air-conditioning for year-round comfort
- Dual driveway access for convenience
Potential for subdivision and development, with initial drawings available
We look forward to seeing you at our next open home and making helping make your property aspirations come true.
RLA 300 185 | 313 173 Disclaimer: The information contained in this website has been prepared by eXp Australia Pty Ltd ("the Company") and/or an agent of the Company. The Company has used its best efforts to verify and ensure the accuracy of the information contained herein. The Company accepts no responsibility or liability for any errors, inaccuracies, omissions, or mistakes present in this website. Prospective buyers are advised to conduct their own investigations and make the relevant enquiries required to verify the information contained in this.
Building details
Land details
What's around Stebonheath Road

Inspection times
 View more
View more View more
View more View more
View more View more
View moreContact the real estate agent

Marco Fellegvari
exp Australia - SA
Send an enquiry

Nearby schools in and around Munno Para West, SA
Top reviews by locals of Munno Para West, SA 5115
Discover what it's like to live in Munno Para West before you inspect or move.
Discussions in Munno Para West, SA
Wondering what the latest hot topics are in Munno Para West, South Australia?
Similar Houses for sale in Munno Para West, SA 5115
Properties for sale in nearby suburbs

- 4
- 2
- 2
- 2000m²