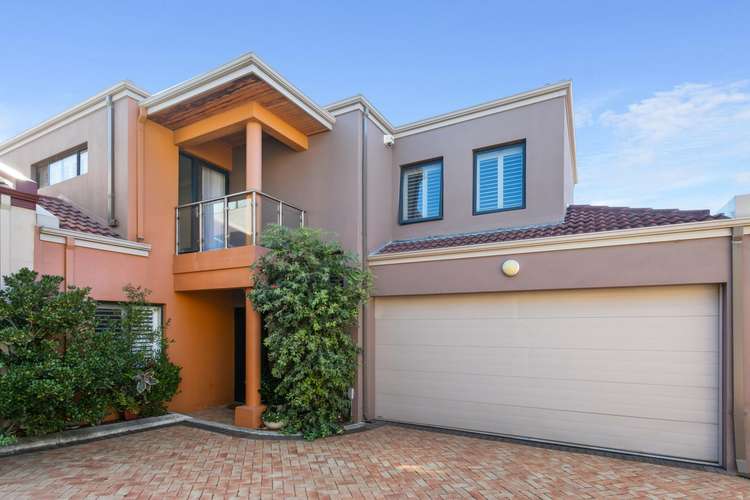Price Undisclosed
3 Bed • 2 Bath • 2 Car
New



Sold





Sold
109B Deanmore Road, Scarborough WA 6019
Price Undisclosed
- 3Bed
- 2Bath
- 2 Car
Townhouse Sold on Thu 28 Mar, 2024
What's around Deanmore Road

Townhouse description
“UNDER OFFER BY THE HUGHES GROUP”
What we love
The epitome of refined urban living is nestled within the confines of this exclusive gated complex - home to a boutique 3 bedroom 2 bathroom two-storey townhouse residence at the rear that is as "lock-up-and-leave" as they come. Sophistication meets tranquillity here, where each corner exudes elegance and every detail speaks of quality craftsmanship. Most of your casual time will be spent downstairs and away from the upper-level sleeping quarters, especially within the spacious open-plan living, dining and kitchen area that is headlined by sleek dark-granite bench tops, attractive tiled and glass splashbacks, double sinks, a corner pantry and modern stainless-steel range-hood, gas-cooktop and oven appliances.
Outdoors and off the living space, a paved courtyard and pergola-entertaining area is pleasantly shaded and is the perfect place to retreat to peace and quiet once your guests have left. Bi-fold doors help bring the outside in, rather seamlessly. They also allow those cooling sea breezes to filter through on a hot summer's day.
What to know
The bedrooms are all carpeted for comfort, inclusive of a larger upstairs master suite with a walk-in wardrobe, its own private covered balcony that overlooks the nearby treetops and immaculate ensuite bathroom with a shower, separate toilet and twin "his and hers" vanity basins. The other bedrooms are serviced by a stylish main bathroom with a shower and separate bubbling spa bath that defines relaxation. A separate laundry plays host to over-head and under-bench storage cupboards, as well as tiled splashbacks and side/external access for drying.
Extras include walk-in robes, minor-bedroom balcony access, gleaming wooden floorboards, ducted air-conditioning, white plantation window shutters, feature ceiling cornices, skirting boards, security doors low-maintenance gardens and a double lock-up garage. The property is perched within the optional intake areas for both Deanmore Primary School and Scarborough Primary School, with St John's Primary School and sprawling Abbett Park community sporting facilities only metres away from your front door, The likes of Churchlands Senior High School and other top educational facilities (including St Mary's Anglican Girls' School), public transport, the Westfield Innaloo and new-look Karrinyup Shopping Centres, cafes, restaurants and the vibrant Scarborough Beach esplanade are just minutes away in their own right too, adding a sublime sense of convenience to this exceptional townhouse abode. Easy living awaits.
Who to talk to
To find out more about this property, you can contact agents Sean and Jenny Hughes on 0426 217 676 or Oliver Hess on 0478 844 311, or by email at [email protected].
Main features
- 3 bedrooms, 2 bathrooms - and one of only four properties in the complex
- Walk-in robes to all bedrooms
- Open-plan living, dining and kitchen area downstairs
- Outdoor pergola and balcony entertaining
- Huge master suite with a walk-in wardrobe
- Spa bath in the main bathroom
- Separate laundry
- Ducted air-conditioning
- Double lock-up garage
- Secure complex access gates
Council Rates: $2,592.79 p.a.
Water rates: $1,820 pa approx
Strata Building & Liability Ins: $1,165.75 pa
What's around Deanmore Road

 View more
View more View more
View more View more
View more View more
View moreContact the real estate agent

Sean & Jenny Hughes
Realmark - Coastal
Send an enquiry

Agency profile
Nearby schools in and around Scarborough, WA
Top reviews by locals of Scarborough, WA 6019
Discover what it's like to live in Scarborough before you inspect or move.
Discussions in Scarborough, WA
Wondering what the latest hot topics are in Scarborough, Western Australia?
Similar Townhouses for sale in Scarborough, WA 6019
Properties for sale in nearby suburbs

- 3
- 2
- 2
