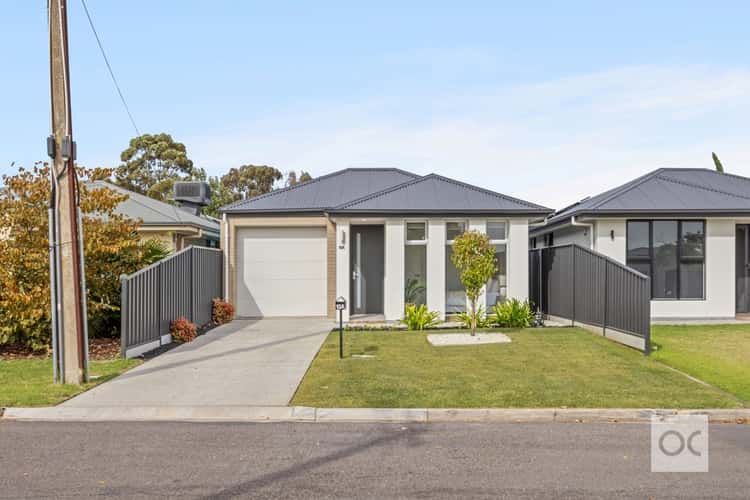$850k
3 Bed • 2 Bath • 3 Car • 377m²
New








10a Facit Avenue, Newton SA 5074
$850k
- 3Bed
- 2Bath
- 3 Car
- 377m²
House for sale12 days on Homely
Next inspection:Wed 8 May 12:30pm
Auction date:Sat 11 May 3:00pm
Home loan calculator
The monthly estimated repayment is calculated based on:
Listed display price: the price that the agent(s) want displayed on their listed property. If a range, the lowest value will be ultised
Suburb median listed price: the middle value of listed prices for all listings currently for sale in that same suburb
National median listed price: the middle value of listed prices for all listings currently for sale nationally
Note: The median price is just a guide and may not reflect the value of this property.
What's around Facit Avenue
House description
“Newton’s law: nothing tops a custom class-act with a designer’s touch”
Auction Sat, 11th May - 3pm (usp)
When an interior designer has a big say in the creation of their own home and the artist's canvas is a deceptively deep block, you just know it's going to be good.
It's even better when the vision is materialised by custom builder Urban 3 - and comes all wrapped up on a pin-drop-quiet street with Black Hill's rugged beauty set as its daily backdrop.
Natural light floods the home, ushering you energetically past three bedrooms (one with an ensuite and walk-in robe), a central courtyard and the first of two internal living spaces at your beck and call.
With a mix of terrazzo-style and Kit Kat tiling, cleverly paired with brush brass tapware, frameless walk-in shower, wall-hung vanity and a freestanding bath, the main bathroom will stop you in your tracks.
Not for long though. You'll naturally gravitate to the open-plan rear, where the kitchen's windowed splashback, wine fridge, butler's pantry, high-spec appliances and a breakfast bar draped in mineral stone ignites a passion for cooking you never knew you had.
Peel back the sheers-fold curtain to reveal the covered alfresco patio and inch-perfect lawns of its secure rear yard, perfect for impromptu BBQs with mates and play sessions with the kids when you aren't getting some fresh air at one of the three parks/reserves nearby.
Newton has arrived. You'll never want to leave once you've discovered the plethora of shopping options, schools and walking/hiking trails it calls on with ease. When you know, you know.
- Custom built to high specifications
- Impeccably presented, inside and out
- Flexible, deceptively spacious floorplan
- Striking oak hybrid flooring and 2.7m-high ceilings
- North-facing bedroom could be a home office
- Lock-up garage with drive-through access to courtyard
- Off-street parking for up to four cars
- Expansive breakfast bar and 900mm gas cooktop to starring kitchen
- Large separate laundry
- Ducted R/C with zoning
- LED down lighting
- Easy-care landscaped gardens with paved aggregate driveway, path and
rear patio
- Walk-in robe to main bedroom, plus built-in robes to bedrooms 2 and 3
- Walking distance from public transport
- Gas connection for BBQ
- A short drive from Newton shopping precinct and Rostrevor College
- Just 20 minutes from the CBD
CT Reference - 6250/710
Council - Campbelltown
Council rates - $1,692.10 pa
SA Water Rates - $175.51 pq
Emergency Services Levy - $149.75 pa
Land Size - 377 m2 approx.
Year Built - 2021
All information or material provided has been obtained from third party sources and, as such, we cannot guarantee that the information or material is accurate. Ouwens Casserly Real Estate Pty Ltd accepts no liability for any errors or omissions (including, but not limited to, a property's floor plans and land size, building condition or age). Interested potential purchasers should make their own enquiries and obtain their own professional advice.
OUWENS CASSERLY - MAKE IT HAPPEN™
RLA 275403
Property features
Air Conditioning
Alarm System
Built-in Robes
Dishwasher
Ensuites: 1
Floorboards
Fully Fenced
Living Areas: 2
Outdoor Entertaining
Remote Garage
Reverse Cycle Aircon
Shed
Toilets: 2
Other features
Carpeted, Close to Schools, Close to Shops, Close to Transport, Window Treatments, reverseCycleAirConCouncil rates
$1692.10 YearlyLand details
What's around Facit Avenue
Auction time
Inspection times
 View more
View more View more
View more View more
View more View more
View moreContact the real estate agent

Jackie Bayly
Ouwens Casserly Real Estate
Send an enquiry

Nearby schools in and around Newton, SA
Top reviews by locals of Newton, SA 5074
Discover what it's like to live in Newton before you inspect or move.
Discussions in Newton, SA
Wondering what the latest hot topics are in Newton, South Australia?
Similar Houses for sale in Newton, SA 5074
Properties for sale in nearby suburbs
- 3
- 2
- 3
- 377m²