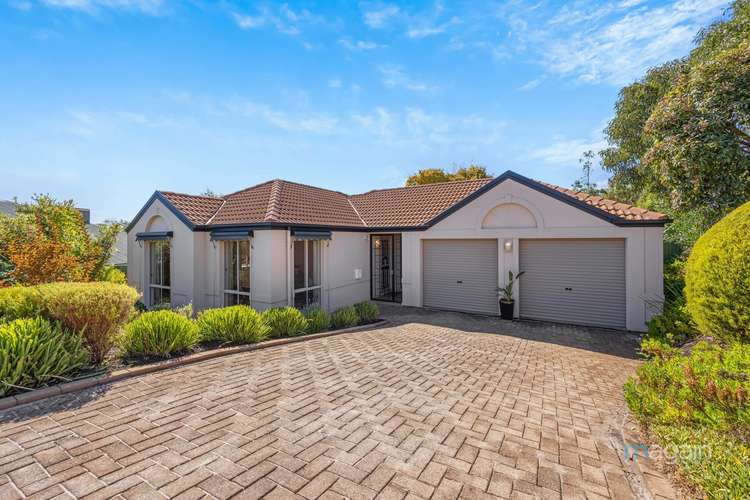$669k - $699k
3 Bed • 1 Bath • 2 Car • 700m²
New




Under Offer






Under Offer
11 Gleneagles Road, Aberfoyle Park SA 5159
$669k - $699k
- 3Bed
- 1Bath
- 2 Car
- 700m²
House under offer29 days on Homely
Home loan calculator
The monthly estimated repayment is calculated based on:
Listed display price: the price that the agent(s) want displayed on their listed property. If a range, the lowest value will be ultised
Suburb median listed price: the middle value of listed prices for all listings currently for sale in that same suburb
National median listed price: the middle value of listed prices for all listings currently for sale nationally
Note: The median price is just a guide and may not reflect the value of this property.
What's around Gleneagles Road
House description
“This elegant and versatile three-bedroom family residence epitomises sophistication, nestled in the tranquil and picturesque suburb of Aberfoyle Park”
Travis Denham and Michelle Draper are proud to present to the market, this breath-taking property located at 11 Gleneagles Road, Aberfoyle Park.
Nestled within the picturesque suburb of Aberfoyle Park, this charming three-bedroom family home offers a unique blend of comfort and tranquillity. Surrounded by scenic landscapes and lush greenery, it presents an idyllic retreat from the hustle and bustle of city life.
Showcasing quality designs and contemporary elements across a spacious 172 sqm (approx.) of indoor living area, this residence comprises three well-appointed bedrooms, two versatile living and dining zones, and a generously sized study or home office. And that's just the beginning – the remarkable outdoor entertainment space ensures you'll effortlessly become the ultimate host.
As you step through the front door, one cannot help but notice the impeccable upkeep maintained by the current owners. You'll appreciate the abundance of windows and doors that infuse every corner of the home with natural light, creating a bright and welcoming atmosphere throughout.
The living and dining areas seamlessly merge into one, featuring a wraparound design that flows effortlessly into the kitchen. Whether you're entertaining friends and family for a laid-back evening or preparing a delightful meal to be savoured together at a spacious dining table, this versatile space accommodates every occasion with ease. The inclusion of ample cabinetry and countertop space in the meals area provides an ideal solution for storing premium cutlery and glassware, ensuring both functionality and aesthetics to the kitchen.
The kitchen emanates elegance with its sleek and modern white cabinetry, beautifully accented by a warm brown splashback, elevating the space with a sophisticated touch. It's equipped with high-quality appliances, such as an electric cooktop matched with a rangehood, one and a half ovens, and a dishwasher, guaranteeing seamless meal preparation and effortless clean-up.
The home is completed by three well-appointed bedrooms. Bedrooms two and three feature built-in robes, offering convenient storage solutions. The master bedroom boasts a spacious walk-through wardrobe and direct access to the dual-access bathroom, enhancing both privacy and functionality.
The bathroom exudes elegance with its stunning combination of glossy white and espresso brown tiles, creating a harmonious and visually striking aesthetic. Complete with luxurious amenities, the bathroom offers a relaxing retreat with its bathtub and walk-in shower. Additionally, it features a separate toilet for added convenience and a spacious vanity area.
The addition of the study provides versatility for the modern homeowner. Whether you're a busy professional working from home or seeking a dedicated space for children's play, this room offers flexibility to suit your lifestyle preferences.
If you weren't already impressed by the interior of the home, you'll be sure to love what's outside. The outdoor entertainment area is truly exceptional, catering to every need and preference. Beneath a pitched pergola, you can host gatherings with extended family and friends throughout the year, regardless of the weather conditions. Meanwhile, for those who relish the sunshine, the flat pergola provides a shaded yet sunlit space for delightful outdoor entertaining.
To ensure the secure storage of your vehicles, a spacious double garage is provided, offering ample room for parking and safeguarding your cars. There is also a roller door to the rear of the garage, providing space for boats or trailers in the rear courtyard.
As for location, there truly isn't a better place to live, entertain and raise a family. A number of schools can be found in close proximity including Craigburn Primary School, Flagstaff Primary School, Blackwood High School and the Aberfoyle Hub Campus. Shopping facilities will be no problem whether it be utilising Main Road Blackwood or Aberfoyle Park Shopping complex on Hub Drive. For those who love to get outdoors, there is so much to enjoy – whether it be Sturt Gorge, McTaggart Reserve, the Happy Valley Reservoir or the number of Bike tracks & walking trails that run through Blackwood to Coromandel Valley & Flagstaff Hill. There is no doubt that this spot is exceptionally convenient.
Disclaimer: All floor plans, photos and text are for illustration purposes only and are not intended to be part of any contract. All measurements are approximate, and details intended to be relied upon should be independently verified.
(RLA 299713)
Magain Real Estate Brighton
Independent franchisee - Denham Property Sales Pty Ltd
Property features
Built-in Robes
Dishwasher
Outdoor Entertaining
Secure Parking
Other features
Car Parking - Surface, Carpeted, Close to Schools, Close to Shops, Close to TransportCouncil rates
$2098.39 YearlyBuilding details
Land details
What's around Gleneagles Road
Inspection times
 View more
View more View more
View more View more
View more View more
View moreContact the real estate agent
Send an enquiry

Nearby schools in and around Aberfoyle Park, SA
Top reviews by locals of Aberfoyle Park, SA 5159
Discover what it's like to live in Aberfoyle Park before you inspect or move.
Discussions in Aberfoyle Park, SA
Wondering what the latest hot topics are in Aberfoyle Park, South Australia?
Similar Houses for sale in Aberfoyle Park, SA 5159
Properties for sale in nearby suburbs
- 3
- 1
- 2
- 700m²


