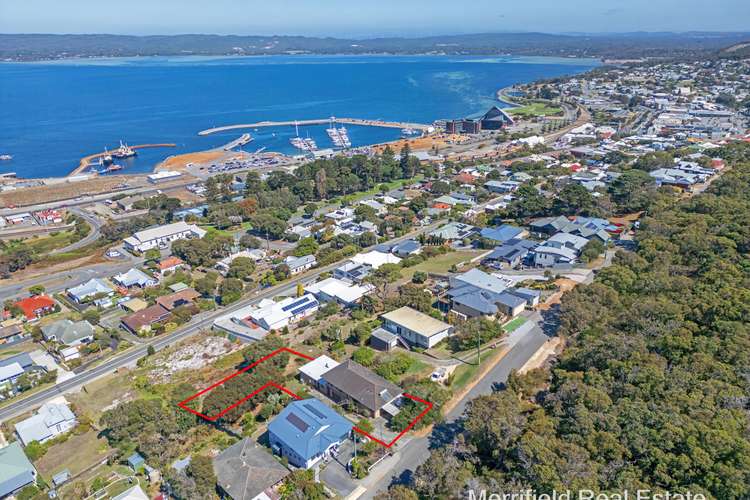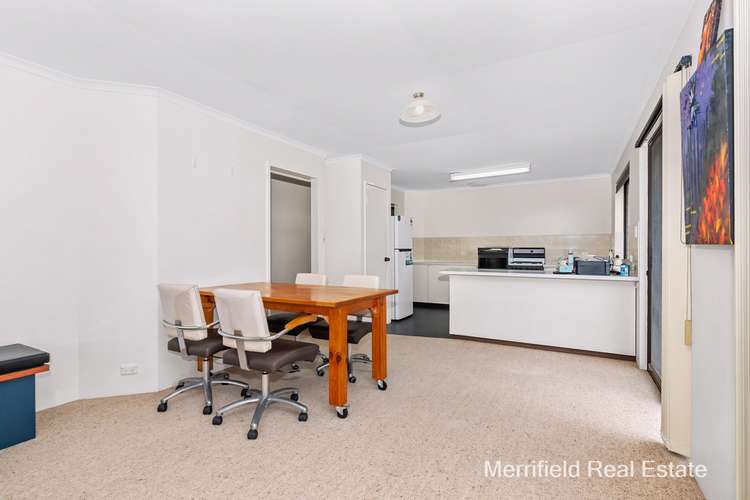$750,000
5 Bed • 2 Bath • 3 Car • 969m²
New



Under Offer





Under Offer
11 Innes Street, Albany WA 6330
$750,000
- 5Bed
- 2Bath
- 3 Car
- 969m²
House under offer41 days on Homely
Home loan calculator
The monthly estimated repayment is calculated based on:
Listed display price: the price that the agent(s) want displayed on their listed property. If a range, the lowest value will be ultised
Suburb median listed price: the middle value of listed prices for all listings currently for sale in that same suburb
National median listed price: the middle value of listed prices for all listings currently for sale nationally
Note: The median price is just a guide and may not reflect the value of this property.
What's around Innes Street
House description
“MUCH MORE THAN MEETS THE EYE”
This substantial property just 1km from Albany's CBD and with sweeping harbour and ocean views will bring myriad rewards for new owners recognising its flexibility and amazing possibilities.
It consists of a main home and a separate unit, providing options for family members to live independently, or for letting out one or both.
The property is in good shape and would benefit from a few cosmetic changes, though going further with a modernisation project would add real value and result in two desirable residences.
Built in the 1980s, the main home of brick and tile occupies a site at the top of the sloping block near the road.
Two full-length windows and two sets of glazed doors in the open living room make this space sunny and welcoming, and an impressive, covered balcony along the back maximises the expansive outlook from King George Sound, Michaelmas and Breaksea Islands and Frenchman Bay to Princess Royal Harbour, Torndirrup National Park and Vancouver Peninsula. Even closer in view are the port, the jetty and the dock for visiting cruise ships.
The living area is carpeted and fitted with air conditioning, and the kitchen at the far end has gas cooking, white cabinetry and vinyl flooring.
On the view side, the super-king master bedroom has built-in robes and carpet.
Along the hallway are the other two double bedrooms, the bathroom with a walk-in shower and vanity, the laundry and a separate toilet.
At the back of the 969sqm block is the brick and Colorbond unit.
The living space consists of a carpeted, open-plan lounge and dining area, and the kitchen with a corner pantry, gas cooking and a view from the sink. A terrific balcony for outdoor living takes in the fabulous outlook and a wood fire makes for cosy winters.
Both double bedrooms have built-in robes and there's a shower room with a vanity and toilet, and a laundry at the back door.
A drive at the side leads to a double carport at the main home, and a single garage and parking space at the unit.
Cafés, shops and entertainment are within walking distance.
Buyers appreciating the myriad potentially lucrative options for a property of this size and configuration, and in such a convenient location, will be excited by all it has to offer.
What you need to know:
- Two dwellings on 969sqm block
- 1km from CBD – walk to shops, cafés, entertainment
- Amazing views from King George Sound, over the harbour to Torndirrup
- Main home with generous, air-conditioned open living space; sheltered balcony; super-king main bedroom; two double family bedrooms; bathroom; laundry and toilet
- Unit has open living room with wood fire; sheltered balcony; two double bedrooms with robes; shower room; laundry
- House currently leased until 20/05/2024 @ $360 per week
- Unit previously leased at $300 per week
- Double carport, single garage
- Ideal for family members to live independently, or rent out one or both
- Council rates $3,359.10
- Water rates $3,051.88
Property features
Toilets: 2
Land details
What's around Innes Street
Inspection times
 View more
View more View more
View more View more
View more View more
View moreContact the real estate agent

Jeremy Stewart
Merrifield Real Estate
Send an enquiry

Agency profile
Nearby schools in and around Albany, WA
Top reviews by locals of Albany, WA 6330
Discover what it's like to live in Albany before you inspect or move.
Discussions in Albany, WA
Wondering what the latest hot topics are in Albany, Western Australia?
Similar Houses for sale in Albany, WA 6330
Properties for sale in nearby suburbs
- 5
- 2
- 3
- 969m²
