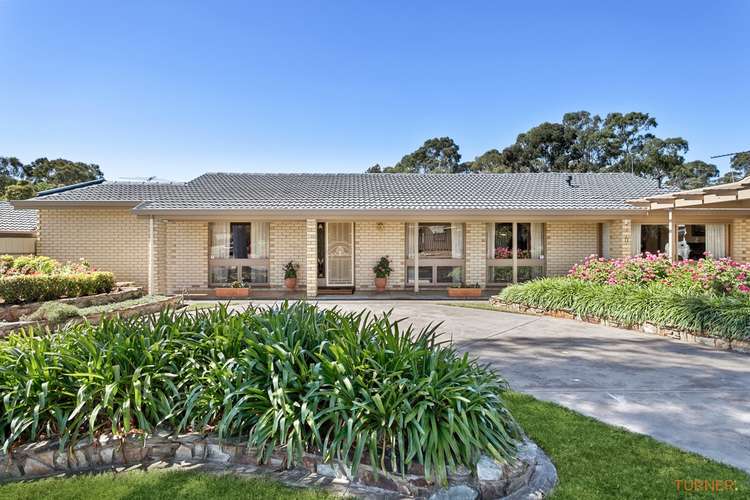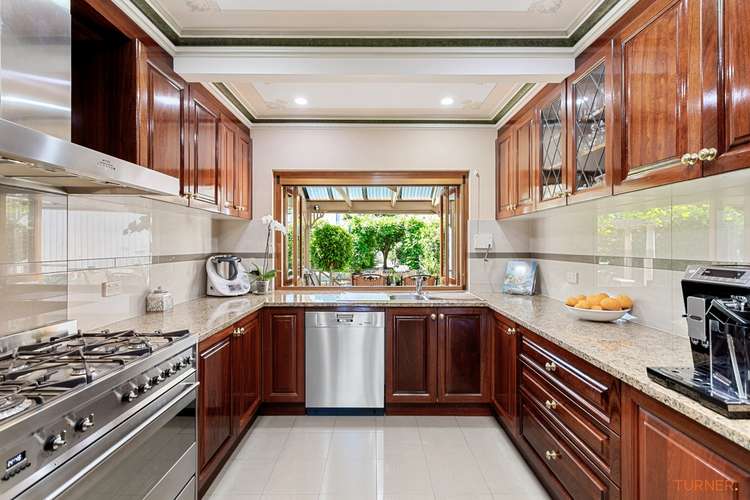$830,000
3 Bed • 2 Bath • 2 Car • 804m²
New



Sold





Sold
11 Schulze Road, Athelstone SA 5076
$830,000
- 3Bed
- 2Bath
- 2 Car
- 804m²
House Sold on Wed 3 Nov, 2021
What's around Schulze Road
House description
“When your home is a work of art”
PHONE AGENT FOR INSPECTION TIMES
So elegant, so exquisite, and so expertly executed. You won't believe your eyes when you see how one man's artistic talents and personal mission to revive the lost skills of a bygone era, have resulted in a suburban masterpiece.
As a master painter and decorator, the home's owner dedicated his working life to teaching aspiring artisans how to create the classical heritage features of 19th Century homes. The passing on of his specialist knowledge can be widely seen and appreciated in historic and reproduction houses all over Adelaide.
But in a classic case of “bringing his work home with him”, the teacher's own residence became a stunning showpiece, with a creative transformation that was decades in the making. Today, any visitor to 11 Schulze Rd, Athelstone, takes a fantastic journey back in time.
All around are timeless touches of elegance from the Victorian and Edwardian eras, painstakingly produced by the owner. These include ceiling domes and roses; ornate cove cornices; an array of exquisitely decorative plaster mouldings; painted stencil-work friezes; vibrantly coloured lead-lights; polished wood-graining and intricate carving.
While the list goes on, we can't forget what underpins this intriguing property - behind the artistry is a substantial and welcoming family home, built in the 1970s in the rock-solid style of the day: Double Brick. A home with impressively wide street appeal that makes the most of its location in the foothills suburb of Athelstone, nestled amidst native trees and wildlife and yet only 12 km from the City.
While infused so strikingly with features from the past, it's a home that also delivers a lifestyle for the modern family:
• Three separate living areas, for both casual relaxation and formal entertaining
• Stunningly updated kitchen with granite bench-tops, meticulously polished jarrah cabinetry, western red cedar cafe windows, stainless-still appliances - 900mm Smeg gas cooktop with oven, and Miele dishwasher
• Two renovated bathrooms, including large ensuite with adjacent walk-in wardrobe
• Reverse-cycle ducted air conditioning plus gas heater and ceiling fans
• Expansive outdoor entertaining with huge pitched-roof pergola overlooking lovely lawn and garden with Roman-style stone pavilion
• Large 804 sqm approx block with wide frontage and a range of established fruit trees and vegetable patch
• 12 solar panels plus rainwater storage
• Massive 73 sqm garage/workshop
Athelstone is a refreshingly green suburb with convenient access to O-Bahn public transport, local shopping and dining, top schools (with St Ignatius College a short walk from Schulze Rd); as well as the majestic nature trails of the River Torrens Linear Park and Black Hill Conservation Park.
A lifetime's achievement born from a passion for the past, is now ready for an exciting future. Don't miss this chance to be the first new family in almost five decades to own a sturdy and uplifting home that has served its owners with distinction and inspiration.
Title / Vol 5529 Fol 982
Year built / 1976
Land / 804 sqm approx
Frontage / 25.16 m
Council / City of Campbelltown
Council Rates / $1,524.90 p.a.
ES Levy / $99.15 p.a.
SA Water / $165.68 p.q.
The Vendor's Statement (Form 1) will be available for perusal by members of the public:-
(A) at the office of the agent for at least 3 consecutive business days immediately preceding the auction; and
(B) at the place at which the auction is to be conducted for at least 30 minutes immediately before the auction commences.
Speak to TURNER Property Management about managing this property
#expectmore
Property features
Ensuites: 1
Living Areas: 3
Toilets: 2
Land details
What's around Schulze Road
 View more
View more View more
View more View more
View more View more
View moreContact the real estate agent

Marie-ann Carey
Turner Real Estate - Adelaide
Send an enquiry

Nearby schools in and around Athelstone, SA
Top reviews by locals of Athelstone, SA 5076
Discover what it's like to live in Athelstone before you inspect or move.
Discussions in Athelstone, SA
Wondering what the latest hot topics are in Athelstone, South Australia?
Similar Houses for sale in Athelstone, SA 5076
Properties for sale in nearby suburbs
- 3
- 2
- 2
- 804m²