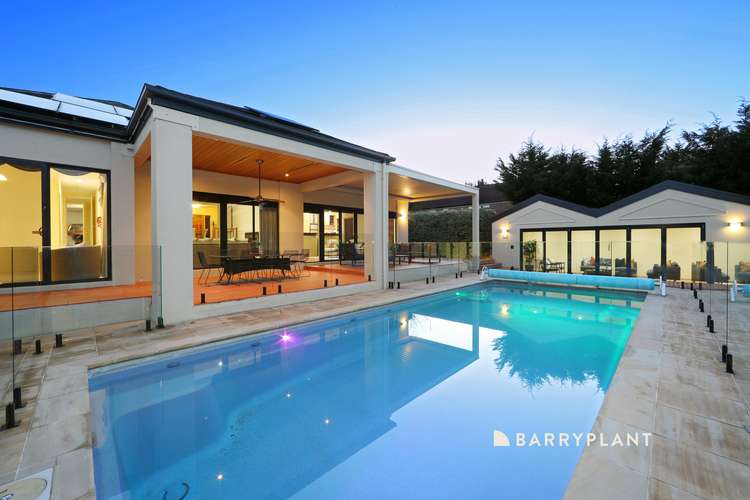$1,790,000 - $1,960,000
5 Bed • 2 Bath • 2 Car • 1616m²
New








11 Sherwood Way, Lysterfield VIC 3156
$1,790,000 - $1,960,000
Home loan calculator
The monthly estimated repayment is calculated based on:
Listed display price: the price that the agent(s) want displayed on their listed property. If a range, the lowest value will be ultised
Suburb median listed price: the middle value of listed prices for all listings currently for sale in that same suburb
National median listed price: the middle value of listed prices for all listings currently for sale nationally
Note: The median price is just a guide and may not reflect the value of this property.
What's around Sherwood Way
House description
“Custom built elegance on over 1/3 acre.”
Sale by SET DATE 30/04/2024 at 6pm (unless sold prior)
Exuding an air of elegance and luxury, this wonderful home offers a superb family lifestyle in the highly sought after 'Carrington' estate.
Prepare to be enchanted by this custom-built entertainer's paradise sprawling over 1616m2 of beautifully landscaped gardens. This architecturally designed masterpiece offers a sophisticated floor plan with spacious living areas and perfectly zoned bedroom wings to deliver a lifestyle of opulence and comfort.
As you approach, be greeted by the grandeur of an extensive circular driveway, complemented by electric gates providing secure parking for your caravan, boat, or extra vehicles. Step inside through the feature solid timber front doors into an inviting home that delivers a lifestyle of opulence, comfort and style.
Inside, discover luxury at every turn with high ceilings, plush carpets, and garden outlooks throughout. The chef's kitchen boasts extensive granite bench tops, a full array of premium appliances and ample cupboard space. Retreat to the master suite with its own walk-in dressing robe, lavish ensuite with therapeutic spa bath, and sliding door access to the alfresco.
Entertain effortlessly in the alfresco oasis featuring a Vergola louvred roof, overlooking the sparkling swimming pool and lush private rear garden. Relax poolside on the maintenance-free Modwood decking or retreat to the extensive outdoor cabana, a space with the versatility to be used as a games room, a home gym, or even a space for your home business.
Every detail of this home has been carefully considered for your comfort and convenience with an extensive list of features including a 10.79 KW solar energy system, ducted heating and cooling, alarm system, CCTV, ducted vacuum and so much more.
Nestled in a prime location, convenience is at your doorstep with parkland just a stroll away as well as access to public and private school bus services. Commuting is also a breeze with the Eastlink & Monash Freeway, quality schools, Westfield Knox shopping, and numerous cafes and restaurants within easy reach.
Seize the chance to elevate your lifestyle in this executive style family home and entertainer's delight.
Proudly marketed by Barry Plant Rowville - 9753 2828
Property features
Alarm System
Ducted Heating
Ensuites: 1
In-Ground Pool
Solar Panels
Toilets: 3
Land details
Documents
Property video
Can't inspect the property in person? See what's inside in the video tour.
What's around Sherwood Way
Inspection times
 View more
View more View more
View more View more
View more View more
View moreContact the real estate agent

Anthony Johnson
Barry Plant - Rowville
Send an enquiry

Nearby schools in and around Lysterfield, VIC
Top reviews by locals of Lysterfield, VIC 3156
Discover what it's like to live in Lysterfield before you inspect or move.
Discussions in Lysterfield, VIC
Wondering what the latest hot topics are in Lysterfield, Victoria?
Similar Houses for sale in Lysterfield, VIC 3156
Properties for sale in nearby suburbs
- 5
- 2
- 2
- 1616m²