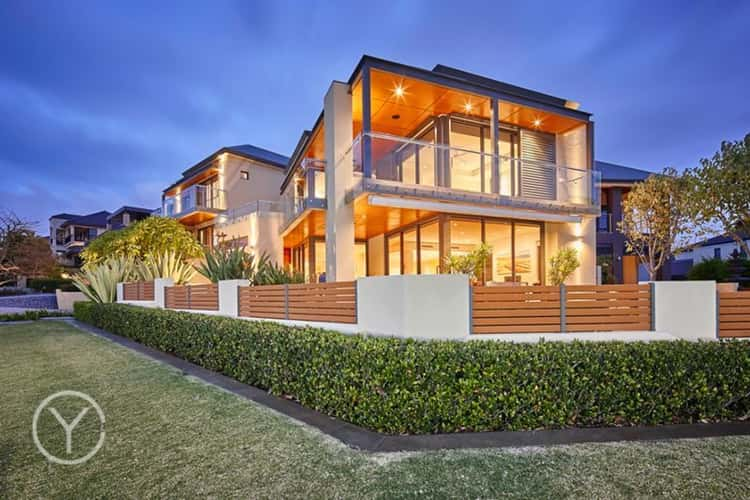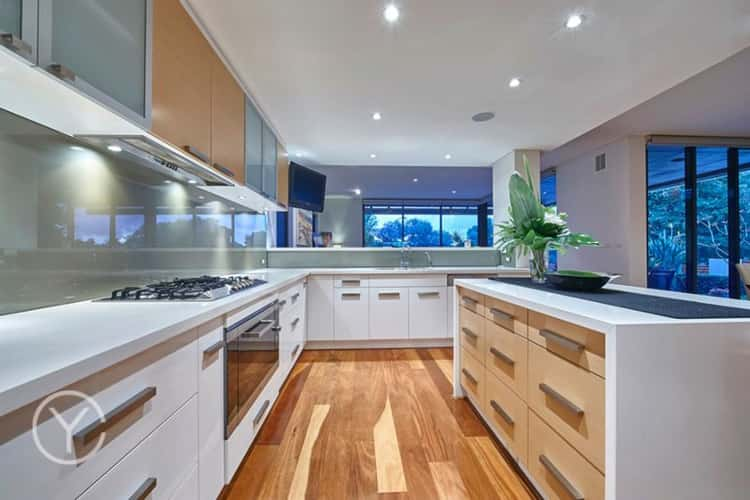$2,450,000
4 Bed • 3 Bath • 4 Car • 626m²
New



Sold





Sold
115a Riverton Drive West, Rossmoyne WA 6148
$2,450,000
- 4Bed
- 3Bath
- 4 Car
- 626m²
House Sold on Mon 26 Sep, 2016
What's around Riverton Drive West
House description
“MAGNIFICENT RIVERFRONT LIVING”
Perth's riverfront boasts many beautiful homes, but few come close to matching the calibre of this outstanding family home.
This is a property that ticks every box. It has an unbeatable north-west orientation (for views and all day winter sun); a prime riverfront position on a 626sqm corner block; and a design that's as practical as it is beautiful.
Designed by Gary Keen and built by Webb & Brown-Neaves in 2009, the home is laid out in a V-shape, with large panes of glass to maximise the exquisite natural light, as well as river and parkland views (enjoyed from nearly every room in the house). Sunset and sunrise is a twice-daily reminder of why this property is so, so special.
Everything is oversized and finished with the highest level of workmanship. From the moment of arrival, this property forms a dazzling impression.... The rest does not disappoint!
One of the stand-out features of this superb home is the kitchen. It's a spacious and light-filled space, and the river views are an inspiring backdrop. The kitchen is beautifully equipped with Miele appliances (including oven, steam oven, integrated microwave and gas cook top). There's also an integrated AEG dishwasher, a large double-door fridge, and a scullery with built-in work desk. You'll love the blonde timber hues against crisp white finishes - the entertaining island and sumptuous stone bench tops are simply the icing on the cake.
Stepping through the open plan living areas, the commercial glass sliders push back for seamless flow to the alfresco entertaining spaces. You'll be right at home here, with a fully equipped barbecue kitchen by Ferguson (including pizza oven, warming draws and fridges) as well as stunning gardens by award-winning landscape designer Jo Taylor. Both inside and out, the house has integrated surround sound to all living, dining and entertaining spaces.
Not to be outdone, the master suite occupies the entire western wing of the upstairs level, with a private balcony and panoramic views. It also offers a luxurious ensuite bathroom, dressing room, a retreat-style living area with a built-in kitchenette and integrated surround sound.
Two upstairs children's bedrooms have walk-in robes, and both open to a balcony, also with views. Tucked away downstairs, the guest bedroom has a walk-in robe and semi-ensuite.
The home's expansive floor plan also encompasses a movie room, a study/office, and a full-size study nook upstairs, adjacent to the kids' living space. There's also clever built-in storage throughout, and the laundry has a built-in sewing table and walk-in linen closet. Everything is beautifully presented, with freshly painted interiors, and absolutely no work to do!
Not only does this wonderful home put you on the river front, it's also a short walk to the local primary school and sports clubs, a quick drive to the freeway ramps and just 9 minutes from Garden City (soon to be transformed into WA's premium shopping and leisure destination). The CBD and airport are within easy reach too - 13km and 16km respectively.
Don't delay in expressing your interest - homes this good are hotly sought-after.
KEY FEATURES
626sqm in land (corner block)
Zoned r/c air-conditioning throughout
Gas fireplace plus additional gas points
Beautiful spacious bathrooms
Multiple living areas
Large bedrooms (all with walk-in robes)
Custom-built cabinets & office furniture
Blackbutt timber floorboards & wool carpets
Motorised sheer & block-out blinds
Commercial-grade sliding doors
4-car garage with remote-control door
4 storage units with built-in shelves
Security Alarm
Land details
What's around Riverton Drive West
 View more
View more View more
View more View more
View more View more
View more