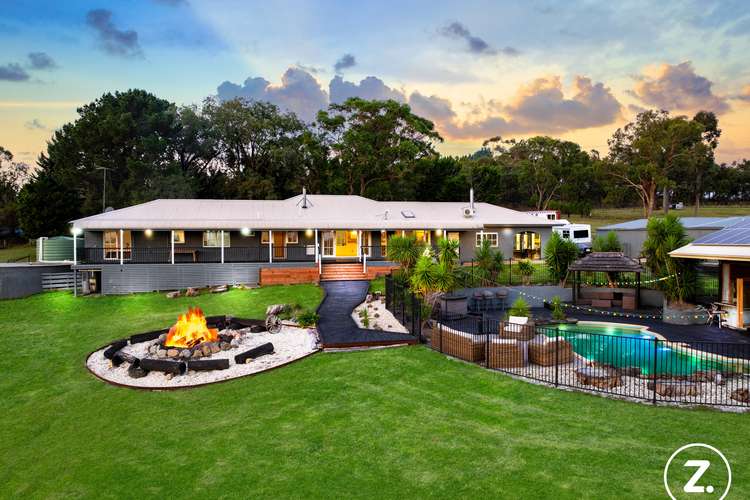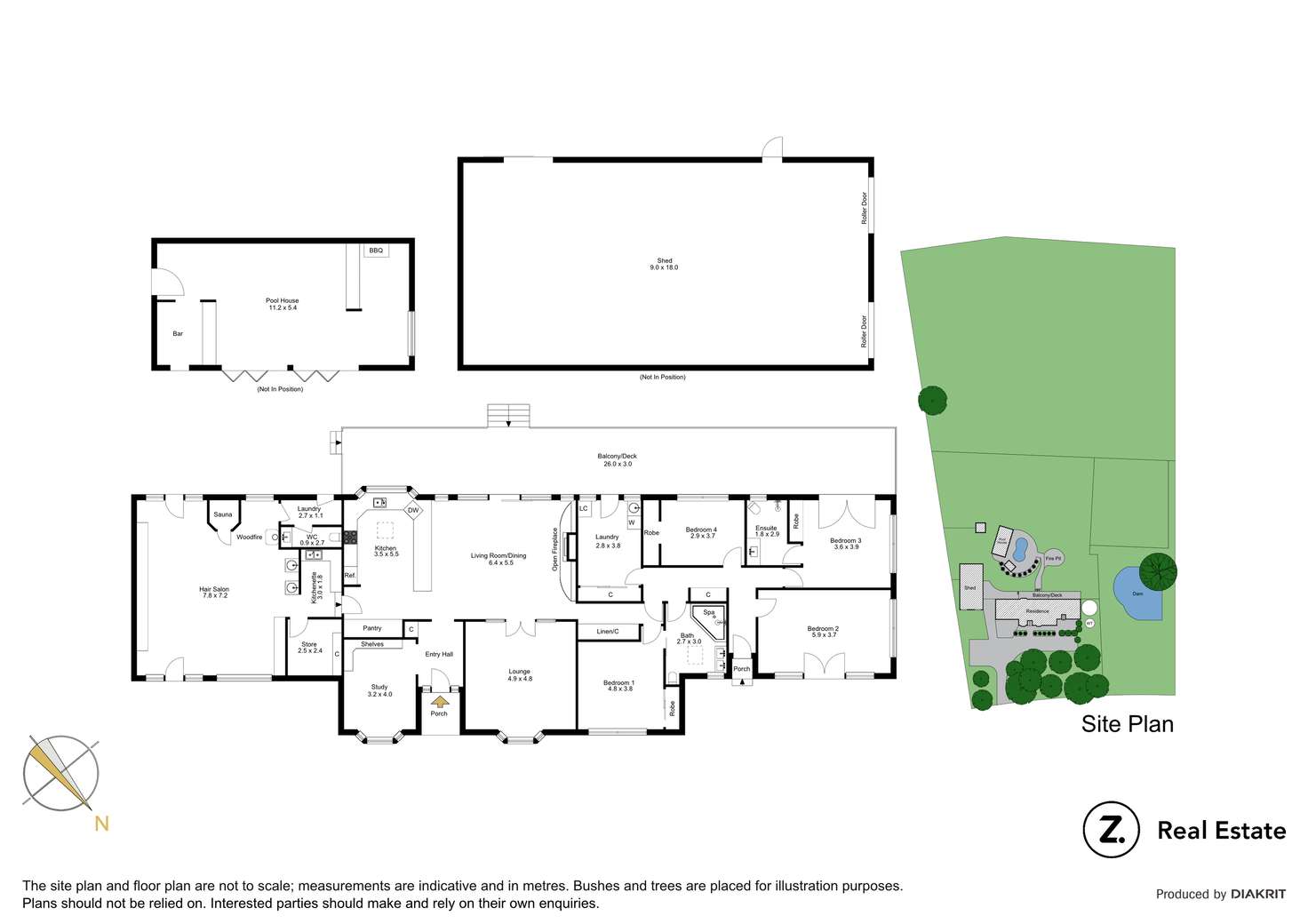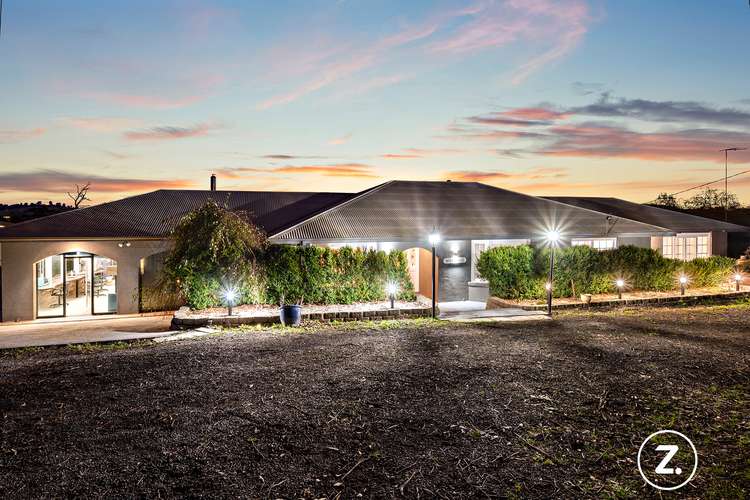Contact Agent
4 Bed • 2 Bath • 6 Car • 21853.02468096m²
New








1192 Wellington Road, Narre Warren East VIC 3804
Contact Agent
- 4Bed
- 2Bath
- 6 Car
- 21853.02468096m²
House for sale14 days on Homely
Auction date:Sat 25 May 1:00pm
Home loan calculator
The monthly estimated repayment is calculated based on:
Listed display price: the price that the agent(s) want displayed on their listed property. If a range, the lowest value will be ultised
Suburb median listed price: the middle value of listed prices for all listings currently for sale in that same suburb
National median listed price: the middle value of listed prices for all listings currently for sale nationally
Note: The median price is just a guide and may not reflect the value of this property.
What's around Wellington Road

House description
“Serenity meets Luxury: A Spectacular Family Retreat with Stunning Views and Endless Amenities”
Nestled atop a picturesque hill sprawling across 5.4 acres, this property embodies the essence of an idyllic semi-rural lifestyle, offering a retreat tailored to meet the needs of today's modern family. Boasting breathtaking views of the surrounding valley and captivating sunsets, this inviting family home presents a harmonious blend of comfort and functionality featuring four spacious bedrooms accompanied by two bathrooms.
Step inside to discover two spacious living areas adorned with gleaming polished hardwood floors, creating an atmosphere of warmth and elegance. The heart of the home is the timber-benched kitchen featuring a Falcon enamel gas cooking range, ideal for culinary enthusiasts and family gatherings alike.
Adding to the allure of this property is a generously sized garage, thoughtfully converted into a versatile space currently utilized as a working salon complete with a convenient kitchenette, third toilet, and a plumbed store room. With the option to easily revert it to an oversized double garage, this area offers flexibility to suit various lifestyle preferences.
Outside, a sprawling 3-meter-wide verandah spans the length of the home, providing the perfect vantage point to soak in the panoramic views. A seated fire pit invites cozy evenings under the stars, while three horse paddocks, a wildlife-rich dam, and an inviting in-ground pool offer endless opportunities for outdoor enjoyment.
The property's amenities extend to a charming Bali hut and a sensational rustic pool house, complete with a built-in bar and café doors that open onto the pool area, creating an inviting space for entertaining friends and family.
Practical features include a 25,000-liter water tank, gas ducted heating, a solid fuel Coonara heater, and solar panels, ensuring year-round comfort and sustainability. Additionally, a substantial 9m x 18m Colorbond detached garage provides ample space for vehicles, equipment, or hobbies.
Conveniently located within a short commute to essential amenities, including renowned schools such as Haileybury College, Westfield Fountain Gate, and the bustling heart of Berwick, this property offers the perfect balance of rural tranquility and urban convenience, promising a truly exceptional lifestyle experience for discerning buyers.
Land details
Documents
Property video
Can't inspect the property in person? See what's inside in the video tour.
What's around Wellington Road

Auction time
Inspection times
 View more
View more View more
View more View more
View more View more
View moreContact the real estate agent

Qaiss Nasheet
ZED Real Estate
Send an enquiry

Nearby schools in and around Narre Warren East, VIC
Top reviews by locals of Narre Warren East, VIC 3804
Discover what it's like to live in Narre Warren East before you inspect or move.
Discussions in Narre Warren East, VIC
Wondering what the latest hot topics are in Narre Warren East, Victoria?
Similar Houses for sale in Narre Warren East, VIC 3804
Properties for sale in nearby suburbs

- 4
- 2
- 6
- 21853.02468096m²