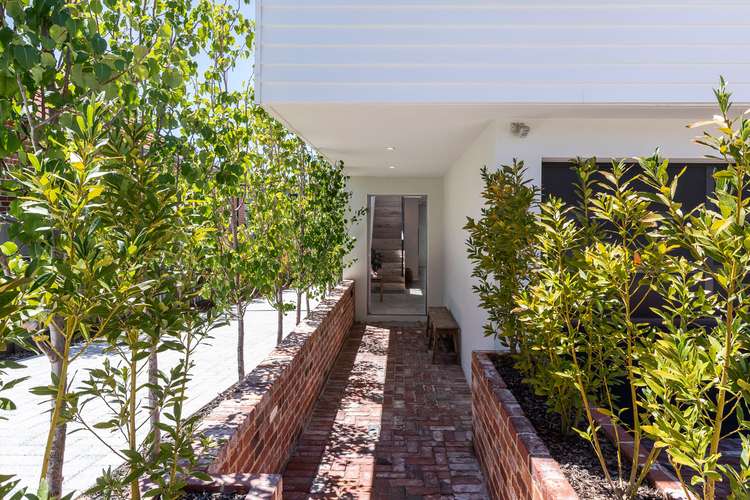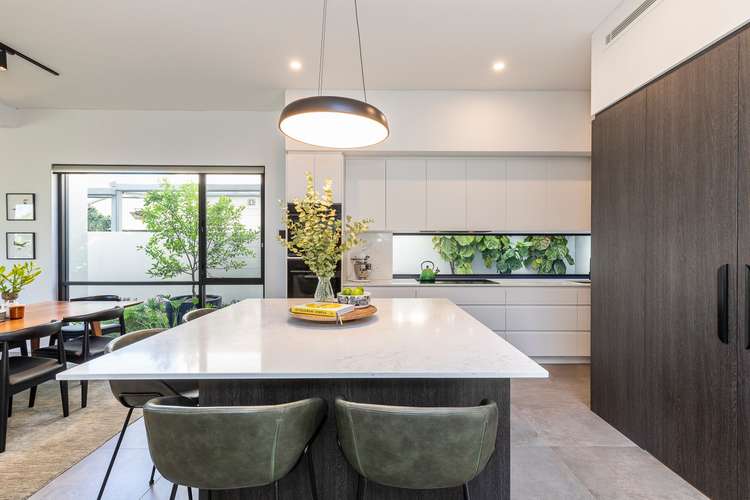Price Undisclosed
4 Bed • 2 Bath • 2 Car • 260m²
New



Sold





Sold
12 Byron Street, Leederville WA 6007
Price Undisclosed
- 4Bed
- 2Bath
- 2 Car
- 260m²
House Sold on Mon 8 Apr, 2024
What's around Byron Street

House description
“LUXURY LIVING”
Welcome to 12 Byron Street where luxury living seamlessly merges with modern design. Built in 2021, the captivating street appeal of the recycled red brick entry to the expansive interiors and vibrant tropical garden, this two-storey contemporary residence is bound to leave a lasting impression.
As you step into the ground floor, you're greeted by a serene haven adorned with modern Italian porcelain tiling and sleek shadow line ceilings that effortlessly flow throughout the open plan living space. The kitchen is a culinary oasis, boasting soft-close drawers, a double oven, and an induction cooktop, complemented by a butler's pantry that neatly conceals essential appliances like the fridge, dishwasher, and sinks. The Caesarstone island bench serves as the perfect centrepiece for everyday meals and social gatherings alike.
The light-filled lounge area offers a picturesque setting to unwind, featuring Low-E glass and louvred windows that frame breath-taking views of the lush tropical garden. Step outside to the alfresco dining area, ideal for entertaining guests, complete with reconstituted timber decking and bamboo lining for added privacy.
Upstairs, discover a thoughtfully designed space providing separation for adults and kids. There are 4 generous bedrooms, a second living space with a beautiful wall of north facing windows filling the zone with gorgeous natural light ideal for teenagers. A private study nook/home office and a walk-in linen cupboard that provides an abundance of storage. The main bedroom exudes opulence, boasting a walk-in robe and a luxurious ensuite with a dual vanity and a spacious bath. Meanwhile, the other three bedrooms offer built-in robes and share a bathroom with a separate powder room.
All the important features included are ducted reverses cycle air conditioning throughout, double lock up garage with remote access, automated blinds in living and dining, 5kW solar panels, fully reticulated gardens and quality fixture and fittings throughout the home.
Nestled in a tranquil enclave of Leederville, this home is just a short stroll from Oxford Street and Mount Hawthorn, with West Leederville Primary School and Bob Hawke College within its catchment zone, making it a perfect choice for families. Plus, the Perth CBD is a mere 1km away, ensuring a convenient commute.
Welcome to a lifestyle of luxury and comfort in your new abode, please contact Annie on 0418 795 654 to secure your viewing today.
KEY FEATURES:
• Luxury master bedroom with walk-in robe and ensuite featuring a standalone bath
• Bedrooms 2, 3, and 4 with built-in robes and city views from bedroom 3
• Multiple living zones offering flexibility and space
• Cleverly designed with separation between adult and kids zones
• Well-appointed kitchen with double oven, induction cooktop, Electrolux dishwasher, and double fridge
• Butlers pantry concealing appliances connected to the laundry
• Fully insulated for comfort throughout the year
• Energy-efficient with 5kW solar panels
• Double lock up remote car garage with storage
• Fully reticulated gardens for easy maintenance
• Automatic blinds in living/dining areas for convenience
• Ducted reverse cycle air conditioning for climate control
• Built in 2021, ensuring modern construction standards and amenities.
• Catchment zone for West Leederville Primary School and Bob Hawke College
PROPERTY PARTICULARS:
Shire Rates: $3,650.09 p/a
Water Rates: $2,008.50 p/a
City of Vincent
Land details
What's around Byron Street

 View more
View more View more
View more View more
View more View more
View moreContact the real estate agent

Annie Kowal
Ray White - Inner North
Send an enquiry

Agency profile
Nearby schools in and around Leederville, WA
Top reviews by locals of Leederville, WA 6007
Discover what it's like to live in Leederville before you inspect or move.
Discussions in Leederville, WA
Wondering what the latest hot topics are in Leederville, Western Australia?
Similar Houses for sale in Leederville, WA 6007
Properties for sale in nearby suburbs

- 4
- 2
- 2
- 260m²
