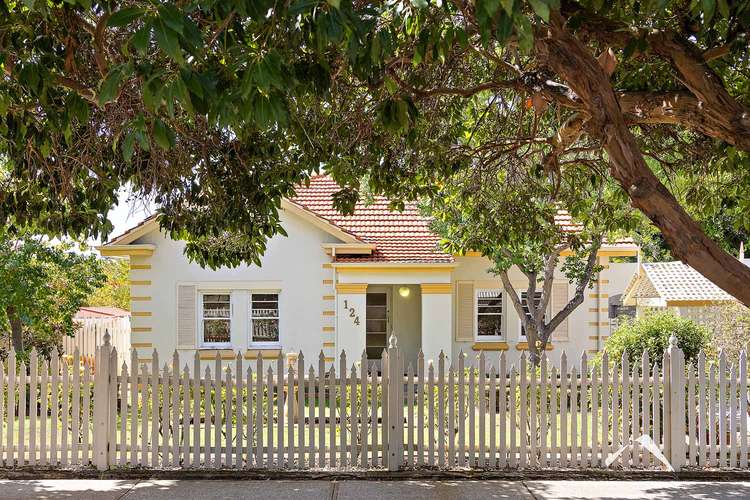UNDER OFFER!
4 Bed • 2 Bath • 2 Car
New




Under Offer






Under Offer
124 Eton Street, North Perth WA 6006
UNDER OFFER!
- 4Bed
- 2Bath
- 2 Car
House under offer20 days on Homely
Home loan calculator
The monthly estimated repayment is calculated based on:
Listed display price: the price that the agent(s) want displayed on their listed property. If a range, the lowest value will be ultised
Suburb median listed price: the middle value of listed prices for all listings currently for sale in that same suburb
National median listed price: the middle value of listed prices for all listings currently for sale nationally
Note: The median price is just a guide and may not reflect the value of this property.
What's around Eton Street

House description
“FAMILY PARADISE!!”
Welcome to an exceptional opportunity, a rare 809 square metre R30/40 zoned block, with all the features and character to fulfil your vision of the perfect family home. Boasting 4 bedrooms, 2 bathrooms, and 2 living areas, along with both front and back gardens, this residence truly has it all.
As you step inside, you'll immediately appreciate the fantastic flexibility of the floorplan, complemented by an array of remarkable features. From decorative high ceilings and cornices to the charming jarrah floorboards, skirting boards, and picture rails, each element adds a touch of elegance. Not to be overlooked, the practical inclusion of split system air conditioning ensures year-round comfort. Slate tiles grace the lower level, second bathroom, and separate laundry area, adding to the home's charm and practicality.
In the heart of the home discover a generously sized split level open-plan kitchen, living, and dining space, thoughtfully designed for modern living. Connecting with the inviting outdoor patio and expansive wrap-around garden, this area offers a peaceful setting for relaxation and entertaining. Surrounded by beautifully maintained bore water reticulated gardens, it represents a balanced blend of indoor-outdoor living, ideal for family enjoyment and entertaining guests.
Nestled in a desirable inner-city location, this property not only boasts a versatile and spacious layout ideal for a perfect family home but also beckons you to indulge in a lifestyle surrounded by parks, cafes, schools, and boutique shopping. With easy access to the CBD and key transportation hubs nearby, convenience is at your fingertips.
Features include:
• Equipped with solar panels for energy efficiency
• Consistent high ceilings gracing the entirety of the property
• Elegant jarrah floorboards adorning the upper level of the residence
• Slate tiles grace the lower level of the residence
• Stylish kitchen featuring modern appliances and electric stove plate
• Enjoy split system air conditioning or ceiling fans throughout the home
• Rooftop attic providing additional storage capacity
• Expansive backyard with a large patio, ideal for outdoor entertainment and family gatherings
• Bore water reticulated gardens
• Secure single car lock-up garage
WELCOME HOME!!
SCHOOLS NEARBY
Kyilla Primary School
St Denis School
Coolbinia Primary School
Mount Hawthorn Primary School
Mount Lawley Senior High School
TITLE PARTICULARS
Lot 4087 Deposited Plan 205285
Volume 1107 Folio 556
LAND AREA
809sqm
ZONING
R30/40
OUTGOINGS
Water Rates: $1,407.68 PA
Council Rates: $2,203.27 PA
Property video
Can't inspect the property in person? See what's inside in the video tour.
What's around Eton Street

Inspection times
 View more
View more View more
View more View more
View more View more
View moreContact the real estate agent
Send an enquiry

Agency profile
Nearby schools in and around North Perth, WA
Top reviews by locals of North Perth, WA 6006
Discover what it's like to live in North Perth before you inspect or move.
Discussions in North Perth, WA
Wondering what the latest hot topics are in North Perth, Western Australia?
Other properties from Central Paragon Property
Properties for sale in nearby suburbs

- 4
- 2
- 2



