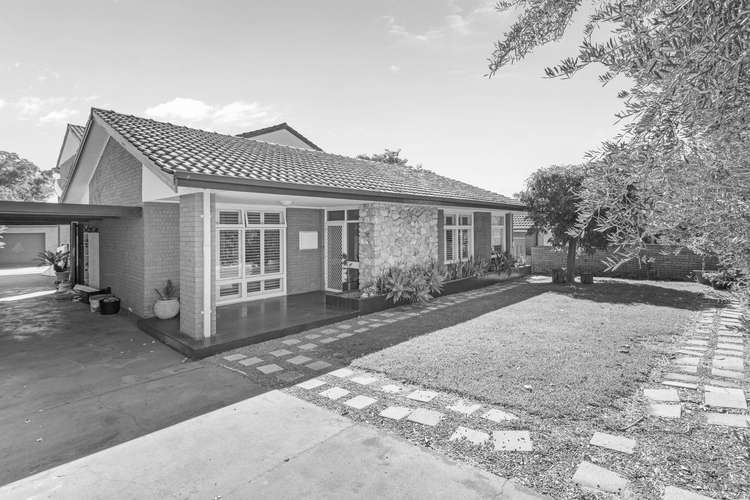UNDER OFFER!!
5 Bed • 2 Bath • 0 Car • 847m²
New



Under Offer





Under Offer
125 Princess Road, Doubleview WA 6018
UNDER OFFER!!
- 5Bed
- 2Bath
- 0 Car
- 847m²
House under offer13 days on Homely
Home loan calculator
The monthly estimated repayment is calculated based on:
Listed display price: the price that the agent(s) want displayed on their listed property. If a range, the lowest value will be ultised
Suburb median listed price: the middle value of listed prices for all listings currently for sale in that same suburb
National median listed price: the middle value of listed prices for all listings currently for sale nationally
Note: The median price is just a guide and may not reflect the value of this property.
What's around Princess Road

House description
“Traditional Family Living”
All offers by Wednesday 1st May, 12pm
(the seller reserves the right to accept an offer prior to this date)
The Opportunity:
As you step through the double gates of 125 Princess Road, you are welcomed by a striking 5-bedroom, 2-bathroom home that seamlessly combines late 1960s character with traditional family living and a modern flair. Set on an 847sqm green title block, this grand residence sits proudly amid flourishing gardens adorned with lush lawn and a variety of fruit trees, an expansive swimming pool, and multiple outdoor entertaining spaces including a private alfresco courtyard. The character-filled interior features modern comforts while still retaining its unique charm, equipped with original Jarrah flooring and ornate cornices. Nestled in a family-friendly neighbourhood, it's conveniently close to local schools, Jackadder Lake Reserve, and amenities like Woodlands Shopping Centre, offering an ideal mix of recreation and accessibility.
Beyond the formal dining and sun-drenched living room, complete with shutters, a feature stone wall, and a cosy fireplace, lies a heartful kitchen space equipped with modern appliances for your culinary adventures. The ground floor houses three well-appointed bedrooms, each offering views of the back garden or patio access, alongside a family bathroom with bath and separate shower. Ascending the wooden staircase reveals an airy second living area leading to a balcony with views over the extensive pool area and back garden. This level also hosts two additional bedrooms sharing a bathroom, completing the private upstairs retreat.
With its spacious living areas, enchanting outdoor settings, and close proximity to essential amenities; this home stands ready to host, and help you create new and cherished memories.
The Features:
OVERALL
- Built in 1969
- 847sqm green title block
- Street front
- Original Jarrah flooring
- Instantaneous gas hot water system
OUTDOOR
- Huge reticulated front garden with grass and easy care plants
- Decked alfresco courtyard with shade sails and close kitchen access
- Back exterior with expansive pool and pool slide, grass, frangipani tree and fruit trees
- Single car garage with additional storeroom
- Side access to rear with carport parking for 2 cars
- Additional driveway parking
GROUND FLOOR
- Formal dining room with garden views
- Formal living room with feature stone wall and fireplace
- Kitchen with overhead cabinetry and wine rack, double door pantry and island bench
- 900mm SMEG gas cooktop and electric oven and a dishwasher
- Bedroom 1 with ceiling fan and built-in cupboards opening to patio
- Bedrooms 2 & 3 with built-in robes and garden view
- Main bathroom with shower and bath with separate toilet
FIRST FLOOR
- Second living area with split system air-conditioning opening to decked balcony
- Bedrooms 4 & 5 with split system air-conditioning, built in robes and access to balcony
- Bathroom with timber bench tops, vessel sink, shower and separate toilet
The Lifestyle:
- 290m Bus Stop
- 800m Woodlands Primary School (catchment)
- 1.0km Woodlands Shopping Precinct/3 Sheets on the Lake
- 1.1km Jackadder Lake Reserve
- 1.9km Churchlands Senior High School (catchment)
- 2.1km Hale School
- 3.9km Scarborough Beach Foreshore
- 4.1km Freeway/Stirling Train Station
- 4.4km Karrinyup Shopping Centre
- 5.6km St Mary's Anglican Girls' School
The Outgoings:
- Water Rates: $1,419.47 per annum
- Council Rates: $2,050.64 per annum
Contact Richard Clucas TODAY for more information:
P: 0400 412 824
E: [email protected]
Disclaimer - Whilst every care has been taken in the preparation of this advertisement, prospective purchasers are encouraged to make their own enquiries to satisfy themselves on all pertinent matters. The sellers or the agent hold no responsibility for inaccuracies within this advertisement.
Land details
What's around Princess Road

Inspection times
 View more
View more View more
View more View more
View more View more
View moreContact the real estate agent

Richard Clucas
Edison McGrath
Send an enquiry

Agency profile
Nearby schools in and around Doubleview, WA
Top reviews by locals of Doubleview, WA 6018
Discover what it's like to live in Doubleview before you inspect or move.
Discussions in Doubleview, WA
Wondering what the latest hot topics are in Doubleview, Western Australia?
Similar Houses for sale in Doubleview, WA 6018
Properties for sale in nearby suburbs

- 5
- 2
- 0
- 847m²
