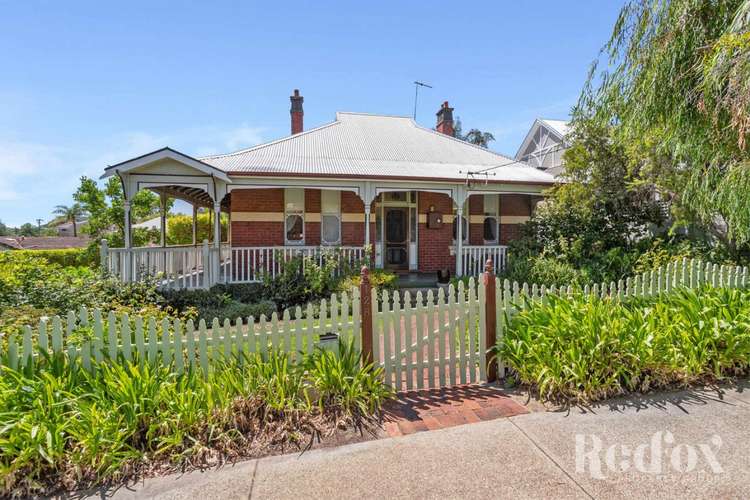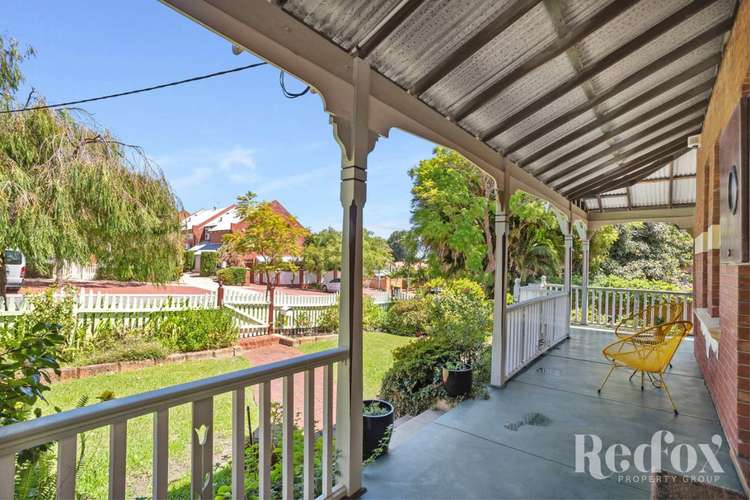Price Undisclosed
3 Bed • 1 Bath • 2 Car • 471m²
New



Sold





Sold
128 Ninth Avenue, Inglewood WA 6052
Price Undisclosed
- 3Bed
- 1Bath
- 2 Car
- 471m²
House Sold on Fri 15 Mar, 2024
What's around Ninth Avenue

House description
“HOME OPEN CANCELLED!”
With age comes character
And beauty. And charm. And elegance.
This grand Federation dame of Inglewood may be over a century old, but she's never looked better. From the street, her facade offers pure picket fence perfection. Gorgeous gardens, lush lawn, and a return verandah welcome you to this tuckpointed brick and iron beauty before ushering you through the leadlight-detailed doorway into one of the most delightful hallways you've ever seen. The high ceiling with its ornate roses and cornices accentuates the elegant archway that beckons you to explore and fall even more in love with this home. But, wait. The front bedrooms bear a mention first. Both are stunning and feature tall twin windows that look out to the picturesque front yard. Both also have ornate fireplaces, evaporative aircon, ceiling fans, and picture rails. Both are havens from the modern world. Actually, the entire house is. Peep the next room along the hallway- the bathroom. The corner bath is luxurious and the interior archway adds character without being ostentatious. Pop some plants here, enjoy a glass of wine while you soak, and you'll enter full relaxation mode in about 3 seconds. Next is the dining room. Or formal lounge, if you prefer. Choice is yours. It includes yet another fireplace and it opens into the kitchen which in turn leads through to the open plan living - and dining! - room and from there the back deck. Beyond the brick patio lies a separate studio which makes for a fabulous guest suite, workspace, or retreat plus the double brick garage. This property is incredibly versatile for its age, and it just goes to show - it's not just a pretty facade.
Location-wise, this is a lush and leafy paradise of a street where homes are elegant and your neighbours are simply friends you haven't met yet. Perhaps you'll encounter some on your 400m stroll to Beaufort Street for brunch at General Public, coffee and a cinny scroll at Sugar & Nice, or dinner at the Monday night markets. Perhaps you'll invite old and new mates alike for a swing at Mount Lawley Golf Club (1.3km), an excursion with kids and dogs to Shearn Park (400m), or to grab a drink and check out a band at Lyric's (1.1km). Of course, there are grocery stores and public transport options nearby too, and the city is less than 5km away which makes for an easy commute. Bonus: if you've got a kiddo or 2, there are some quality schools sprinkled around here (hint: Inglewood Primary and Mount Lawley SHS zones). Essentially your lifestyle, whatever it entails, is easily pursued in this marvellous location which offers fun as well as practicality. You could happily grow old here, we think. And, as you can see, that's no bad thing.
Ready to wind back the clock?
Hit Natalie up now (call or email). Or rock up to the home open.
*****
Buyers are encouraged to come and inspect the property with all offers presented as received on or before the campaign end date of 5:00pm Wednesday the 20th of March 2024 (IF NOT SOLD PRIOR). The seller reserves the right to accept an offer prior to the campaign end date.
PLEASE SEND AN EMAIL ENQUIRY (NOT SMS) IF YOU'D LIKE FURTHER PRICE GUIDANCE. You'll receive additional information within a few minutes of lodging your query.
Lot Size: 471sqm
Build Year: Circa 1910
Council Rates: $1,930.76 per annum approximately
Water Rates: $1,419.47 per annum approximately
No Strata Fees.
Property features
Air Conditioning
Study
Other features
Patio, Study, VerandahLand details
What's around Ninth Avenue

 View more
View more View more
View more View more
View more View more
View moreContact the real estate agent

Natalie Hoye
Red Fox Property Group
Send an enquiry

Agency profile
Nearby schools in and around Inglewood, WA
Top reviews by locals of Inglewood, WA 6052
Discover what it's like to live in Inglewood before you inspect or move.
Discussions in Inglewood, WA
Wondering what the latest hot topics are in Inglewood, Western Australia?
Similar Houses for sale in Inglewood, WA 6052
Properties for sale in nearby suburbs

- 3
- 1
- 2
- 471m²
