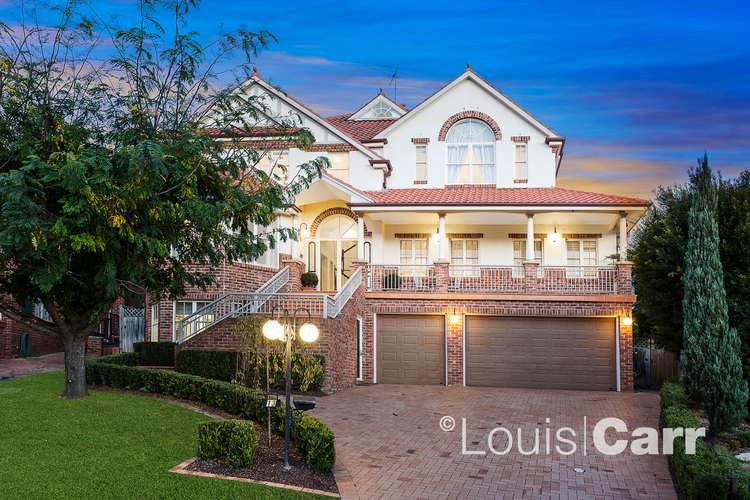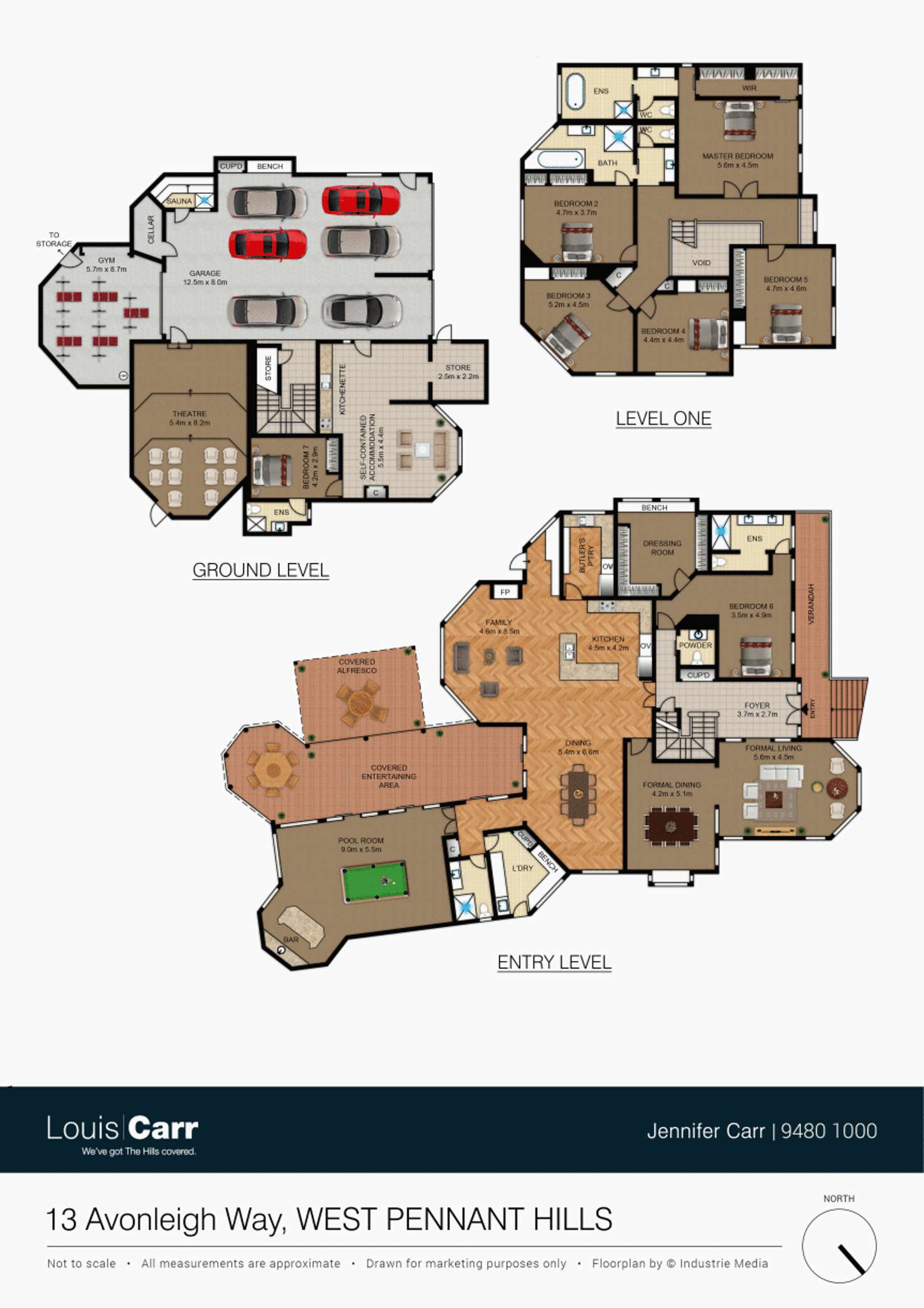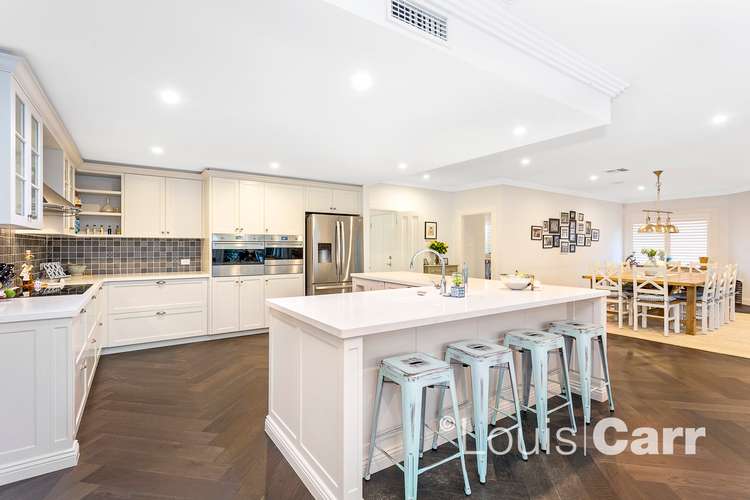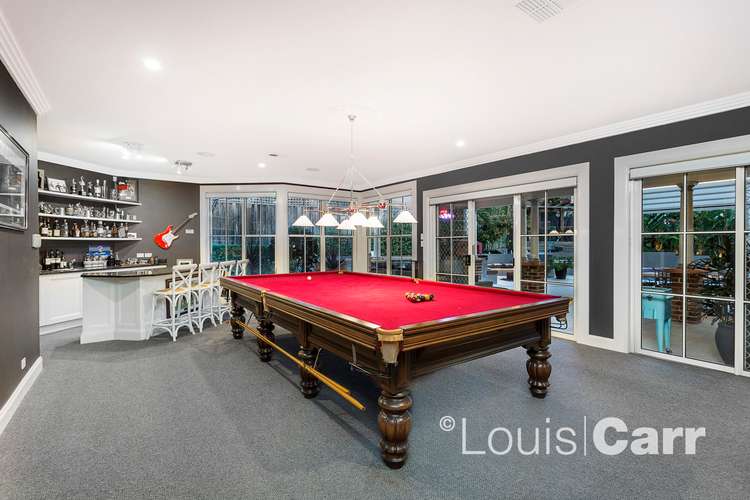$3,000,000
6 Bed • 5 Bath • 6 Car • 1074m²
New



Sold





Sold
13 Avonleigh Way, West Pennant Hills NSW 2125
$3,000,000
- 6Bed
- 5Bath
- 6 Car
- 1074m²
House Sold on Mon 3 Jun, 2019
What's around Avonleigh Way
House description
“SOLD JUNE 2019 - Contact Jennifer Carr 0414 973 115 OR William Carr 0427 933 913 for more details”
Overlooking a premier cul de sac within the Grosvenor estate of West Pennant Hills, this lavish Hamptons inspired masterpiece home has been completely reinvented with absolutely no expense spared inside or out. Every step has been taken to create a home of exceptional proportions, timeless beauty and modern opulence. Perfect for large scale entertaining as well as intimate everyday living, an array of luxury amenities alongside a resort-style outdoor pavilion transports you to another world. With its classic lines and beautiful proportions this home is a rare find.
Adorned with a wide choice of lounge, dining and recreation areas including a tiered home theatre and a billiard room with wet bar and steam room, it's guaranteed to leave a lasting impression! Natural accents, such as American Oak parquetry floors are complemented by a soft colour palette with mouldings, fireplaces and plantation shutters. Cater with ease courtesy of the professional-grade kitchen equipped with an expansive dine-in marble topped island bar, SMEG stainless steel appliances and a butler's pantry.
All 6 bedrooms are equipped with built-in wardrobes and most feature a study nook with an in-built desk. A choice of Master retreats exists on both the main and upper level, incorporating large walk-in robes and private ensuites. The bespoke bathrooms feature a range of deluxe features including an oversized main with two separate w/c's and basins. Guests can enjoy independent accommodation in a separate flat with private entrance, full kitchen, bathroom and living area.
In the tradition of Hampton estates the range of outdoor facilities include a vast covered pavilion with automated retractable awning, a large fire pit flanked by an in-built BBQ setting with pizza oven, a self-cleaning swimming pool with heated spa accompanied by a cabana and lush manicured greenery. Other notable offerings are the oversized six-car remote garage fitted with workshop area, masses of storage space throughout, zoned ducted air-conditioning, ducted vacuum, video intercom and alarm.
Location Benefits:
• Zoned for Pennant Hills High & West Pennant Hills Public schools.
• 450m walk to Coonara Shopping Village.
• Within a short stroll to the Cherrybrook Train station & M2 citybus transport.
• Easy walk to Cumberland State Forest.
Disclaimer: This advertisement is a guide only. Whilst all information has been gathered from sources we deem to be reliable, we do not guarantee the accuracy of this information, nor do we accept responsibility for any action taken by intending purchasers in reliance on this information. No warranty can be given either by the vendors or their agents.
Property features
Air Conditioning
Alarm System
Built-in Robes
Intercom
Pool
Study
Other features
Pool, Prestige Homes, Security SystemLand details
Property video
Can't inspect the property in person? See what's inside in the video tour.
What's around Avonleigh Way
 View more
View more View more
View more View more
View more View more
View moreContact the real estate agent

Jennifer Carr
Louis Carr - West Pennant Hills
Send an enquiry

Nearby schools in and around West Pennant Hills, NSW
Top reviews by locals of West Pennant Hills, NSW 2125
Discover what it's like to live in West Pennant Hills before you inspect or move.
Discussions in West Pennant Hills, NSW
Wondering what the latest hot topics are in West Pennant Hills, New South Wales?
Similar Houses for sale in West Pennant Hills, NSW 2125
Properties for sale in nearby suburbs
- 6
- 5
- 6
- 1074m²