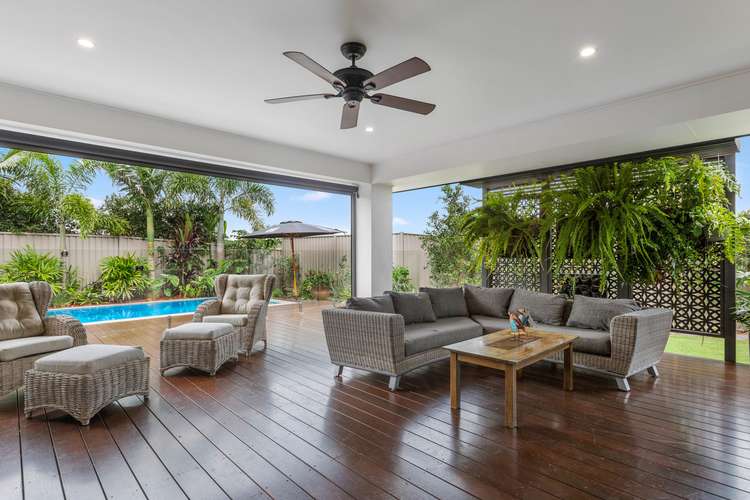$1,420,000
4 Bed • 2 Bath • 2 Car • 744m²
New



Sold





Sold
13 Bonville Street, Pottsville NSW 2489
$1,420,000
- 4Bed
- 2Bath
- 2 Car
- 744m²
House Sold on Fri 22 Mar, 2024
What's around Bonville Street
House description
“Your Dream Home Awaits”
Ever found yourself dreaming of a resort style home with all the space and style you need to live a truly relaxing lifestyle? With stunning design features and uncompromising quality, 13 Bonville Street is just what you need to stop dreaming and start living. This versatile design offers seamless indoor/outdoor integration between the home's open plan heart and its private outdoor living spaces.
Positioned on a large, flat 744m2 corner block and located in the Seabreeze Estate this stunning home features all the bells and whistles that should tick the boxes of even the most discerning buyer. The quality home is only 8 years old with the original owners now looking to relocate.
The property features 4 bedrooms, 2 bathrooms, DLUG, side access, 3 living areas, study/office, multiple outdoor entertaining areas, and resort style pool. The modern home has a North Easterly aspect bringing in lots of natural light and cool coastal breezes. The growing village of Pottsville has some great cafés and restaurants as well as pristine beaches and estuary. This is all a flat walk or easy bike ride away from this property.
- Spacious master bedroom that boasts a large walk through wardrobe with plenty of storage and a stunning ensuite complete with floor to ceiling tiles, floating vanity with double sinks and stone bench tops, bath and large shower
- Huge covered outdoor entertaining deck that features a hanging wall garden and looks out over the resort style pool area
- Stunning kitchen boasting stone bench tops, double waterfall island bench with breakfast bar, 900mm gas cooktop, two Smeg ovens, walk-in pantry and double drawer dishwasher
- Main open plan living area with dedicated lounge and dining spaces
- Separate media room with a small deck off the side, plus an activity room that connects to the second, third and fourth bedrooms
- There is also a generous office at the front of the home as well as a large, covered entry way that could also serve as another outdoor sitting area
- The mature landscaping creates a leafy feel with privacy, double gates on the side creating a huge side access for storage of a boat or caravan
Other features include: zoned ducted reverse cycle air-conditioning, laundry with good storage and bench space, alarm system, LED downlights, ceiling fans, high ceilings, FTP NBN, 3KW solar power system, walk-in linen press, weather station, water tank, irrigated watering systems for the gardens & 3 phase power.
There has been no expense spared on this property and there is nothing for buyers to do other than move in and enjoy. Don't miss out on this excellent opportunity, contact Oscar Van Megchelen to arrange your inspection.
Property features
Alarm System
Broadband
Built-in Robes
Deck
Dishwasher
Ducted Cooling
Ducted Heating
Ensuites: 1
Fully Fenced
Living Areas: 3
Outdoor Entertaining
In-Ground Pool
Remote Garage
Reverse Cycle Aircon
Secure Parking
Solar Panels
Study
Toilets: 2
Water Tank
Other features
reverseCycleAirConBuilding details
Land details
What's around Bonville Street
 View more
View more View more
View more View more
View more View more
View moreContact the real estate agent

Oscar Van Megchelen
First National Real Estate - Pottsville Beach
Send an enquiry

Nearby schools in and around Pottsville, NSW
Top reviews by locals of Pottsville, NSW 2489
Discover what it's like to live in Pottsville before you inspect or move.
Discussions in Pottsville, NSW
Wondering what the latest hot topics are in Pottsville, New South Wales?
Similar Houses for sale in Pottsville, NSW 2489
Properties for sale in nearby suburbs
- 4
- 2
- 2
- 744m²