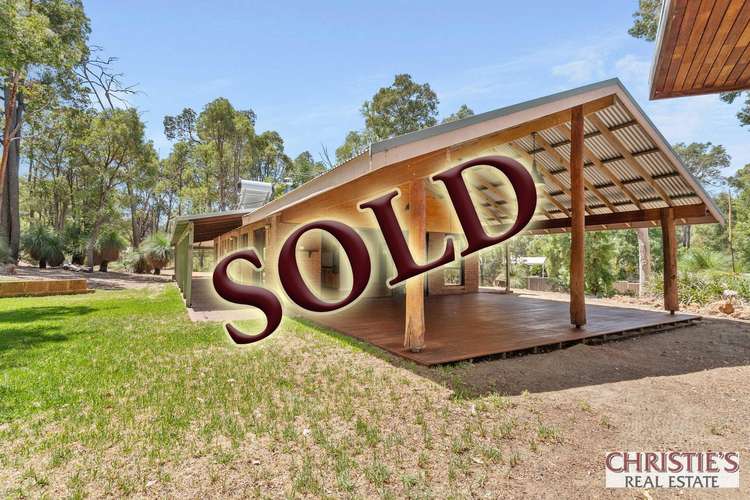Price Undisclosed
3 Bed • 1 Bath • 1 Car • 2023m²
New



Sold





Sold
13 Hawdon Street, Stoneville WA 6081
Price Undisclosed
- 3Bed
- 1Bath
- 1 Car
- 2023m²
House Sold on Fri 8 Mar, 2024
What's around Hawdon Street

House description
“THE ENTERTAINER”
Tucked away in central Stoneville with an appealingly country-style home and huge pitched roof entertaining area you'll find this 12 acre property with native shade trees.
- 3 bedroom, 1 bathroom brick & iron home
- Open plan living
- Soaring high ceilings & replaced window/sliding door frames
- Large entertaining area & verandahs
- Spacious kitchen
- Reverse cycle air conditioning & solar hot water
- Approx 5m x 3m shed & 6m x 4m garage
- Kids cubby & lawn area
- 2023sqm property with shade trees & space to add improvements
- Walking distance to local park, shops, bus stop & Heritage walk trail
The 3 bedroom home has been modernised with replacement black framed windows and sliding door, re-cladded pitched roof ceilings and solar hot water. Typical of Hills homes, the 'front door' is positioned near the rear under a verandah; this and extra wide sliding doors lead within an open plan living area with timber effect flooring, air conditioning and the first of many soaring high ceilings.
The L-shaped design wraps round into an adjoining kitchen and both spaces are naturally bright with numerous windows and sliding doors allowing sunlight to flow within.
The kitchen includes a good amount of space which with some thoughtful designing could encompass plenty of storage and added workspace on an island bench. As it is currently there are numerous floor level cupboards plus gas and electric cooking.
There are 3 bedrooms, the main is suitably larger but all feature the tall pitched roof ceiling and downlights. The bathroom sits nearby with a shower, wide vanity and w.c. in an overly large space so could fit more with a clever re-model.
The home outside has been extended with a huge approx. 7.5m x 6m timber decked entertaining area, ideal for hosting family and friend get-togethers it's a real bonus for those who like to celebrate in style. All other sides of the home are lined by verandahs.
Already present are an approx. 5m x 3m storage shed with concrete floor, approx. 6m x 4m single garage with concrete floor and cool kids cubby with bi-folding doors, but the 2023sqm property still has plenty of space to add other5 features such as a pool or granny flat.
Located in the quieter streets of central Stoneville within walking distance of Norris Park, Railway Reserve Heritage Trail, the bus stop and local shops this property is conveniently placed.
Property features
Air Conditioning
Other features
Kitchen, Lounge/Dining, Laundry, Septic, 1 Storey, Verandah, Water ClosetsLand details
What's around Hawdon Street

 View more
View more View more
View more View more
View more View more
View moreContact the real estate agent

Tim Christie
Christie's Real Estate
Send an enquiry

Agency profile
Nearby schools in and around Stoneville, WA
Top reviews by locals of Stoneville, WA 6081
Discover what it's like to live in Stoneville before you inspect or move.
Discussions in Stoneville, WA
Wondering what the latest hot topics are in Stoneville, Western Australia?
Similar Houses for sale in Stoneville, WA 6081
Properties for sale in nearby suburbs

- 3
- 1
- 1
- 2023m²
