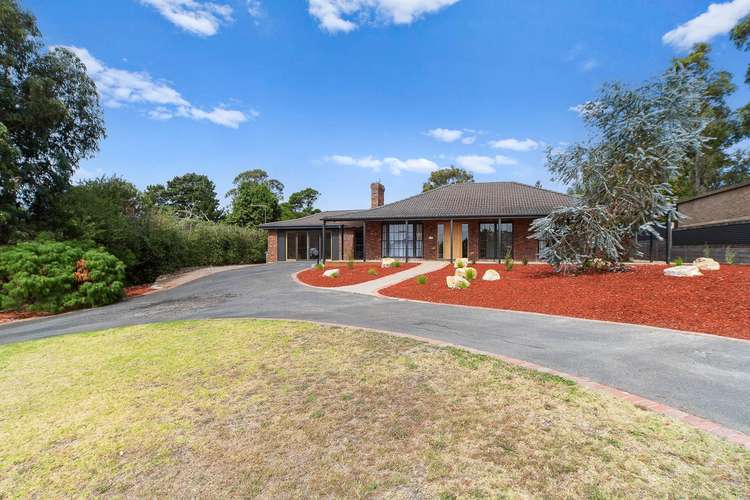$2,015,000
4 Bed • 2 Bath • 2 Car • 2733m²
New



Sold





Sold
13 Rylston Court, Mount Eliza VIC 3930
$2,015,000
What's around Rylston Court
House description
“Sensational Woodland Opportunity”
Nestled in the highly desirable Woodland Estate of Mount Eliza, wake up to the tranquil sounds of birds every day in this gorgeous home. Sitting on an impressive allotment of 2,733m2 (approx), this renovated property is the ultimate adaptable family paradise. This sprawling residence offers a magnificent combination of spacious living options, including 4 bedrooms, 2 separate living areas, 3 bathrooms, a large studio, pool house/home office and even a study/reception, guaranteeing endless space, privacy and functionality. Designed for modern and evolving lifestyles with an emphasis on outdoor entertaining, and setting the scene for a lifetime of memories, this property will grow with you.
Meticulously presented and thoughtfully renovated, you will fall in love with the stunning setting, grand proportions and unique character inclusions. Sitting at the top of a slightly elevated block overlooking the treetops below, a striking timber front door beckons you to explore inside. Gorgeous QLD Spotted gum polished timber floors flow throughout the home, highlighting the high ceilings and light filled rooms and complemented by the addition of exquisite recycled timber doors and wide veranda's.
The combined living and dining is a huge space with a beautiful bay window, warmed by a gas log fire and featuring an integrated dedicated TV nook with seamless access to the alfresco and adjoining kitchen. The kitchen has been designed to delight discerning chefs and is perfect for entertaining with a superb white coloured freestanding 900mm Fisher & Paykel pyrolytic oven & cooktop, timber bench-tops, a beautiful farmhouse sized sink and even a servery window opening to outside. The adjacent meals area is perfectly positioned and connects with the generously sized family room, complete with a wood fire and built-in storage.
Each of the 4 bedrooms are well sized and include fully fitted built-in wardrobes, with the main bedroom also featuring an updated ensuite with attractive travertine tiles. A large shower and bath can be found in the modern family bathroom, while an additional shower is conveniently positioned with the laundry for easy access to the pool area.
An extremely appealing feature of this property is the endless scope and potential within the additional versatile spaces. Both the study/reception and studio space boast their own entrances from the front, making them ideal for home businesses, while the rear pool room/lounge is ideal for entertaining or even further bedroom accommodation if required.
The backyard with established gardens, features numerous zones designed to take advantage of the large block. An expansive paved alfresco terrace flows from the house, extending to the pool deck, complete with an in-ground solar heated and salt chlorinated pool, separate spa, sunshades, and then through to the sprawling lawn. Additional features include zoned ducted heating and cooling, wood fire pizza oven, smokehouse, oversized 4 car garage with access to the front driveway, chicken coop and even a cubby house.
This tranquil Woodland wonderland residence is ideally positioned, close to schools, The Village and everything that beautiful Mount Eliza has to offer. Be spoiled for choice in this superb home. Don't miss the chance to secure a sensational property offering endless space and opportunities.
Property features
Broadband
Built-in Robes
Deck
Dishwasher
Ducted Cooling
Ducted Heating
Floorboards
Living Areas: 4
Outdoor Entertaining
Outside Spa
In-Ground Pool
Rumpus Room
Shed
Study
Toilets: 3
Water Tank
Land details
Documents
What's around Rylston Court
 View more
View more View more
View more View more
View more View more
View moreContact the real estate agent

James Merchan
Impact Realty Group - Mount Eliza
Send an enquiry

Nearby schools in and around Mount Eliza, VIC
Top reviews by locals of Mount Eliza, VIC 3930
Discover what it's like to live in Mount Eliza before you inspect or move.
Discussions in Mount Eliza, VIC
Wondering what the latest hot topics are in Mount Eliza, Victoria?
Similar Houses for sale in Mount Eliza, VIC 3930
Properties for sale in nearby suburbs
- 4
- 2
- 2
- 2733m²