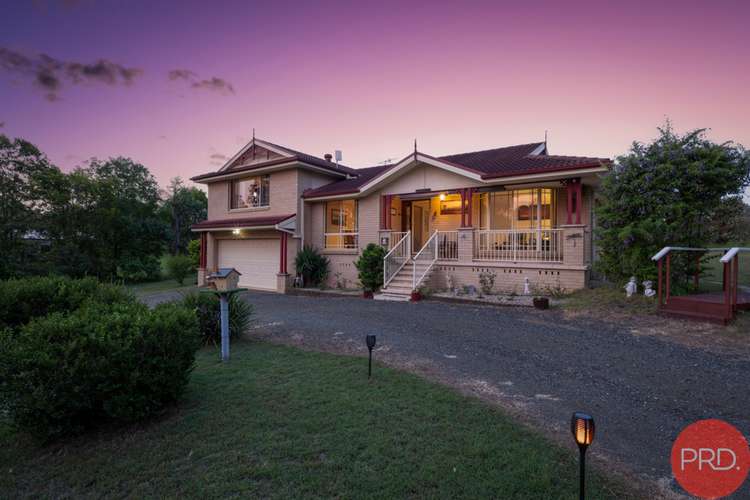Neg range $1,100,000-$1,200,000
5 Bed • 3 Bath • 2 Car • 7972.307152128m²
New








134 Hanwood Road, Branxton NSW 2335
Neg range $1,100,000-$1,200,000
- 5Bed
- 3Bath
- 2 Car
- 7972.307152128m²
House for sale25 days on Homely
Home loan calculator
The monthly estimated repayment is calculated based on:
Listed display price: the price that the agent(s) want displayed on their listed property. If a range, the lowest value will be ultised
Suburb median listed price: the middle value of listed prices for all listings currently for sale in that same suburb
National median listed price: the middle value of listed prices for all listings currently for sale nationally
Note: The median price is just a guide and may not reflect the value of this property.
What's around Hanwood Road
House description
“SUPERB RURAL LIFESTYLE”
Presenting a spacious and meticulously maintained split-level home on a 2-acre (8000 sqm) block, this remarkable family residence combines modern comfort with the desirable country lifestyle. Situated just a stone's throw away from the renowned Hunter Valley wineries and a short 40-minute drive to Newcastle, with local amenities close at hand, this property offers exceptional value for discerning buyers.
Upon entering, you're welcomed by an inviting main living area on the entry-level, complete with ducted air conditioning and timeless floor-to-ceiling glass doors. These doors flood the open-plan kitchen, dining, and living space with abundant natural light, offering picturesque countryside views beyond.
The heart of the home is the generously sized kitchen, boasting plenty of cupboard/storage space, stainless steel appliances and a breakfast bar. The considerate, open-concept layout seamlessly links the kitchen with the purpose-built formal dining and living spaces, creating a flexible area for family get-togethers.
For those who love entertaining, a large undercover alfresco extends from the kitchen and living area, creating the perfect space to host gatherings or savour your morning coffee.
Moving to the upper level, you will notice three spacious bedrooms with built-in robes, ceiling fans and plush carpet, while a relaxing master suite features a walk-in robe, stunning treescape views and a private ensuite.
Heading down to the lower level, you'll find a versatile games area or fifth bedroom, equipped with its own split system air conditioning and attached bathroom, offering that essential extra space.
With its generous land size, this property offers endless opportunities for outdoor enjoyment, versatility, and space for the whole family to enjoy. The double garage offers internal access, ample storage, and space for a boat, caravan, or extra parking, with added perks of 4.5kw solar panels, garden shed and water tanks. This property is a must to inspect
Please call Cathy and her team.
Whilst all care has been taken preparing this advertisement and the information contained herein has been obtained from sources, we believe to be reliable, PRDnationwide Hunter Valley does not warrant, represent, or guarantee the accuracy, adequacy, or completeness of the information. PRDnationwide Hunter Valley accepts no liability for any loss or damage (whether caused by negligence or not) resulting from reliance on this information, and potential purchasers should make their own investigations before purchasing.
Property features
Air Conditioning
Balcony
Built-in Robes
Deck
Dishwasher
Ducted Cooling
Ensuites: 2
Outdoor Entertaining
Rumpus Room
Secure Parking
Shed
Solar Panels
Study
Toilets: 3
Water Tank
Other features
G/ShedLand details
What's around Hanwood Road
Inspection times
 View more
View more View more
View more View more
View more View more
View moreContact the real estate agent

Cathy Cattell
PRD - Hunter Valley
Send an enquiry

Nearby schools in and around Branxton, NSW
Top reviews by locals of Branxton, NSW 2335
Discover what it's like to live in Branxton before you inspect or move.
Discussions in Branxton, NSW
Wondering what the latest hot topics are in Branxton, New South Wales?
Similar Houses for sale in Branxton, NSW 2335
Properties for sale in nearby suburbs
- 5
- 3
- 2
- 7972.307152128m²