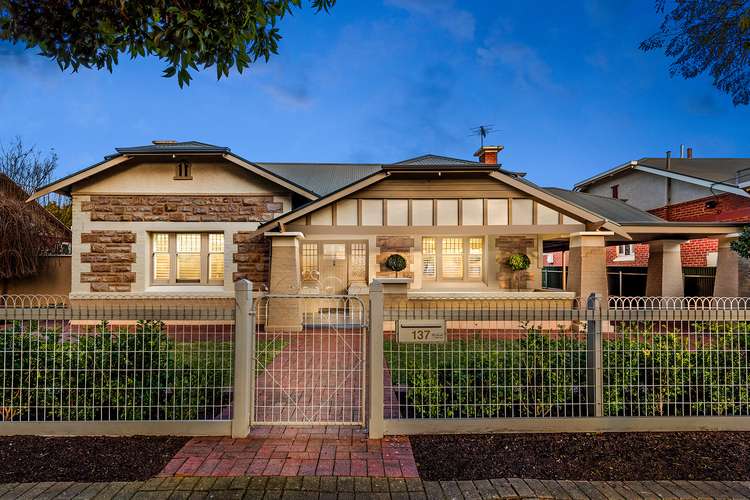Auction | Sat 11 May 11:30am (USP)
4 Bed • 2 Bath • 2 Car • 1043m²
New








137 First Avenue, Royston Park SA 5070
Auction | Sat 11 May 11:30am (USP)
- 4Bed
- 2Bath
- 2 Car
- 1043m²
House for sale11 days on Homely
Next inspection:Sat 4 May 4:00pm
Auction date:Sat 11 May 11:30am
Home loan calculator
The monthly estimated repayment is calculated based on:
Listed display price: the price that the agent(s) want displayed on their listed property. If a range, the lowest value will be ultised
Suburb median listed price: the middle value of listed prices for all listings currently for sale in that same suburb
National median listed price: the middle value of listed prices for all listings currently for sale nationally
Note: The median price is just a guide and may not reflect the value of this property.
What's around First Avenue

House description
“C.1925 Kentish Bungalow for High Calibre Family Living”
Nestled just moments away from vibrant shopping and dining hubs, this meticulously maintained Kentish Bungalow from circa 1925 stands majestically on a generous 1043sqm plot surrounded by picturesque gardens.
Exuding timeless charm, this serene family abode showcases delightful period features alongside lofty ceilings and gleaming hardwood floors. Seamlessly blending classic elegance with modern comforts, the adaptable layout invites you to tailor your living space to suit your family's lifestyle.
Elegant formal areas exude irresistible character, leading gracefully to a harmonious rear extension. Completing the expansive floorplan is a secluded bedroom wing at the back, housing a private master suite, expansive open-plan living areas, and a chic gourmet kitchen.
Equipped with top-of-the-line European appliances, the kitchen is a haven for culinary enthusiasts, featuring a granite-topped breakfast bar, skylight, garden views, and ample counter and storage space.
The family hub extends effortlessly to the inviting alfresco area and Tuscan-inspired garden, boasting a spacious inground pool and spa, a built-in barbecue, and a pizza oven, elevating outdoor entertaining to new heights.
- Double length carport with remote controlled automated barn door style access
- Manicured gardens, grassy play spaces, auto irrigation and outdoor lighting
- Palatial master bedroom featuring a fireplace, built-in robe, ensuite bathroom
- Three further bedrooms with robes, two in the rear wing and one near the kitchen
- Main bathroom with a three-way design perfect for family living
- Exceptional kitchen – granite benchtops, wall-to-wall storage, stainless appliances
- Polished floorboards, leadlight windows, plantation shutters, decorative ceilings
- 5x Google Nest Hub CCTV cameras
- Idyllic leafy location – walk to local coffee shops, local reserves, Linear Park
- Just 3.3kms from the city and close to the Avenues shopping centre
- Zoned East Adelaide School and Marryatville High School
- Walk to St Peter's College, Wilderness School, Prince Alfred College & Marden Senior College
RLA 285309
Property features
Built-in Robes
Courtyard
Ensuites: 1
Floorboards
Fully Fenced
Living Areas: 2
Outdoor Entertaining
Pool
Reverse Cycle Aircon
Shed
Study
Toilets: 2
Other features
Close to Schools, Close to Shops, Close to Transport, Pool, Spa, Swimming Pool - Below Ground, reverseCycleAirConLand details
What's around First Avenue

Auction time
Inspection times
 View more
View more View more
View more View more
View more View more
View moreContact the real estate agent

Eric Jem
Belle Property - Norwood
Send an enquiry

Nearby schools in and around Royston Park, SA
Top reviews by locals of Royston Park, SA 5070
Discover what it's like to live in Royston Park before you inspect or move.
Discussions in Royston Park, SA
Wondering what the latest hot topics are in Royston Park, South Australia?
Similar Houses for sale in Royston Park, SA 5070
Properties for sale in nearby suburbs

- 4
- 2
- 2
- 1043m²