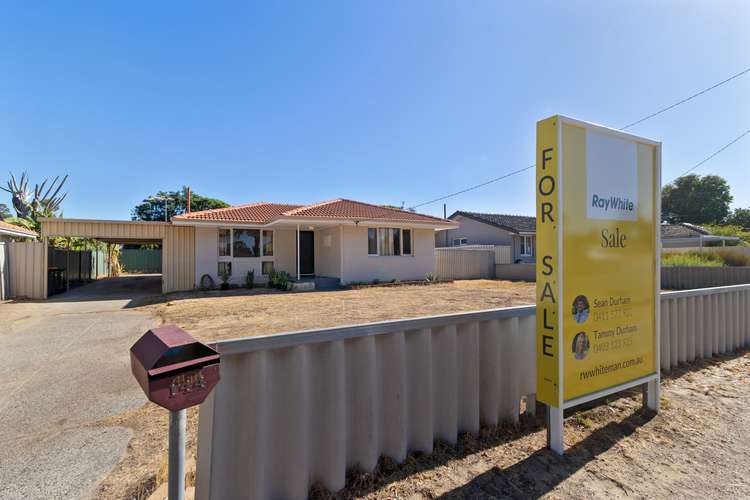Offers around $600k
3 Bed • 1 Bath • 5 Car • 688m²
New



Under Offer





Under Offer
144 Marangaroo Drive, Girrawheen WA 6064
Offers around $600k
- 3Bed
- 1Bath
- 5 Car
- 688m²
House under offer
Home loan calculator
The monthly estimated repayment is calculated based on:
Listed display price: the price that the agent(s) want displayed on their listed property. If a range, the lowest value will be ultised
Suburb median listed price: the middle value of listed prices for all listings currently for sale in that same suburb
National median listed price: the middle value of listed prices for all listings currently for sale nationally
Note: The median price is just a guide and may not reflect the value of this property.
What's around Marangaroo Drive
House description
“Neat and tidy 3x1 on 688 sqm R40”
144 Marangaroo Drive Girrawheen.
This property is it zoned R20/40 with 20m frontage, drive through access both sides of the home, huge front yard, bus stop next door, excellent location & presents beautifully.
As you come in there's a nice big lounge room with a gas point and a split system air conditioning.
Master bedroom, huge room, easy fit king size bed and furniture. Bedroom two great size room, easy fit a queen size bed and bedroom three is bigger.
Bathroom is situated near all these bedrooms.
Two door linen press.
Entering the kitchen dining area, we have gas cooking good size bench space and plenty of space for dining.
Laundry is huge and has the toilet attached.
Out the back is a nice big backyard, undercover entertainment area the full length of the house.
New Wooden flooring. through out the living areas.
Freshly painted.
Gas cooking.
Downlights throughout the living areas.
Crim safe security front screen door.
Huge front yard for parking.
Great size backyard
This house must be seen with the potential for subdividing and keeping the house , perfect for the investor and first home buyer.
Call Sean 0411577920
Land details
Property video
Can't inspect the property in person? See what's inside in the video tour.
What's around Marangaroo Drive
Inspection times
 View more
View more View more
View more View more
View more View more
View moreContact the real estate agent

Sean Durham
Ray White - Whiteman & Associates
Send an enquiry

Agency profile
Nearby schools in and around Girrawheen, WA
Top reviews by locals of Girrawheen, WA 6064
Discover what it's like to live in Girrawheen before you inspect or move.
Discussions in Girrawheen, WA
Wondering what the latest hot topics are in Girrawheen, Western Australia?
Similar Houses for sale in Girrawheen, WA 6064
Properties for sale in nearby suburbs
- 3
- 1
- 5
- 688m²
