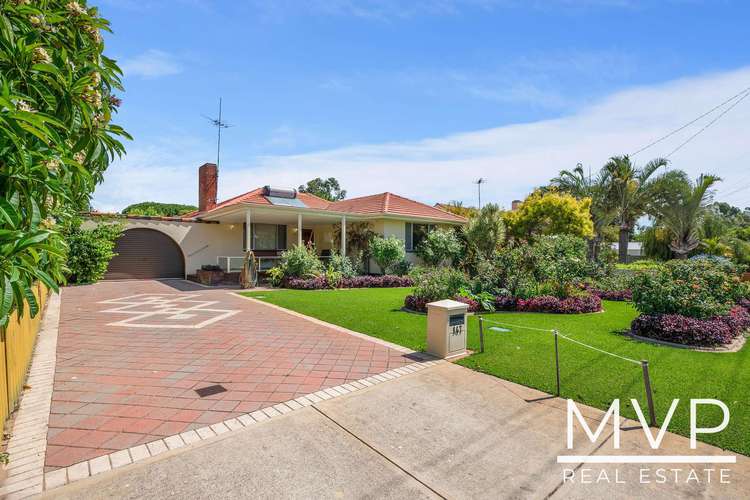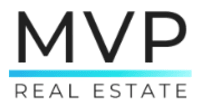$800,000
4 Bed • 1 Bath • 4 Car • 878m²
New



Sold





Sold
147 Winterfold Road, Coolbellup WA 6163
$800,000
- 4Bed
- 1Bath
- 4 Car
- 878m²
House Sold on Mon 19 Feb, 2024
What's around Winterfold Road
House description
“Immaculate 4x1 Home, 878 sqm Block & Your Own Clubhouse!”
Welcome to 147 Winterfold Road Coolbellup, proudly presented by your Local Agents from MVP Real Estate.
58 years in the making has produced this fine home! Much loved, this has been the sole residence of the current original house proud owners since built, now ready to pass on the baton, with all the hard work already done for you to just move in and enjoy. If you're looking for extended living space for your growing family then this is a viewing must!
From the impressive frontage of this striking cement rendered double brick and tile home, you are greeted with an impressive streetscape of the greenest manicured buffalo lawns, meticulously cared for, complimented by lush garden beds and a walk up to a large elevated timber decked veranda area, which is ideally North facing.
Entrance hall with stunning jarrah floor boards which continue to the bedrooms, passage and kitchen. The large formal lounge provides spacious living with a split system reverse cycle air-conditioner, plus there's evaporative ducted air-conditioning throughout. Superbly functional kitchen with loads of storage including overhead cupboards, electric hotplate, wall oven and an appliance cupboard.
With 4 bedrooms consisting of a master suite with wall to wall built in robe and an extra walk in robe, all additional bedrooms are of generous in size. The family bathroom has been modernised with floor to ceiling tiles, large vanity and a shower recess with frosted glass screen.
Now for the 'wait for it' feature, the massive entertainer's games room, destined to be your own private clubhouse! Consisting of approx. 8.8m x 5.8m double brick and tiled roof extension, complete with a large built-in bar featuring solid recycled timber bench tops taken from the old Freo Hotel. A games room to be envied, you'll want to invite the mates over to watch sporting events, this large space will accommodate a pool table, table tennis and will be 'party central' for many gatherings ahead. Adjacent to the games room, you step out to a huge elevated dome patio, well positioned away from the late afternoon sun, a magic outdoor space for family gatherings and the many barbecues you'll be planning.
Extensively paved backyard space, and as you can imagine with 878sqm it just goes on and on, with 3 large bird aviaries and fish pond enclosed within one of them, 2 sheds. The bore water supplied reticulation has produced nutrient enriched garden areas with fruit trees a plenty, including orange, mandarin, lemon, lime and 2 apple trees, plus a large vegie patch area. Now if that's not enough, this property is a tradies paradise with a big Colorbond workshop at the rear, complete with power and lighting. Loads of parking space from front to back, carport with remote roller door and drive through access to rear of the property.
Features in summary;
- 4 good size bedrooms.
- Large separate lounge room.
- Modern bathroom.
- Well equipped kitchen with ample storage.
- Jarrah floorboards mostly throughout.
- High ceilings, timber skirtings and window sills.
- Massive games room 8.8m X 5.8m approx.
- Huge dome patio 11.3m x 4.9m approx.
- Big Colorbond workshop 6.6m X 4.5m approx.
- Front veranda 5m X 6m approx.
- Bore retic, 56 metres deep with brand new pump and automatic timer.
- Powerful solar power system with 16 panels.
- 3 bird aviaries and fish pond.
- Lockup carport with remote door and drive through access.
- 878sqm block zoned R30.
All offers presented by 4pm 14th February, unless sold prior, the Seller reserves the right to accept an offer prior to this date.
Make your way to view this amazing property at the earliest opportunity, contact Dino Valerio at MVP Real Estate to register your interest.
Land details
What's around Winterfold Road
 View more
View more View more
View more View more
View more View more
View moreContact the real estate agent

Dino Valerio
MVP Real Estate
Send an enquiry

Agency profile
Nearby schools in and around Coolbellup, WA
Top reviews by locals of Coolbellup, WA 6163
Discover what it's like to live in Coolbellup before you inspect or move.
Discussions in Coolbellup, WA
Wondering what the latest hot topics are in Coolbellup, Western Australia?
Similar Houses for sale in Coolbellup, WA 6163
Properties for sale in nearby suburbs
- 4
- 1
- 4
- 878m²
