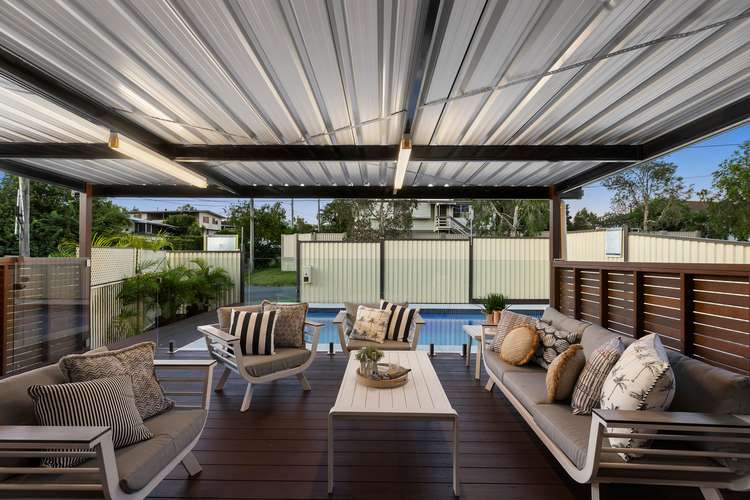For Sale
4 Bed • 2 Bath • 3 Car • 607m²
New








15 Dooloo Crescent, Ferny Hills QLD 4055
For Sale
- 4Bed
- 2Bath
- 3 Car
- 607m²
House for sale19 days on Homely
Home loan calculator
The monthly estimated repayment is calculated based on:
Listed display price: the price that the agent(s) want displayed on their listed property. If a range, the lowest value will be ultised
Suburb median listed price: the middle value of listed prices for all listings currently for sale in that same suburb
National median listed price: the middle value of listed prices for all listings currently for sale nationally
Note: The median price is just a guide and may not reflect the value of this property.
What's around Dooloo Crescent

House description
“Luxury Living Awaits In Serene Surroundings”
For Sale
Nestled just 18km from the vibrant heart of Brisbane CBD, this double-storey masterpiece awaits your arrival. Boasting a harmonious blend of modern design and warm tones, this residence offers the perfect sanctuary for your family.
Indulge in luxury living with this exquisite property, offering a host of premium features designed to enhance your lifestyle. Nestled amidst serene surroundings with stunning mountain views, this home promises tranquility and comfort for you and your family.
Step into luxury as you enter the spacious living areas adorned with timber laminate flooring, providing both elegance and durability. Multiple living areas offer flexibility for relaxation and entertainment, while the study provides a quiet space for work or creativity.
The upper level features three bedrooms bathed in natural light, accompanied by a chic bathroom. Downstairs, discover the convenience of a second bathroom, lounge area, multipurpose room, and an additional deck perfect for morning coffees or evening sunsets.
Whether hosting a barbecue or enjoying a tranquil swim, this outdoor oasis is sure to impress. Immerse yourself in relaxation with the saltwater pool, complete with a full-length bench seat and spa jets for the ultimate in aquatic indulgence.
Opportunities abound with the option for dual living or separate quarters, offering flexibility and convenience for extended family or guests. Meanwhile, the generous back deck boasts an outdoor BBQ kitchen, perfect for al fresco dining while admiring the majestic mountain views.
Inside, three extra-large living areas provide ample room for relaxation and entertainment. Movie nights are elevated in the generous theatre room, equipped with a projector and screen for cinematic experiences from the comfort of home.
Stay comfortable year-round with air conditioning and fans throughout, ensuring a pleasant environment in every season. The generous kitchen boasts ample storage and bench space, along with a large walk-in pantry for added convenience.
Storage is plentiful with generous built-in storage throughout, along with a three-way garage providing easy access and a workshop for DIY enthusiasts. Two outdoor storage sheds offer additional space for tools and equipment.
Outside, the generous-sized backyard beckons for outdoor activities and play, providing plenty of space for children and pets to roam and explore.
Features
• Salt Water Pool includes full length bench seat and spa jets
• Pool retreat area
• Covered front deck
• Opportunity for Dual Living or separate living quarters
• Covered back deck with an outdoor BBQ Kitchen
• Three extra large living areas
• Generous theatre room with a Projector and Projector screen
• Air Conditioning and fans throughout
• Generous Kitchen with ample storage and bench space
• Large Walk in Pantry
• Three way garage access
• Garage workshop
• 2 x Outdoor Storage Sheds
Don't miss this opportunity to make this stunning property your own. Schedule a viewing today and discover the epitome of luxurious living!
Property features
Air Conditioning
Deck
Dishwasher
Floorboards
Fully Fenced
In-Ground Pool
Rumpus Room
Shed
Study
Workshop
Building details
Land details
What's around Dooloo Crescent

Inspection times
 View more
View more View more
View more View more
View more View more
View moreContact the real estate agent

Rochelle Adgo
Ray White - Mitchelton
Send an enquiry

Nearby schools in and around Ferny Hills, QLD
Top reviews by locals of Ferny Hills, QLD 4055
Discover what it's like to live in Ferny Hills before you inspect or move.
Discussions in Ferny Hills, QLD
Wondering what the latest hot topics are in Ferny Hills, Queensland?
Similar Houses for sale in Ferny Hills, QLD 4055
Properties for sale in nearby suburbs

- 4
- 2
- 3
- 607m²