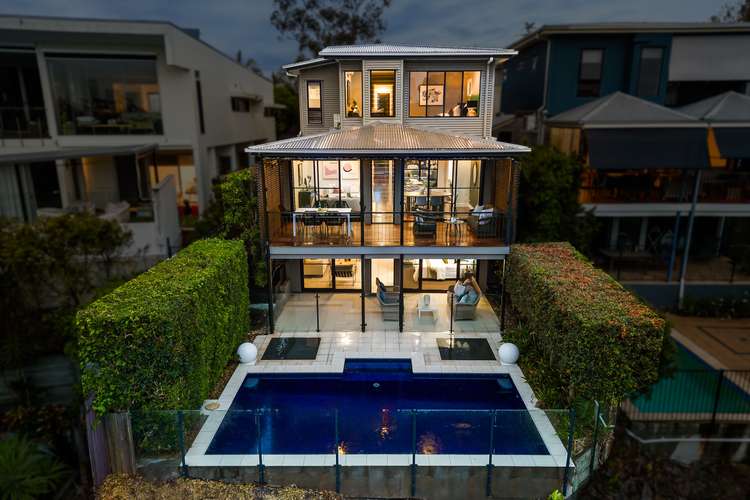Price Undisclosed
5 Bed • 3 Bath • 2 Car • 362m²
New



Sold





Sold
15 Wellington Road, Red Hill QLD 4059
Price Undisclosed
- 5Bed
- 3Bath
- 2 Car
- 362m²
House Sold on Fri 1 Dec, 2023
What's around Wellington Road

House description
“Executive Living in an Elevated Locale w. City Views”
Situated on an elevated 361m2 allotment, showcasing picturesque views of the CBD, this enticing family home will attract buyers seeking a low maintenance, city fringe property with a functional and expansive floor plan.
Spread over three generously proportioned levels, this contemporary family home presents a sophisticated blend of form and function, the floor plan boasts an impressive 405m2 internally, offering privacy and separation with cohesive living spaces and ample accommodation. Boasting four impressive alfresco spaces, this attractive property makes a statement from the moment you enter.
The structured landscaping of mature box hedging and tranquil water feature in the front courtyard maximise the street frontage and enhance the home's facade.
A formal sitting room is situated at the front of the home adjacent to the entry and includes built-in shelving, ideal for a second living area or work from home space. Square set cornice enhances the lofty ceiling proportions and abundant natural lighting throughout.
The well appointed monochromatic kitchen services the home featuring quality inclusions such as an island bench, sleek, white cabinetry, Miele appliances, stone benchtops, black pendant task lighting, feature splashback and waterfall tiles. An expansive living and dining area flows onto the covered deck fitted with sunscreen blinds to ensure year round comfort and showcasing views of the city skyline.
The upper floor features a sophisticated master suite furnished in moody hues with magnificent views, a generous walk-in robe and a spacious ensuite. Three further queen sized bedrooms include built-in robes and are serviced by a sleek family bathroom with shower, bath and separate toilet. The second bedroom also includes exclusive balcony access with uninterrupted views to Mt Coot-Tha.
The lower floor comprises a rumpus room, fifth bedroom with walk-in robe, serviced by a bathroom with shower and inclusive toilet.
The rear terrace adjoins the rumpus room on the lower level, screened by privacy hedging on both sides and is perfect for poolside entertaining.
The in-ground salt water swimming pool is beautifully landscaped with tiled coping, statement sphere lighting and formal evergreen foliage for privacy.
Additional Features Include:
• Split system air-conditioning
• Bose surround sound system in main living
• Large storage room and additional storage throughout
• Internal laundry on the lower level
Located just 3 kilometres from the CBD and a 4-minute drive to the Kelvin Grove Urban Village, QUT campus and Royal Brisbane & Women's Hospital. The busway located on Waterworks Road is a convenient transport option. Botanica and Le Coin Bistro are popular with the locals. Other local highlights include the iconic Red Hill Cinema and Woolcock Park. Within the school catchments for Petrie Terrace State School & Kelvin Grove State College. Popular choices for private schools include Brisbane Grammar, Girl's Grammar and St Joseph's College (Terrace).
Inspect by appointment or contact Max Hadgelias 0411 276 372 for further information about submitting your expression of interest.
Land details
Property video
Can't inspect the property in person? See what's inside in the video tour.
What's around Wellington Road

 View more
View more View more
View more View more
View more View more
View moreContact the real estate agent

Max Hadgelias
Ray White - Paddington (Qld)
Send an enquiry

Nearby schools in and around Red Hill, QLD
Top reviews by locals of Red Hill, QLD 4059
Discover what it's like to live in Red Hill before you inspect or move.
Discussions in Red Hill, QLD
Wondering what the latest hot topics are in Red Hill, Queensland?
Similar Houses for sale in Red Hill, QLD 4059
Properties for sale in nearby suburbs

- 5
- 3
- 2
- 362m²