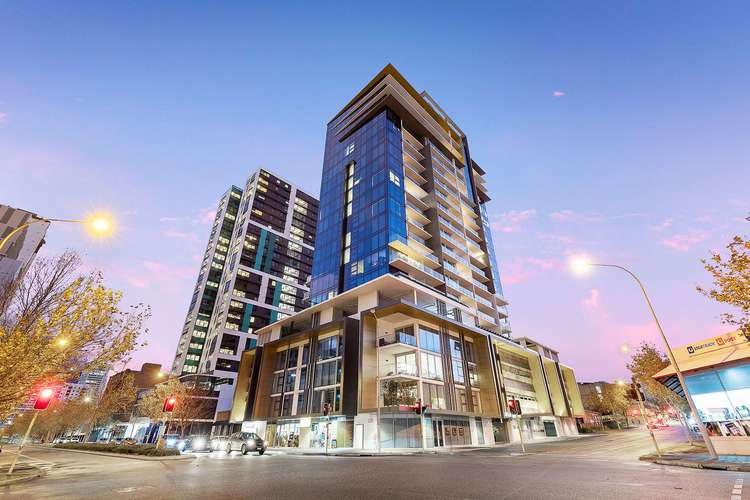$950,000
3 Bed • 2 Bath • 2 Car
New








1505/105 Stirling Street, Perth WA 6000
$950,000
- 3Bed
- 2Bath
- 2 Car
Apartment for sale20 days on Homely
Home loan calculator
The monthly estimated repayment is calculated based on:
Listed display price: the price that the agent(s) want displayed on their listed property. If a range, the lowest value will be ultised
Suburb median listed price: the middle value of listed prices for all listings currently for sale in that same suburb
National median listed price: the middle value of listed prices for all listings currently for sale nationally
Note: The median price is just a guide and may not reflect the value of this property.
What's around Stirling Street
Apartment description
“Step into Oracle”
- CITY SKYLINE VIEWS
- WORLD CLASS ROOF TOP FACILITIES
- EXCEPTIONAL LEVEL OF FINISH
- 2 CAR BAYS
With a location that is absolutely second to none, welcome to 1505 at the exclusive Oracle Apartments. Sky high on the 15th floor, this 3-bedroom 2-bathroom apartment boasts 116sqm of internal living space including an expansive open plan bathed in an abundance of natural light streaming through floor-to-ceiling windows. The kitchen boasts flawless design with a neutral colour scheme, featuring high-quality appliances (Miele), a sleek glass splashback, and ample storage space. Leading from the living is the 28sqm South facing balcony with views towards the city skyline.
The master bedroom features a spacious walk-in robe and an opulent ensuite enjoying a double vanity, bath, and separate walk-in shower. The second and third bedrooms are fit with their own mirrored built-in robes, direct access to the balcony, and are serviced by the main bathroom. The apartment is also complete with a separate laundry room and built-in study nook.
The Oracle Apartments, which was built in 2017, offers phenomenal resort style facilities. Starting on level 4, the ‘Wellness Hub’ provides residents with an oasis built for relaxation featuring a state-of-the-art pool, sun deck, fully equipped gymnasium, sauna and yoga/massage room – you’ll never want to leave!
Make your way up to the rooftop on level 21 to the impeccable ‘Sky Lounge’ where you’ll discover a range of entertainment possibilities all the while surrounded by panoramic city views. Included is a private dining room with kitchen facilities, media room with lounge and TV, pool table and countless outdoor entertaining options.
Residents are spoilt for choice with an array of cafés, bars and restaurants within a very close proximity, while the Perth CBD, the world-class Optus Stadium, Mount Lawley café strip and the heart of Northbridge are only just minutes away.
Features:
- 3 bedrooms with master featuring a walk-in robe
- 2 bathrooms
- 2 car-bays
- 2sqm storage unit
- 116sqm of internal living space
- 28sqm South facing balcony
- Separate laundry
- Built in study nook
- Ensuite with double vanity and bath
- Ducted air-conditioning with zone control
- Level 15
- Wellness hub: pool, gymnasium, sauna, yoga/massage room
- Rooftop sky lounge: private dining room, media room, outdoor dining, BBQ area and games terrace
- Concierge in lobby and high level of internal and external security
- Perth Train station: approx. 1km
- Hyde Park: approx. 1.6km
- Crown Towers: approx. 3.8km
- Beaufort Street Restaurant Strip: approx. 1.4km
Approximate Outgoings:
Strata Admin Levy: $1,924.80 p/q
Strata Reserve Levy: $165.60 p/q
Water Rates: $1,618.74 p/a
Council Rates: $2,382.55 p/a
For further information or to book in an inspection, please contact Josh Roberts on 0403 879 855 or at [email protected]
What's around Stirling Street
Inspection times
 View more
View more View more
View more View more
View more View more
View moreContact the real estate agent

Josh Roberts
Arena Real Estate Agents
Send an enquiry

Agency profile
Nearby schools in and around Perth, WA
Top reviews by locals of Perth, WA 6000
Discover what it's like to live in Perth before you inspect or move.
Discussions in Perth, WA
Wondering what the latest hot topics are in Perth, Western Australia?
Similar Apartments for sale in Perth, WA 6000
Properties for sale in nearby suburbs
- 3
- 2
- 2