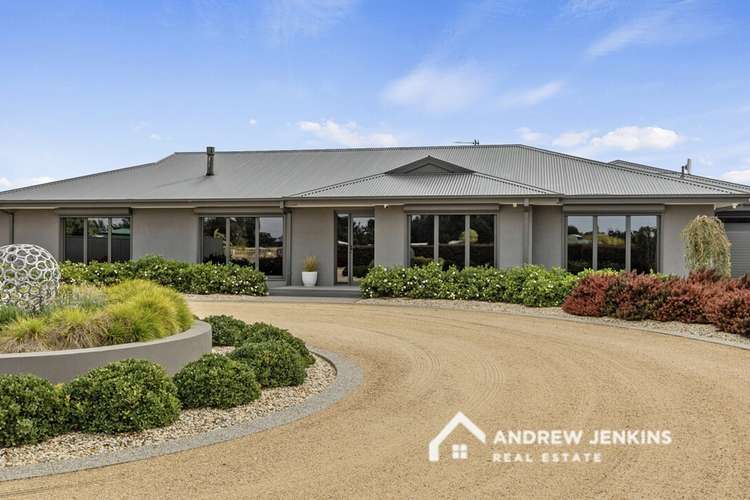$1,500,000 to $1,600,000
4 Bed • 2 Bath • 5 Car • 12140.5692672m²
New








156 Cobram South Rd, Cobram VIC 3644
$1,500,000 to $1,600,000
- 4Bed
- 2Bath
- 5 Car
- 12140.5692672m²
House for sale17 days on Homely
Next inspection:Sun 5 May 11:00am
Home loan calculator
The monthly estimated repayment is calculated based on:
Listed display price: the price that the agent(s) want displayed on their listed property. If a range, the lowest value will be ultised
Suburb median listed price: the middle value of listed prices for all listings currently for sale in that same suburb
National median listed price: the middle value of listed prices for all listings currently for sale nationally
Note: The median price is just a guide and may not reflect the value of this property.
What's around Cobram South Rd
House description
“Pure Perfection – High End Rural Estate”
Andrew Jenkins Real Estate is proud to offer for sale three acres of perfection, conveniently close to town. This high-end rural property redefines elegance and comfort. Every corner boast upgrades and the finest of finishes, ensuring a lifestyle of luxury.
The moment you drive in the front gates you’ll feel like you’ve entered your own private resort. The Four-bedroom Home Features:
Stunning kitchen/meals area with waterfall edge benchtops, undermount sink, integrated dishwasher, induction cooktop, x2 self-cleaning pyrolytic ovens with steam mode. Stunning VLUX automatic skylight letting in an abundance of natural light to the kitchen. Walk in butler’s pantry with plenty of storage, sink with a Billi tap for instant hot and cold water. Generous size loungeroom with built in entertaining unit with impressive gas log fire and LED feature lights to unit.
All bedrooms are a generous size with plenty of cupboard space, including hanging and drawer space throughout, all with ceiling fans and roller blinds. Bedroom three also has a built-in desk, in the built-in robe. Main bedroom with spacious walk-in robe with mirrors on the cupboards. Ensuite with large walk-in shower with dual purpose shower heads and shower niche with LED lighting. Large vanity with heaps of storage, toilet and heated towel rails.
Spacious main bathroom featuring a large 900 shower with dual purpose shower head. Two impressive LED niches illuminate the shower and separate bath area. Plantation shutters to windows for added privacy and style.
Separate all in one toilet with sink and mirror. For added convenience there is a third all in one toilet area outside. Spacious laundry covering all your storage needs.
The ultimate entertainer’s multipurpose area is defiantly the heart of the home. Featuring a beautiful grand Caesarstone island benchtop, built in BBQ with commercial rangehood, large integrated electric pizza oven, it’s ideal for hosting unforgettable gatherings. Polished concrete floor, statement timber lined ceilings, chic lighting and seamless indoor-outdoor flow complete with allure.
Adjacent to the multipurpose area, discover an extra room with floor-to-ceiling windows and electric blinds. Whether you envision a gym, home office, toy room, or more, this flexible space offers endless possibilities.
Additional upgrades include: Premium Hybrid soft touch flooring throughout, censored automatic light to hallways, walk in robes, butlers, toilet and laundry. Zoned refrigerated reverse cycle air-conditioning, double-glazed windows throughout. Top of the range honeycomb blinds to living areas, automatic privacy security shutters to all front windows. Impressive security system with 14 camaras and doorbell alarm system. All benchtops throughout the home are Caesarstone and all cupboards are soft close. Floor to ceiling tiles to all bathrooms and toilet areas. The list of upgrades is endless.
Step outside into your very own oasis with fully landscaped gardens, all effortlessly maintained by an automatic sprinkler system. Say goodbye to lawn care with artificial grass, while the Modwood deck entertaining area promises zero maintenance enjoyment. Relax and unwind in the enclosed spa area, surrounded by tranquillity.
For the car enthusiasts, a spacious 3-car garage with auto roller doors awaits, alongside a double under-roofline carport. Outside the house, a large 20x10m shed offers versatility, with two horse stables that can easily convert to additional carports or more. A separate storage/tack room ensures ample space for all your needs, with easy access via a widened roller door.
Illuminate your outdoor haven with flood lighting, while a fully lined 16m round yard, additional carport, and veggie patches add to the allure. Five fully irrigated paddocks, complete with automatic troughs and premium shelters, offer ample space for your four-legged friends, all secured by excellent fencing, including electric. Sand laneway providing easy access to each paddock.
Three 5000-gallon water tanks, channel water for gardens and paddocks, and 10kw solar system.
Properties like this rarely hit the market. An opportunity not to be missed. Book an inspection to fully grasp the level of luxury and upgrades waiting for you.
These details have been prepared to assist solely in the marketing of this property. While all care has been taken to ensure the information herein is correct, we do not take responsibility for any inaccuracies. Accordingly all interested parties should make their own enquiries to verify the information.
Property Code: 4774
Land details
Documents
What's around Cobram South Rd
Inspection times
 View more
View more View more
View more View more
View more View more
View more