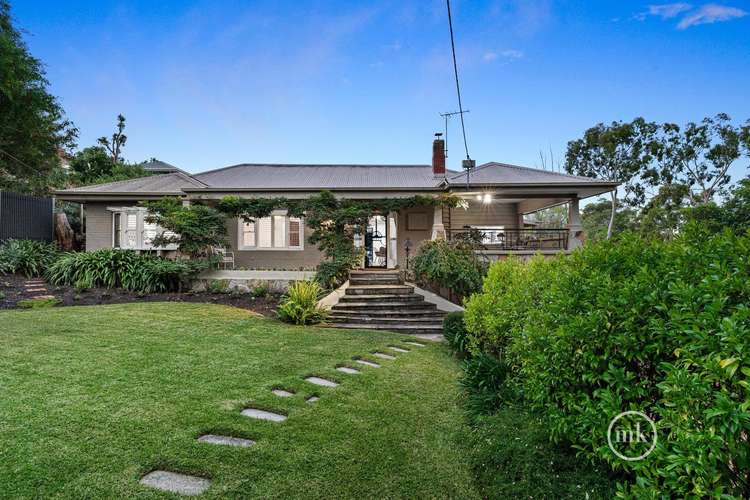ESR: $1,850,000 - $2,035,000
4 Bed • 2 Bath • 1 Car • 1261m²
New








159 Old Eltham Road, Lower Plenty VIC 3093
ESR: $1,850,000 - $2,035,000
Home loan calculator
The monthly estimated repayment is calculated based on:
Listed display price: the price that the agent(s) want displayed on their listed property. If a range, the lowest value will be ultised
Suburb median listed price: the middle value of listed prices for all listings currently for sale in that same suburb
National median listed price: the middle value of listed prices for all listings currently for sale nationally
Note: The median price is just a guide and may not reflect the value of this property.
What's around Old Eltham Road
House description
“BLUEHILLS”
EXPRESSIONS OF INTEREST: Offers close by Tuesday 14th May at 5pm (unless sold prior)
Set behind a manicured lawn and established plantings that ensure peace and privacy, this 1930s home impressively showcases the grace and grandeur of a bygone era while seamlessly introducing carefully considered contemporary touches to cater to every aspect of family life.
Entered via a deep veranda, the interior, enhanced by deco details including Baltic pine floorboards, decorative cornice, and ornate ceilings, starts out with a warm and welcoming sitting room where an open fireplace in a hand-crafted stone wall sets the stage for the elegant, yet carefree living within.
The heart of the home lies in the spacious living-meals. Finished with timber floors, complementing unmarked paint in neutral tones, it integrates a kitchen that will delight the gourmet. Stone tops over soft close cabinetry, a farmhouse sink, a step-in pantry, an induction top, a convection microwave and a pyrolytic oven (all from Miele) enhance the culinary experience and allow effortless entertaining!
The landscaped rear yard is a private sanctuary that seamlessly connects the living areas. Paved for easy care and screened by established plantings, it features a sparkling heated pool and sauna, covered spaces with heating for year-round alfresco enjoyment, open spaces for lounging, and a relaxed link between the house and a studio, ideal for those working from home.
The retreat-size dimensions of the main bedroom are heightened by a deluxe ensuite introducing matte black fittings and fixtures, a stone vanity and access to a private terrace with a treetop outlook.
Along with a spa bathroom enjoying a garden outlook through a picture window, the remaining bedrooms share their wing with a versatile retreat/toy room/study, depending on your needs.
A multi-purpose room on the lower level introduces further accommodation options. With impressive dimensions that deliver room for a bed, lounge, and desk, it's the perfect option for a teen or even multi-generational living.
Integrated under the house are a garage, a large workshop and a cellar with a tasting area and racking for 50 dozen bottles.
Settled on a 1260m2 allotment with plenty of off-street parking, it is within easy reach of schools, the bus, private golf courses, Lower Plenty and Bolton Street Villages, and parklands along the Yarra. Eltham's shopping, dining, and entertainment options, along with the station, are just minutes away!
***PHOTO ID REQUIRED AT OPEN FOR INSPECTIONS***
Land details
Documents
Property video
Can't inspect the property in person? See what's inside in the video tour.
What's around Old Eltham Road
Inspection times
 View more
View more View more
View more View more
View more View more
View moreContact the real estate agent

Rocco Montanaro
Morrison Kleeman Estate Agents - Eltham Greensborough Doreen
Send an enquiry

Nearby schools in and around Lower Plenty, VIC
Top reviews by locals of Lower Plenty, VIC 3093
Discover what it's like to live in Lower Plenty before you inspect or move.
Discussions in Lower Plenty, VIC
Wondering what the latest hot topics are in Lower Plenty, Victoria?
Similar Houses for sale in Lower Plenty, VIC 3093
Properties for sale in nearby suburbs
- 4
- 2
- 1
- 1261m²