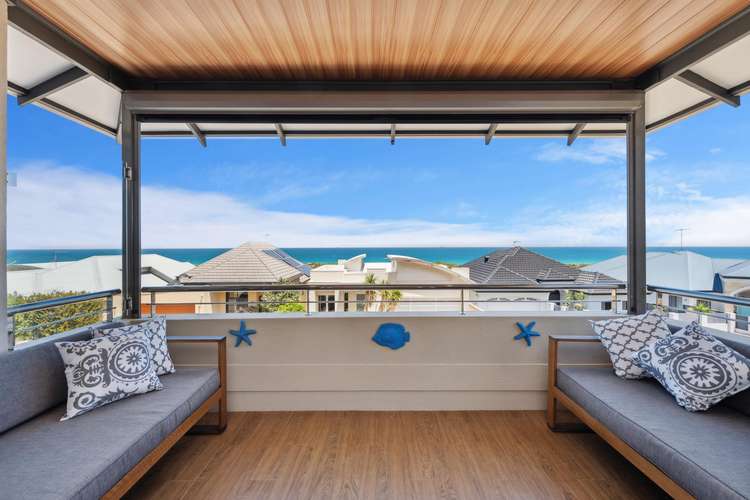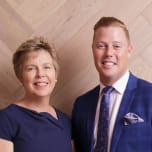Suits Buyers Mid to High $2m's
4 Bed • 2 Bath • 3 Car • 406m²
New










16 Bella Vista, Scarborough WA 6019
Suits Buyers Mid to High $2m's
- 4Bed
- 2Bath
- 3 Car
- 406m²
House for sale
Next inspection:Sun 28 Apr 2:30pm
Home loan calculator
The monthly estimated repayment is calculated based on:
Listed display price: the price that the agent(s) want displayed on their listed property. If a range, the lowest value will be ultised
Suburb median listed price: the middle value of listed prices for all listings currently for sale in that same suburb
National median listed price: the middle value of listed prices for all listings currently for sale nationally
Note: The median price is just a guide and may not reflect the value of this property.
What's around Bella Vista

House description
“South Scarborough Spectacular Seaside Living”
What we love
Enjoying the best of both worlds by being nestled within an exclusive and secluded cul-de-sac pocket in South Scarborough, that also sits just one street back from crystal-clear Indian Ocean waters, this stunning 4 bedroom 2 bathroom two-storey residence encourages quality low-maintenance modern living and is accompanied by the bonus of lovely ocean views out to Garden Island and Rottnest Island, as well as magical evening sunsets to savour. Internally, there are high ceilings throughout the residence, with the upstairs open-plan lounge, dining and kitchen area where your family will spend most of its casual time. The stylish kitchen itself oozes class with sparkling 3m x 1.1m waterfall-edge Essa Stone bench tops, a breakfast bar for quick bites, a double-door storage pantry, a microwave nook, a 900mm-wide stainless-steel gas cooktop and oven, a Fisher and Paykel double-drawer dishwasher and a stainless-steel range hood for good measure. This part of the home also extends out to a delightful timber-lined front balcony with the best vantage point of all - and what an astonishing panoramic backdrop it is.
Staying on the upper level, double doors reveal an exemplary master-bedroom suite of epic proportions and featuring an over-sized "his and hers" walk-through wardrobe, leading into a luxurious ensuite bathroom that comprises of a shower, a free-standing bathtub, a vanity and access through to a two-way powder room. Downstairs, a huge sitting room has a feature recessed ceiling, a built-in kitchenette/bar/sink in the corner, space for a study/computer nook within and can be whatever you want it to be, making it the ideal flexible second living zone. At the rear and off here, a splendid paved courtyard is overlooked by an elevated backyard setting, dominated by no-fuss artificial turf.
What to know
On the ground floor, the second, third and fourth bedrooms all have built-in double robes and are serviced by a decent laundry, a separate second toilet and a well-appointed main family bathroom with a shower and sleek stone vanity. The fourth bedroom can even be utilised as a home office, if you are that way inclined.
Extras include a double-door entrance, double-glazing to the upper-level front windows, a sun-shade/louvered shutter to the balcony, sun shades to the front upstairs windows, two built-in downstairs storage cupboards, additional under-stair storage, engineered oak floorboards to the upstairs living space, wool carpet to the bedrooms and main staircase, tiled floors elsewhere, ducted reverse-cycle and split-system air-conditioning, a security-alarm system, white plantation window shutters, an intercom system, stainless-steel balcony and staircase balustrading and a large triple lock-up garage with internal shopper's access and extra-height ceilings to accommodate bigger vehicles.
The popular Peasholm Street Dog Beach is also nearby and only walking distance away, with a series of lush local parklands around the corner adding to a very close proximity to a private beach between Brighton and the dog beach, the revamped Scarborough Beach esplanade, seaside cafes and restaurants, top schools, public transport, the buzzing Doric Street food and coffee precinct, shopping at both Westfield Innaloo and the new Karrinyup development and so much more. Living on the coast has never been more exciting!
Who to talk to
To find out more about this property, you can contact agents Sean and Jenny Hughes on 0426 217 676 or Oliver Hess on 0478 844 311, or by email at [email protected].
Main features
- 4 bedrooms, 2 bathrooms
- Upstairs and downstairs living areas
- Balcony and courtyard entertaining
- Stunning ocean and island views
- Quality fittings/fixtures throughout
- Triple lock-up garage
- 406sqm (approx.) block with easy-care gardens
- Built in 2002 (approx.) by the award-winning Don Russell Homes
Land details
What's around Bella Vista

Inspection times
 View more
View more View more
View more View more
View more View more
View moreContact the real estate agent
Send an enquiry

Agency profile
Nearby schools in and around Scarborough, WA
Top reviews by locals of Scarborough, WA 6019
Discover what it's like to live in Scarborough before you inspect or move.
Discussions in Scarborough, WA
Wondering what the latest hot topics are in Scarborough, Western Australia?
Other properties from Realmark - Coastal
Properties for sale in nearby suburbs

- 4
- 2
- 3
- 406m²



