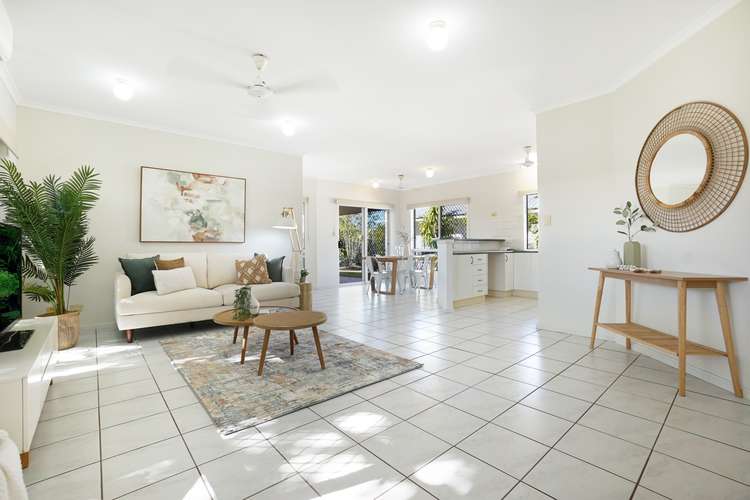$435,000
3 Bed • 2 Bath • 2 Car • 393m²
New




Sold






Sold
16 Cunningham Crescent, Gunn NT 832
$435,000
- 3Bed
- 2Bath
- 2 Car
- 393m²
House Sold on Fri 25 Aug, 2023
What's around Cunningham Crescent
House description
“Family living in super convenient location”
Just a few minutes’ walk from Palmerston Shopping Centre, this three-bedroom home is ideally situated for modern families who want to be close to everything. Offering a bright, breezy feel, the home uses abundant natural light to complement its open-plan living space, generous bedrooms and smart kitchen and bathrooms. Outdoor entertaining is effortless thanks to a covered verandah, which overlooks a grassy, kid-friendly yard.
• Blank canvas property ready to rent out or move in and make your own
• Spacious ground level home set on generous corner block in great location
• Open-plan living area feels bright and spacious, complete with handy study nook
• Tidy kitchen shows off plentiful storage and modern appliances
• Easy flow out to covered verandah and fully fenced yard with garden shed
• Light-filled master creates perfect retreat, complete with walk-in robe and ensuite
• Two further bedrooms each feature bay windows and a built-in robe
• Main bathroom is centrally located, offering bath and separate shower
• Internal laundry offers access to yard via single carport at side of home
• Effortless, comfortable living enhanced by split-system AC and tiles throughout
Looking for low maintenance family living in a super convenient location? This neatly presented home could be just what you’ve been searching for!
Entering the home, you are greeted by a bright, open living area, which uses plentiful natural light and a sophisticated neutral palette to enhance its breezy, easy atmosphere, in which a number of layout options are possible.
At one side, the kitchen utilises an open, wraparound design with modern appliances and heaps of storage, perfect for those who like to cook while keeping a close eye on what the family is up to.
From here, there is an effortless flow out to the covered verandah, which offers an excellent entertaining space, or simply another option for family dining.
Fully fenced, the yard is sure to be a hit with kids and pets, offering plenty of grassy space to play, framed by low maintenance tropical landscaping and a handy garden shed.
Moving back inside the fully air-conditioned interior, you’ll notice the master is conveniently located at the back of the home. Featuring windows on three sides, the master feels especially bright and open, complemented by a walk-in robe and ensuite with framed glass shower.
Two additional bedrooms feature at the front of the home, each with built-in robe and bay windows, with the main bathroom and internal laundry situated closeby.
Feeling comfortable and contemporary as is, the home would suit an investor or buyer looking to live in and make it their home. Should you wish, there is potential to add value with updates to the kitchen and bathrooms.
Situated in a quiet position close to leafy parklands and greenbelt, the home offers easy access to schools, Sanctuary Lakes Park and Palmerston Golf Course, and is just 350m from Oasis Shopping Village and Palmerston Shopping Centre.
Act now to ensure you don’t miss out! Arrange your inspection today.
Council Rates: $1,767 per annum (approx.)
Date Built: 1998
Area Under Title: 393 square metres
Zoning Information: LR (Low Density Residential)
Status: Vacant Possession
Building Report: Available on webbook
Pest Report: Available on webbook
Easements as per title: None found
Land details
What's around Cunningham Crescent
 View more
View more View more
View more View more
View more View more
View moreContact the real estate agent
Send an enquiry

Nearby schools in and around Gunn, NT
Top reviews by locals of Gunn, NT 832
Discover what it's like to live in Gunn before you inspect or move.
Discussions in Gunn, NT
Wondering what the latest hot topics are in Gunn, Northern Territory?
Similar Houses for sale in Gunn, NT 832
Properties for sale in nearby suburbs
- 3
- 2
- 2
- 393m²


