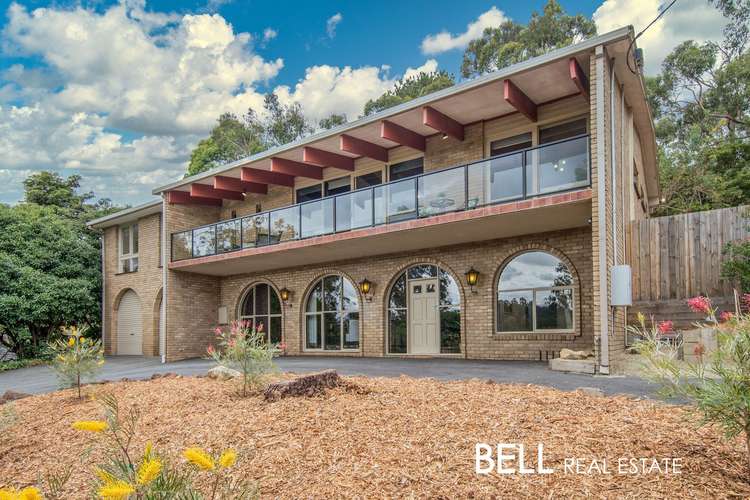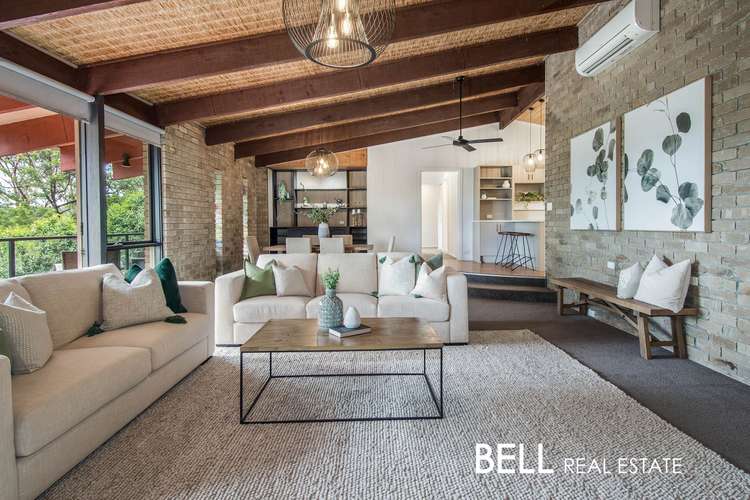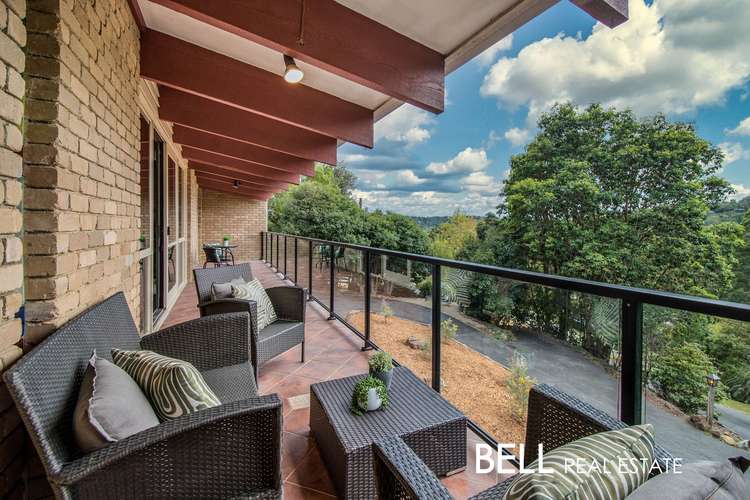$1,100,000
5 Bed • 2 Bath • 10 Car • 2241m²
New



Sold





Sold
16 Oak Grove, Mount Evelyn VIC 3796
$1,100,000
What's around Oak Grove
House description
“Lavish & Flexible Family Living – Spacious, Serene and Private”
Lavish in size and scope, this striking 1970s home has been upscaled for modern and comfortable living across a sprawling split level design tailored for large families. Robust in design and rustic in style the home welcomes you with exposed brick, raked ceilings, and rich timber accents across its versatile four bedrooms and two-bathroom layout. With its retro charm and spacious floorplan, this home promises to be a haven for families seeking the perfect balance of seclusion, space and accessibility with privacy also paramount. Just a hop-skip to the village vibes of the main street where you’ll find eateries, salons, IGA and library and walking distance to MECS, Japanese Mountain Retreat and Kuranga Nursery and café.
The main living domain features a dining zone at one end and a generous living room at the other opening out to a north-facing balcony offering majestic, treed views that create a verdant canopy. This open plan heart offers a haven of comfort and connection with the crackle of a Coonara wood fire adding cosy ambience to accompany your downtime. Adjacent, a modern kitchen features stainless-steel appliances, a breakfast bench and a well-conceived walk-in pantry. This social home also features a huge billiards room defined by floor skimming arched windows. A built-in bar and rock feature exude a moody vibe, creating the perfect zone for entertaining or for the teens to make their own when friends stay over.
Accommodation is vast and flexible with a dedicated three-bedroom wing providing ample space for family members to retreat and unwind, while a separately housed master suite boasts a walk-through robe and ensuite for added luxury and privacy. A flexible rumpus living space has the main bathroom attached and a walk-in robe, giving you the flexibility to also use this as a second master suite or a great set-up for teens, guests, grandparents or sleepovers. A generous study/fifth bedroom downstairs further caters to various lifestyle needs and is the ideal workspace for remote professionals.
Taking further advantage of the leafy botanical seclusion, a private and serene rear garden area offers an alfresco dining space that can double as a carport with a flat lawn area to cater for child’s play, large-scale entertaining, moments of quiet contemplation or gatherings under the stars.
At a Glance:
• 4-bedroom, 2-bathroom split-level, triple brick home on a generous 2230m2 block.
• Leafy, treed setting with appealing outlook.
• Two master bedroom set-ups or a third living/rumpus.
• Extra large home office or 5th bedroom.
• Cellar/storage off the office.
• Lavish living/dining with wood fire opens out to a large balcony with treed outlook and beyond.
• Downstairs billiard’s room (with bar)
• Powder room (third toilet).
• The circular drive ensures ample parking for guests, plus a double garage and workshop add allure for tradies and hobbyists.
• Rear access to a carport or covered entertaining zone.
• Flat lawn/play area for child’s play.
• Split system air-conditioning and ducted heating/cooling for seasonal comfort.
• Ducted vacuum.
Disclaimer: All information provided has been obtained from sources we believe to be accurate, however, we cannot guarantee the information is accurate and we accept no liability for any errors or omissions (including but not limited to a property's land size, floor plans and size, building age and condition) Interested parties should make their own enquiries and obtain their own legal advice.
Property features
Balcony
Built-in Robes
Courtyard
Dishwasher
Living Areas: 1
Outdoor Entertaining
Remote Garage
Secure Parking
Study
Toilets: 3
Other features
Polished Floorboards, Wood Heater, NBN availableLand details
Documents
What's around Oak Grove
 View more
View more View more
View more View more
View more View more
View moreContact the real estate agent

Corinne Sukroo
Bell Real Estate - Olinda
Send an enquiry

Nearby schools in and around Mount Evelyn, VIC
Top reviews by locals of Mount Evelyn, VIC 3796
Discover what it's like to live in Mount Evelyn before you inspect or move.
Discussions in Mount Evelyn, VIC
Wondering what the latest hot topics are in Mount Evelyn, Victoria?
Similar Houses for sale in Mount Evelyn, VIC 3796
Properties for sale in nearby suburbs
- 5
- 2
- 10
- 2241m²