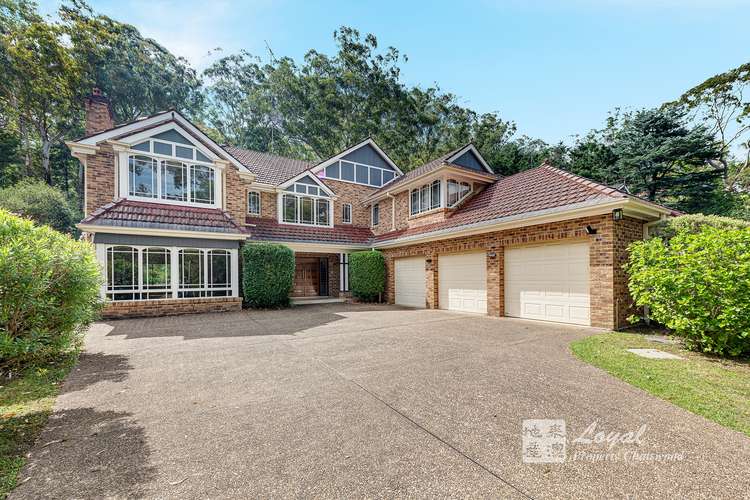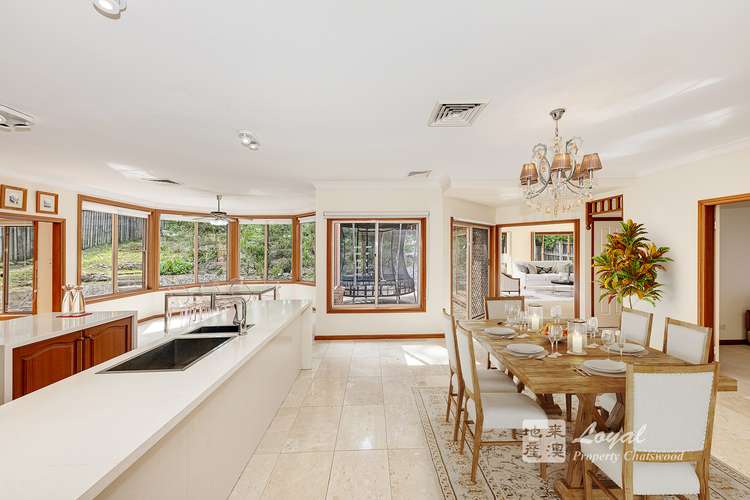Contact Agent
6 Bed • 4 Bath • 3 Car • 1120m²
New








16 St Andrews Drive, Pymble NSW 2073
Contact Agent
- 6Bed
- 4Bath
- 3 Car
- 1120m²
House for sale
Next inspection:Wed 1 May 10:45am
Home loan calculator
The monthly estimated repayment is calculated based on:
Listed display price: the price that the agent(s) want displayed on their listed property. If a range, the lowest value will be ultised
Suburb median listed price: the middle value of listed prices for all listings currently for sale in that same suburb
National median listed price: the middle value of listed prices for all listings currently for sale nationally
Note: The median price is just a guide and may not reflect the value of this property.
What's around St Andrews Drive

House description
“Luxury Designer Home In An Excellent Location”
On 1120sqm block of land, designed by architect Paul Meyer Design and built by Ian McDonald Homes, this luxury design home was meticulously renovated and upgraded with high end finishes. The 553sqm residence has 6 bedrooms, 4 bathrooms, island kitchen, formal lounge, formal dining, meals/informal dining, family, rumpus, theatre/TV room and triple lock up garage.
In a tranquil street, backing onto Avondale Golf Course, facing the reserve, it is
• 1.3km walk to Pymble Ladies College
• 2km walk to Pymble train station and village
• 2km walk to Pymble Public School
Accommodation features:
Ceiling Height
• Ground Floor- 2.7m
• First Floor- 2.45m
Entry Foyer
• Double door entry
• Double height entry foyer
• Marble flooring
• Italian Murano glass chandelier (lift operated)
Kitchen & Meals/Informal dining
• Marble flooring
• Island bench
• Caesarstone benchtops
• Miele appliances (5 burner gas cooktop, induction oven, microwave/grill, dishwasher and externally ducted rangehood)
• V-Zug & Fhiaba refrigerator and freezer
Bedroom6 (Ground Floor)
• Wool carpet
• Built-in robes
• Next to the bathroom
• Ideal for in-laws or guests
Bathroom (next to bedroom6)
• Marble flooring
• Marble floor to ceiling wall tiles
• Hansgrohe tapware
• Villeroy & Boch basin and smart WC
Bathroom (between rumpus and theatre)
• Marble flooring
• Caesarstone floor to ceiling wall slabs
• Hansgrohe tapware
• Catalano freestanding basin and WC
Laundry
• Marble flooring
• Built in cabinets
• External entry
Triple garage
• Remote controlled access
• Wired for EV charger
• Steel storage racks
• Shoe/Storage cupboards
First floor
Master Bedroom
• Double door entry, feature windows, dual air-conditioning vents
• Front window duo blinds (manual)
• Walk in robe – custom/modular wardrobe
• Ensuite bathroom with marble flooring, Caesarstone floor to ceiling wall slabs, Hansgrohe tapware, heated towel rail, Villeroy & Boch basin, Kaldewei bathtub, Geberit WC
Main bathroom (first floor)
• Three way bathroom with sliding door entry and separated by frosted glass walls/doors to Bath and WC Marble flooring and floor to ceiling marble tiles, waterproofed ceiling, skylight
• Villeroy and Boch Smart WC
• Kaldewei Spa Bath & Handheld shower; TyloHelo Panacea Steam Room and Shower; Heated Towel rails; Hansgrohe tapware
• Victoria & Albert double basin, Hansgrohe tapware
• Built-in linen closet
Property features
Air Conditioning
Alarm System
Built-in Robes
Ensuites: 1
Living Areas: 5
Other features
Close to Schools, Close to Shops, Close to Transport, Prestige Homes, SpaBuilding details
Land details
What's around St Andrews Drive

Inspection times
 View more
View more View more
View more View more
View more View more
View moreContact the real estate agent

Leon Cheung
Loyal Property - Chatswood
Send an enquiry

Nearby schools in and around Pymble, NSW
Top reviews by locals of Pymble, NSW 2073
Discover what it's like to live in Pymble before you inspect or move.
Discussions in Pymble, NSW
Wondering what the latest hot topics are in Pymble, New South Wales?
Similar Houses for sale in Pymble, NSW 2073
Properties for sale in nearby suburbs

- 6
- 4
- 3
- 1120m²