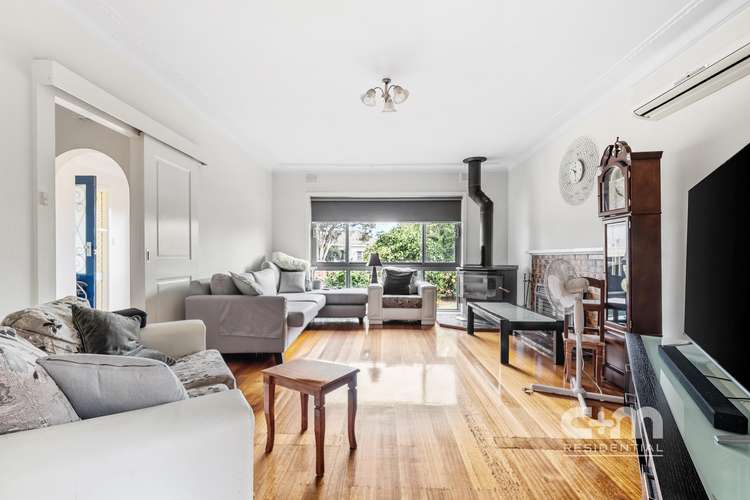Private Sale: $895k - $965k
6 Bed • 2 Bath • 5 Car • 591m²
New








16 Talbot Street, Hadfield VIC 3046
Private Sale: $895k - $965k
- 6Bed
- 2Bath
- 5 Car
- 591m²
House for sale42 days on Homely
Next inspection:Tue 30 Apr 4:30pm
Home loan calculator
The monthly estimated repayment is calculated based on:
Listed display price: the price that the agent(s) want displayed on their listed property. If a range, the lowest value will be ultised
Suburb median listed price: the middle value of listed prices for all listings currently for sale in that same suburb
National median listed price: the middle value of listed prices for all listings currently for sale nationally
Note: The median price is just a guide and may not reflect the value of this property.
What's around Talbot Street
House description
“Endless Possibilities w/`591m2”
Nestled on a generous 591m2 approx. block, 16 Talbot Street, Hadfield, presents an enticing opportunity for both homeowners and investors alike. This charming 6-bedroom, 2-bathroom residence boasts a convenient two-storey layout, offering ample space for comfortable living. Whether you're drawn to its well-maintained condition or envisioning a renovation project, this home accommodates your needs. With the potential to extend, rebuild, or develop (STCA), thanks to its sizable 16.2m frontage and 36.5m depth approx., the possibilities are endless. Situated just moments away from local schools, parks, shops, cafes, and transport options, including easy access to Melbourne CBD and the airport, this property shows convenience and lifestyle. Don't miss out on this versatile opportunity to create your dream haven in the heart of Hadfield.
Make your move today - Contact C+M Residential. 'Helping You Find Home'
THE UNDENIABLE:
• Brick House
• Built-in 1970s approx.
• Land size of 591m2 approx.
• Building size of 30sq approx.
• Foundation: Stumps
THE FINER DETAILS:
• Kitchen with a 900mm stove top and a wall oven, dishwasher, ample benchtops & cupboard space, island bench, double S/S kitchen sink, tiled splashback, finished with polished timber flooring
• Sizeable open-plan meals & separate living zone with polished timber flooring
• Study/Home office or 6th bedroom
• Sunroom off 2 bedrooms at 1st level with carpeted flooring
• 5 to 6-Bedrooms with polished timber/carpeted flooring, 4 with robes
• 2-Bathrooms with shower, bathtub to main, single vanity, combined & separate toilet & tiled flooring
• Laundry with single trough & rear access
• Ducted heating, wall heating, wood fire, split system & air-conditioner
• Additional features include high ceilings, window blinds, ample storage areas, LED lighting, solar panels, plus more
• Established gardens with a large rear yard, trees, fruit trees, garden beds, lawns & water tanks
• Double tandem garage, carport & driveway for additional off-street parking
• Potential Rental: $600 - $650 p/w approx.
THE AREA:
• Close to East, West & Middle St Shopping & café areas
• Gowrie, Glenroy, Merlynston & Fawkner train station & bus hub
• Surrounded by parks, reserves & local schools
• Only 12.5km from the CBD with easy City Link, Ring Road, & airport access
• Zoned Under City of Merri-bek - Neighbourhood Residential Zone
THE CLINCHER:
• With so many rooms, there's something for everyone!
• Large allotment of 591m2 approx to play with
THE TERMS:
• Deposit of 10%
• Settlement of 60/90 days
Secure your INSPECTION Today by using our booking calendar via the REQUEST INSPECTION button...
*All information about the property has been provided to C+M Residential by third parties. C+M prides itself on being accurate, however, has not verified the information and does not warrant its accuracy or completeness. Parties should make and rely on their own inquiries in relation to this property.
Marwan Abdulwahed: 0420 647 396
Frank Antonello: 0414 567 768
Land details
Documents
What's around Talbot Street
Inspection times
 View more
View more View more
View more View more
View more View more
View moreContact the real estate agent

Marwan Abdulwahed
Eview Group - Frankston
Send an enquiry

Nearby schools in and around Hadfield, VIC
Top reviews by locals of Hadfield, VIC 3046
Discover what it's like to live in Hadfield before you inspect or move.
Discussions in Hadfield, VIC
Wondering what the latest hot topics are in Hadfield, Victoria?
Similar Houses for sale in Hadfield, VIC 3046
Properties for sale in nearby suburbs
- 6
- 2
- 5
- 591m²