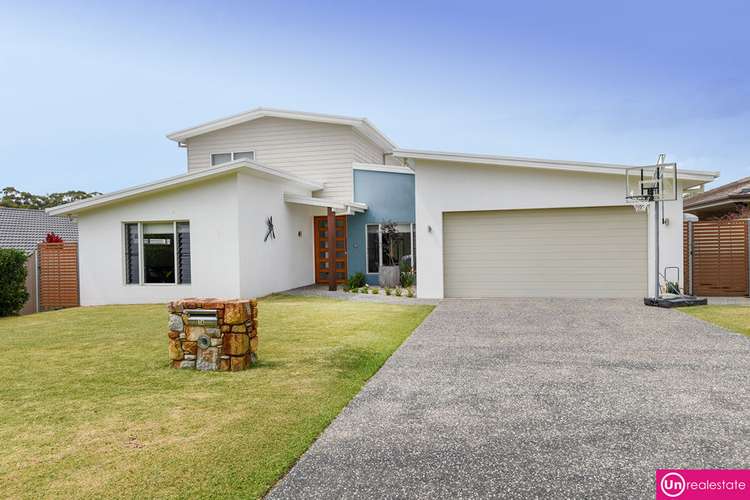Price Undisclosed
4 Bed • 2 Bath • 2 Car • 775.8m²
New



Sold





Sold
16 Tidal Crescent, Moonee Beach NSW 2450
Price Undisclosed
- 4Bed
- 2Bath
- 2 Car
- 775.8m²
House Sold on Thu 28 Feb, 2019
What's around Tidal Crescent

House description
“Big, Bold & Beautiful”
Boasting three living zones over an open plan, split level design, this big home offers relaxed coastal luxury at its best.
Offering significant street presence in the street opposite the estuary, the home has a level front yard ideal for kicking a soccer ball in this much-loved family community.
The grand scale of the two-storey home can be appreciated as soon as you enter the oversized timber front door with a fabulous visual connection between the casual and formal living zones and access to the master suite upstairs.
Located at the front of the floor plan, the media room is quite separate and large enough for cinema-style seating or a generous modular couch option. Ideal for when the kids want to watch the latest Disney flick with friends or you're grabbing five minutes to enjoy a movie on Netflix, this area also has air conditioning, although louver windows welcome the breezes to flow through.
On the other side of the walkway is the family living room with beautiful timber flooring and long steps leading down to the tiled kitchen, a striking feature of the home which helps delineate zones in the open plan design.
The all white kitchen is offset by quality stainless steel appliances, a glass splashback and a long and wide central island bench. Contemporary grey tiles throughout this area and the dining zone offer a practical contrast to the timber floorboards of the family room.
Open the bi-fold doors off the dining area and this whole zone becomes a seamless indoor/outdoor living space - ideal for family barbecues and of course entertaining.
Watch the kids splash in the in-ground saltwater pool while you enjoy a cocktail with friends or jump in there yourself and do some laps, this is an oasis in your own backyard.
Talking about yard space, there is still a good-sized lawn area adjacent to the pool, you'll have room for the trampoline or kids' swings and of course the family pets.
Back inside and the upstairs master suite has a walk-in-robe that would make any shoe diva swoon, AND there's a second smaller walk-in which is still a good size. The ensuite has a central vanity with shower at one end and WC at the other, and the master bedroom has plenty of space for a reading nook when you need to escape from it all.
The other three bedrooms, family bathroom and laundry are downstairs, with two of the bedrooms opening out to a good-sized children's living room. The home also has another room with built-in-robe which is currently being used as a home office - there's maximum flexibility with this floor plan.
In terms of other features the property has solar hot water, fans throughout and air conditioning in the media room. Built in 2009, the property has the benefit of established low-key coastal gardens and a prime position in this very popular subdivision.
Opposite the estuary, it's approximately 750 metres to Moonee Marketplace shops for dinner or shopping, to take the kids to swimming lessons or head to the gym. And it's about 1.5kms down to the beach with the estuary and barbecue spots to picnic under the Norfolk Pines.
www.unre.com.au/tid16
LAND SIZE: 775.8 sqm RATES: $3,091.80 per annum BUILT: 2009
We have obtained all information in this document from sources we believe to be reliable; however, we cannot guarantee its accuracy. Prospective purchasers are advised to carry out their own investigations.
Land details
What's around Tidal Crescent

 View more
View more View more
View more View more
View more View more
View moreContact the real estate agent

Kim McGinty
Unreal Estate Coffs Coast
Send an enquiry

Nearby schools in and around Moonee Beach, NSW
Top reviews by locals of Moonee Beach, NSW 2450
Discover what it's like to live in Moonee Beach before you inspect or move.
Discussions in Moonee Beach, NSW
Wondering what the latest hot topics are in Moonee Beach, New South Wales?
Similar Houses for sale in Moonee Beach, NSW 2450
Properties for sale in nearby suburbs

- 4
- 2
- 2
- 775.8m²