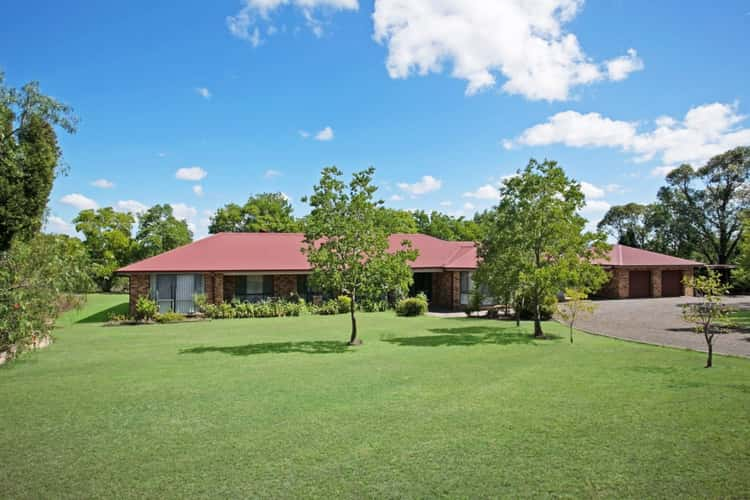$880,000
4 Bed • 2 Bath • 6 Car • 32779.53702144m²
New



Sold





Sold
166 Cessnock Road, Maitland NSW 2320
$880,000
- 4Bed
- 2Bath
- 6 Car
- 32779.53702144m²
Rural Property Sold on Tue 21 Mar, 2017
What's around Cessnock Road
Rural Property description
“RURAL LIFESTYLE WITH FUTURE DEVELOPMENT OPPORTUNITY”
“Adler Park” offers a picture perfect peaceful lifestyle with lots of room to enjoy a country setting just minutes from all Maitland CBD has to offer.
Set on 3.28ha, if you are looking for a property with the option to store heavy haulage, excavation or farm equipment, with the potential for future development, then look no further.
Set behind a brick entry wall and surrounded by established trees and shrubs awaits a quality Beechwood brick and Colorbond four-bedroom home.
There’s fenced paddocks should you wish to have animals and there’s oodles of room for those inclined to have a vegetable patch, chooks or just lots of space for the children to play.
The home boasts a traditional ‘homestead’ feel with a wide front verandah featuring timber posts with solid brick piers and sandstone finishes.
Indoors there’s a plethora of formal and casual living spaces to choose from so whatever the occasion you’re sure to have the perfect setting.
Entry to the home is via a formal entry foyer which leads directly into the formal living and dining room.
This space is bright and open with lots of natural light, plush carpets underfoot and floor-length vertical and soft cream drapes, with matching pelmet, giving the room a stylish, upmarket ambience.
The kitchen is centrally located in the perfect position between the formal living spaces and the more casual, open-plan family and rumpus room.
With long, granite-look laminate benches and crisp white cabinets the kitchen is both functional and practical.
Features include a large walk-in pantry, Chef wall oven, large pantry and a dishwasher.
The open-plan family and rumpus room offers lots of space to come together as a family and could comfortably hold a billiards table or big screen for movie buffs.
Sliding doors open to the covered, alfresco area making entertaining indoors or outdoors a breeze.
If still more living space is on your wishlist then check out the separate living where large windows, exposed brick walls and timber panelling to the walls combine to create an eye-catching, yet relaxing space.
Outdoors the entertaining area boasts pretty rural views and runs almost the length of the home so there’s lots of room for a table and outdoor lounge.
The home has four bedrooms, including the master with walk-in robe and ensuite with a long vanity with a large, framed overhead mirror.
The other bedrooms all have built-in robes and shared a main bathroom with a lovely, deep corner bath.
An added bonus is that the property also features a granny flat/guest accommodation, complete with an open-plan living and sleeping area, a combined laundry and bathroom and a single garage with internal access.
There’s plenty of car accommodation including a double garage with an attached double carport as well as a single carport.
SMS 166Cessnock to 0428 166 755 for a link to the on-line property brochure.
Property features
Air Conditioning
Built-in Robes
Dishwasher
Ducted Heating
Living Areas: 3
Outdoor Entertaining
Rumpus Room
Toilets: 3
Council rates
$3,888Land details
Property video
Can't inspect the property in person? See what's inside in the video tour.
What's around Cessnock Road
 View more
View more View more
View more View more
View more View more
View moreContact the real estate agent

Chris Henry
River Realty - Maitland
Send an enquiry

Nearby schools in and around Maitland, NSW
Top reviews by locals of Maitland, NSW 2320
Discover what it's like to live in Maitland before you inspect or move.
Discussions in Maitland, NSW
Wondering what the latest hot topics are in Maitland, New South Wales?
Similar Rural Properties for sale in Maitland, NSW 2320
Properties for sale in nearby suburbs
- 4
- 2
- 6
- 32779.53702144m²