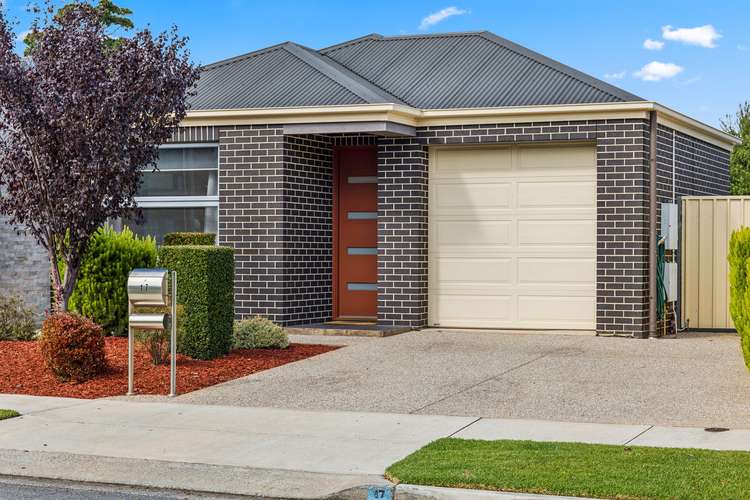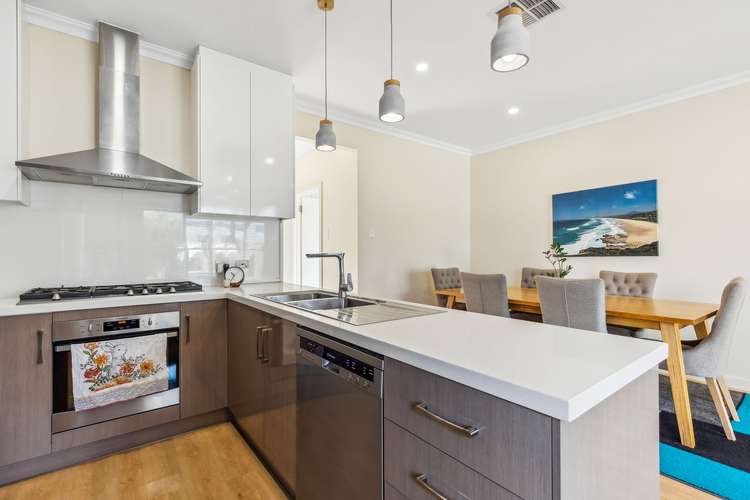Price Undisclosed
3 Bed • 2 Bath • 2 Car
New



Sold





Sold
17 Doreen Street, Oaklands Park SA 5046
Price Undisclosed
- 3Bed
- 2Bath
- 2 Car
House Sold on Thu 18 Apr, 2024
What's around Doreen Street

House description
“Another One Sold by Samuel Paton & Scott Rowe!”
Welcome to this trendy and meticulously maintained 3-bedroom home, located in the sought after suburb of Oaklands Park. With its prime location near the beach, Westfield Marion, and the CBD, this residence epitomises modern convenience.
Upon arrival, you're greeted by a tidy, low-maintenance front garden. As you step inside, the hallway leads you to a spacious open-plan living, dining, and kitchen area adorned with sleek polished floorboards, adding to the home's charm. The modern kitchen boasts a convenient breakfast bar, ample cupboard space, a gas stovetop, and stainless steel appliances, making meal preparation a breeze. The adjoining living area provides the perfect setting for relaxation and quality family time.
This home comprises three generously sized bedrooms, each equipped with built-in robes for added convenience. The master bedroom boasts a walk-in robe and its own en-suite bathroom, offering a retreat-like experience. The remaining two bedrooms are serviced by the main bathroom, complete with a separate bathtub and shower.
Step outside to discover an undercover alfresco area, ideal for entertaining guests or enjoying the outdoors. The grassed backyard provides a safe haven for children and pets to play freely.
Additional features of this property include fully ducted air conditioning throughout, a gas hot water system for energy efficiency, a private courtyard area for quiet moments, and a single garage with room for an additional vehicle in the driveway.
Perfectly positioned, this home is just a stone's throw away from Westfield Marion, catering to all your retail needs. For outdoor enthusiasts, the Marion Outdoor Pool and Oaklands Wetlands Reserve offer opportunities for family outings. A short 9-minute drive takes you to North Brighton Beach. Commuting is a breeze with the Oaklands Railway Station nearby, providing direct access to the CBD. Families will also appreciate the proximity to quality schools such as Westminster School and Sacred Heart College. Don't miss the opportunity to make this stylish and well-appointed family home yours, where convenience meets comfort in the heart of Oaklands Park.
What we Love:
• Neat and easy care front garden
• Spacious open-plan living, dining, and kitchen area
• Sleek polished floorboards throughout living space
• Modern kitchen with gas stovetop, and stainless steel appliances
• Three large bedrooms, each with built-in robes
• Master bedroom featuring a walk-in robe and ensuite bathroom
• Main bathroom with separate bathtub and shower
• Undercover alfresco area for outdoor entertaining
• Grassed backyard for children to play safely
• Fully ducted air conditioning throughout the home
• Gas hot water system for energy efficiency
• Private courtyard area for quiet relaxation
• Single garage with additional driveway parking space
• Close proximity to Westfield Marion, Marion Outdoor Pool, and Oaklands Wetlands Reserve
• Short 9-minute drive to North Brighton Beach
• Easy access to Oaklands Railway Station for commuting to the CBD
• Nearby schools include Westminster School and Sacred Heart College
Specifications:
Torrens titled
Council rates - $1,587.95 per annum
ESL - $292.82 per annum
Land size - 280sqm (approx.)
Water rates - $74.20 per quarter
Sewer rates - $92.10
Year built - 2016
Builder - XJ Future Homes
Disclaimer: All information provided has been obtained from sources we believe to be accurate, however, we cannot guarantee the information is accurate and we accept no liability for any errors or omissions.
What's around Doreen Street

 View more
View more View more
View more View more
View more View more
View moreContact the real estate agent

Samuel Paton
Ray White - Glenelg
Send an enquiry

Nearby schools in and around Oaklands Park, SA
Top reviews by locals of Oaklands Park, SA 5046
Discover what it's like to live in Oaklands Park before you inspect or move.
Discussions in Oaklands Park, SA
Wondering what the latest hot topics are in Oaklands Park, South Australia?
Similar Houses for sale in Oaklands Park, SA 5046
Properties for sale in nearby suburbs

- 3
- 2
- 2